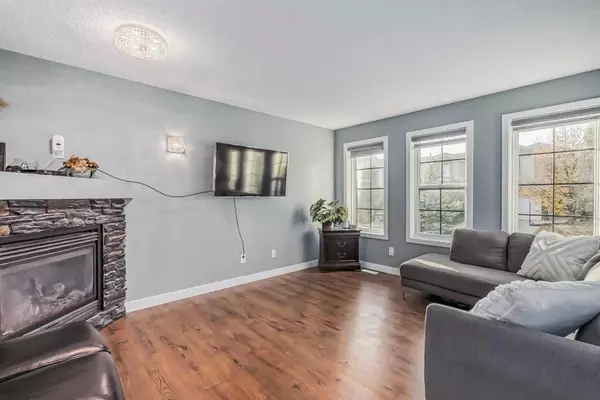$523,000
$549,900
4.9%For more information regarding the value of a property, please contact us for a free consultation.
3 Beds
3 Baths
1,538 SqFt
SOLD DATE : 11/01/2023
Key Details
Sold Price $523,000
Property Type Single Family Home
Sub Type Detached
Listing Status Sold
Purchase Type For Sale
Square Footage 1,538 sqft
Price per Sqft $340
Subdivision Coventry Hills
MLS® Listing ID A2084625
Sold Date 11/01/23
Style 2 Storey
Bedrooms 3
Full Baths 2
Half Baths 1
Originating Board Calgary
Year Built 2008
Annual Tax Amount $2,996
Tax Year 2023
Lot Size 3,358 Sqft
Acres 0.08
Property Description
Don’t miss out on this chance to make this a home in this beautifully well-kept home in Coventry Hills. This home features three bedrooms two full bathrooms and a half bath. It has 1544 sqft of living space with a decent-sized yard for family evenings. The home boasts of upgraded New LVP flooring all through (2022). The spacious family area on the main floor has enough decent natural light from the vast windows and a fireplace to keep you warm in the winter. The kitchen has enough cabinet space and a walk-in pantry to the side. There is a built-in island which overlooks the Samsung appliances.
On the main floor is the primary bedroom with a three-piece ensuite bathroom and a walk-in closet, with the back door that leads onto the covered deck at the back of the home. The stairs take you to a large Bonus room which can be used as a home office or family entertainment area. Two full bedrooms and a full bathroom with a free-standing soaker/tub complete the upper level of this home. The home is upgraded and comes with a NEW WATER TANK - OCT 2023, NEWLY INSTALLED BATHROOMS, UPGRADED NEW LIGHTING INCLUDING MIRRORS. All new WINDOW BLINDS (2022). The Unfinished basement has a Washer/Dryer with tons of space awaiting your touches to make it a developed living space. Schools and a shopping mall are within a few mins' drive from this lovely home.
Location
Province AB
County Calgary
Area Cal Zone N
Zoning R-1N
Direction NW
Rooms
Basement Full, Unfinished
Interior
Interior Features Kitchen Island, Laminate Counters, No Animal Home, No Smoking Home, Pantry, Vinyl Windows
Heating Central, Natural Gas
Cooling None
Flooring Laminate, Vinyl Plank
Fireplaces Number 1
Fireplaces Type Gas
Appliance Dishwasher, Dryer, Gas Stove, Microwave Hood Fan, Refrigerator, Washer, Window Coverings
Laundry In Basement
Exterior
Garage Alley Access, Off Street, Parking Pad
Garage Spaces 1.0
Garage Description Alley Access, Off Street, Parking Pad
Fence Fenced
Community Features Playground, Schools Nearby, Shopping Nearby, Sidewalks, Street Lights
Roof Type Asphalt Shingle
Porch Deck, Front Porch
Lot Frontage 31.0
Exposure NW
Total Parking Spaces 1
Building
Lot Description Back Yard, Front Yard, Low Maintenance Landscape, Standard Shaped Lot
Foundation Poured Concrete
Architectural Style 2 Storey
Level or Stories Two
Structure Type Concrete,Stone,Vinyl Siding
Others
Restrictions Call Lister,Easement Registered On Title,Utility Right Of Way
Tax ID 82748272
Ownership Private
Read Less Info
Want to know what your home might be worth? Contact us for a FREE valuation!

Our team is ready to help you sell your home for the highest possible price ASAP
GET MORE INFORMATION

Agent | License ID: LDKATOCAN






