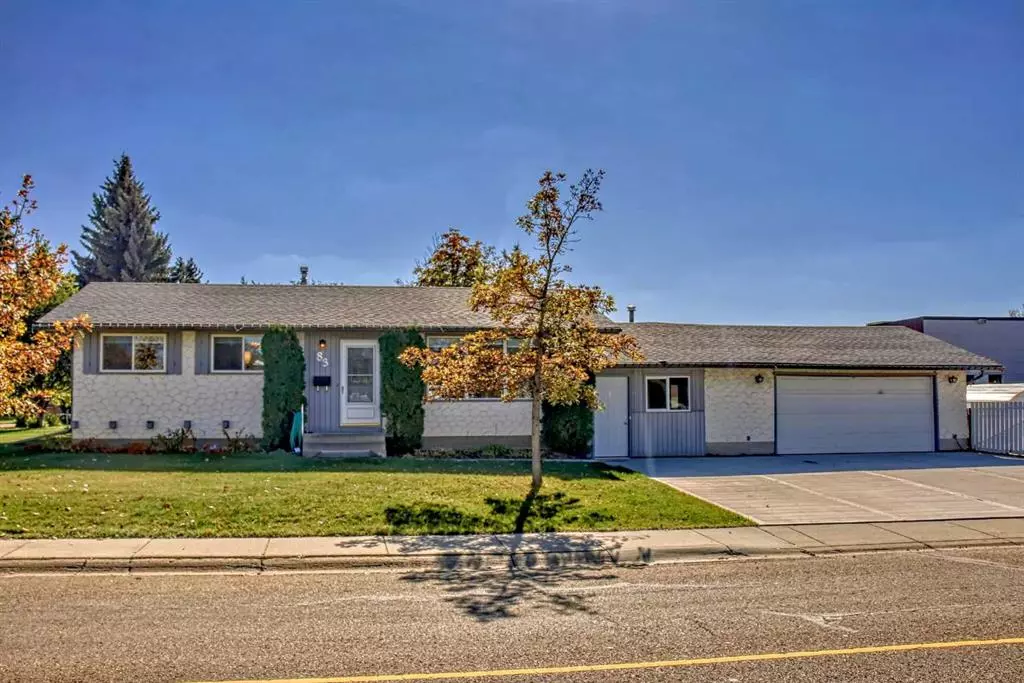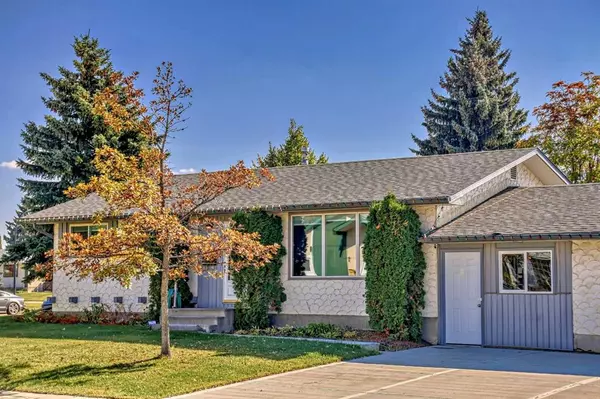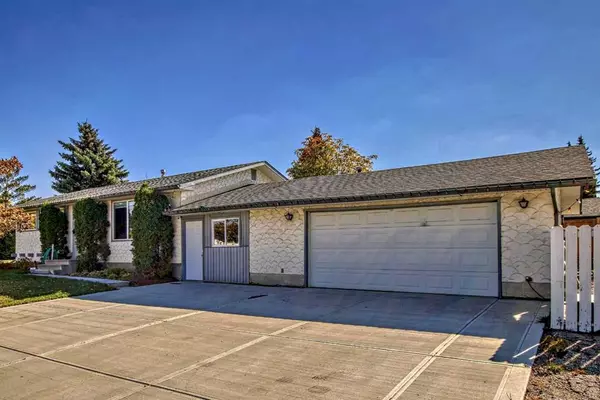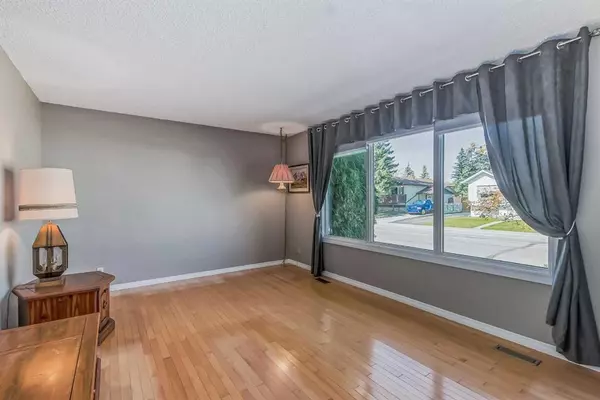$303,500
$309,900
2.1%For more information regarding the value of a property, please contact us for a free consultation.
3 Beds
2 Baths
1,045 SqFt
SOLD DATE : 10/31/2023
Key Details
Sold Price $303,500
Property Type Single Family Home
Sub Type Detached
Listing Status Sold
Purchase Type For Sale
Square Footage 1,045 sqft
Price per Sqft $290
Subdivision Highland Green
MLS® Listing ID A2083409
Sold Date 10/31/23
Style Bungalow
Bedrooms 3
Full Baths 2
Originating Board Central Alberta
Year Built 1974
Annual Tax Amount $2,497
Tax Year 2023
Lot Size 7,687 Sqft
Acres 0.18
Lot Dimensions 60x115x21.25x45x130
Property Description
Step inside this bungalow where classic charm meets modern comfort. Featuring numerous upgrades, this home is a canvas ready for your personal touch. Upon entering, you'll be greeted by beautiful hardwood floors that flow throughout the main floor. The spacious living room boasts a large picture window that floods the space with natural light. This home offers three main-floor bedrooms, providing a peaceful retreat for each family member. The dining area is perfect for family meals, and the kitchen offers plenty of cabinet space along with a rare walk in pantry for staple items – a feature not often found in homes of this era.
Venture downstairs, and you'll discover a roomy family room with a dry bar that invites relaxation and entertainment. An adjacent office space is ideal for work or study. A 3pce bathroom adds convenience to the lower level, and a storage room keeps your belongings organized. There's an additional room that can be transformed into your personal retreat, whether it's a workout area, craft room, or whatever suits your needs.
Outside, a recent addition is a spacious deck, perfect for summer BBQs and enjoying the outdoors. A newly constructed breezeway connects the house to the heated garage. There are two large sheds that are great for storing all the seasonal items.
This bungalow has been a loving family home for over 40 years, and it shows. Recent upgrades include beautiful hardwood floors, new windows in 2020, a sizable deck, a fresh driveway, new fencing and shingles in 2019. Just last year a new hot water tank was installed and a convenient breezeway connecting to your heated garage was built.
Don't miss the opportunity to make this charming bungalow your own. With its timeless appeal and modern upgrades, it's a canvas waiting for your personal touch and vision. Welcome home!
Location
Province AB
County Red Deer
Zoning R1
Direction N
Rooms
Basement Finished, Full
Interior
Interior Features Bar, Ceiling Fan(s), Central Vacuum, Pantry, Separate Entrance, Storage, Sump Pump(s), Vinyl Windows
Heating Forced Air, Natural Gas
Cooling None
Flooring Carpet, Hardwood, Laminate, Linoleum
Appliance Dishwasher, Electric Stove, Garage Control(s), Microwave, Refrigerator, Washer/Dryer, Window Coverings
Laundry In Basement, In Bathroom
Exterior
Garage Additional Parking, Double Garage Attached, Driveway, Garage Door Opener, Garage Faces Front, Heated Garage
Garage Spaces 2.0
Garage Description Additional Parking, Double Garage Attached, Driveway, Garage Door Opener, Garage Faces Front, Heated Garage
Fence Fenced
Community Features Park, Shopping Nearby, Sidewalks
Roof Type Asphalt Shingle
Porch Deck
Lot Frontage 115.0
Total Parking Spaces 3
Building
Lot Description Corner Lot, Front Yard, Lawn
Building Description Vinyl Siding,Wood Frame, 2 Sheds
Foundation Poured Concrete
Architectural Style Bungalow
Level or Stories One
Structure Type Vinyl Siding,Wood Frame
Others
Restrictions None Known
Tax ID 83318288
Ownership Estate Trust
Read Less Info
Want to know what your home might be worth? Contact us for a FREE valuation!

Our team is ready to help you sell your home for the highest possible price ASAP
GET MORE INFORMATION

Agent | License ID: LDKATOCAN






