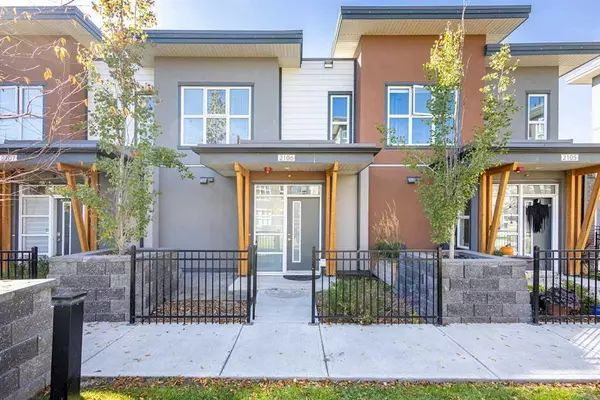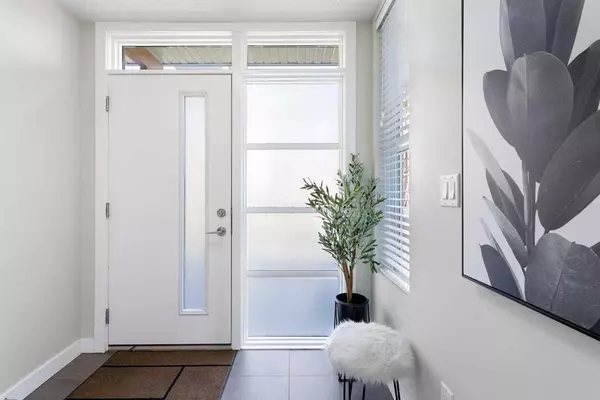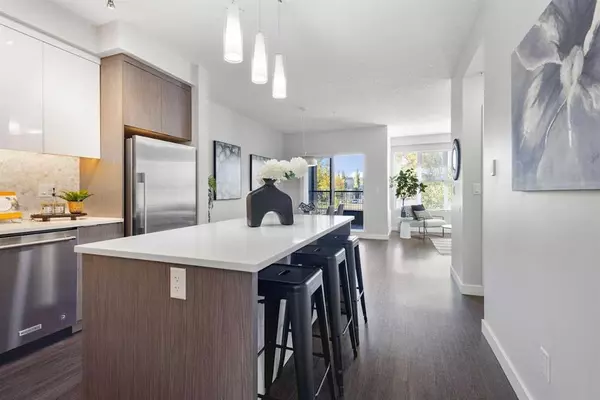$505,000
$539,000
6.3%For more information regarding the value of a property, please contact us for a free consultation.
3 Beds
3 Baths
1,197 SqFt
SOLD DATE : 10/31/2023
Key Details
Sold Price $505,000
Property Type Townhouse
Sub Type Row/Townhouse
Listing Status Sold
Purchase Type For Sale
Square Footage 1,197 sqft
Price per Sqft $421
Subdivision Currie Barracks
MLS® Listing ID A2073907
Sold Date 10/31/23
Style Townhouse,Up/Down
Bedrooms 3
Full Baths 2
Half Baths 1
Condo Fees $730
Originating Board Calgary
Year Built 2017
Annual Tax Amount $3,348
Tax Year 2023
Property Description
Welcome to the desirable inner city, Currie Barracks across from Mount Royal University! Only a short drive to Marda Loop, Westhill Mall & 7 minutes to the downtown core.
This elegant & upscale style townhouse developed by Slokker Homes is situated on the south end of Richardson Way and Bishop Way. Impressed with Brick and Stucco exteriors provides wonderful architectural curb appeal with a private gated patio that overlooks a professionally landscaped courtyard!
Enter the bright foyer, you will fall in love European-inspired kitchen, quartz countertop, marble tile backsplash, LED under-counter lighting, acrylic upper cabinets, storage, Kitchen-Aid gas stove, hood fan, microwave, dishwasher, Fisher & Paykel refrigerator.
A sunny SW exposure spacious living & dining area & a walkout balcony perfect for relaxing for your BBQ.
On the upper level, you will find 3 bedrooms, 2 bathrooms, laundry room.
Master bedroom, walk-through closet, ensuite with dual sinks, stand-up shower, porcelain flooring tile, ceramic wall tile, and 2 more spacious bedrooms & a full bathroom.
Exclusive lobby, elevator, secure heated underground parking, car wash, and bike storage room in the parkade. ~This home has Air conditioning ~.
*Condo fee includes Heating, Gas, Water, Underground parking, Insurance (building), Landscaping, Snow removal, Garbage, and Reserve fund. *Parking stall #174, storage in front of the parking stall.
Location
Province AB
County Calgary
Area Cal Zone W
Zoning DC
Direction NW
Rooms
Basement None
Interior
Interior Features Kitchen Island, Open Floorplan, Pantry, Quartz Counters, Track Lighting, Vinyl Windows, Walk-In Closet(s)
Heating High Efficiency, Forced Air, Humidity Control, Natural Gas
Cooling Central Air
Flooring Carpet, Ceramic Tile, Vinyl Plank
Appliance Central Air Conditioner, Dishwasher, Garage Control(s), Gas Stove, Humidifier, Microwave, Microwave Hood Fan, Refrigerator, Washer/Dryer Stacked, Window Coverings
Laundry In Unit, Upper Level
Exterior
Garage Garage Door Opener, Heated Garage, Parkade, Secured, Stall, Titled, Underground
Garage Description Garage Door Opener, Heated Garage, Parkade, Secured, Stall, Titled, Underground
Fence Fenced
Community Features Golf, Park, Playground, Schools Nearby, Shopping Nearby, Sidewalks, Street Lights, Walking/Bike Paths
Amenities Available Bicycle Storage, Car Wash, Community Gardens, Elevator(s), Gazebo, Park, Parking, Playground, Secured Parking, Snow Removal, Storage, Trash, Visitor Parking
Roof Type Asphalt/Gravel,Membrane,Rubber
Porch Balcony(s), Patio
Exposure NW
Total Parking Spaces 1
Building
Lot Description Low Maintenance Landscape, Landscaped, Level, Many Trees, Underground Sprinklers
Foundation Poured Concrete
Architectural Style Townhouse, Up/Down
Level or Stories Two
Structure Type Brick,Composite Siding,Stucco,Wood Frame
Others
HOA Fee Include Common Area Maintenance,Gas,Heat,Insurance,Maintenance Grounds,Parking,Professional Management,Reserve Fund Contributions,Sewer,Snow Removal,Trash,Water
Restrictions Pet Restrictions or Board approval Required
Tax ID 83124520
Ownership Private
Pets Description Cats OK, Dogs OK
Read Less Info
Want to know what your home might be worth? Contact us for a FREE valuation!

Our team is ready to help you sell your home for the highest possible price ASAP
GET MORE INFORMATION

Agent | License ID: LDKATOCAN






