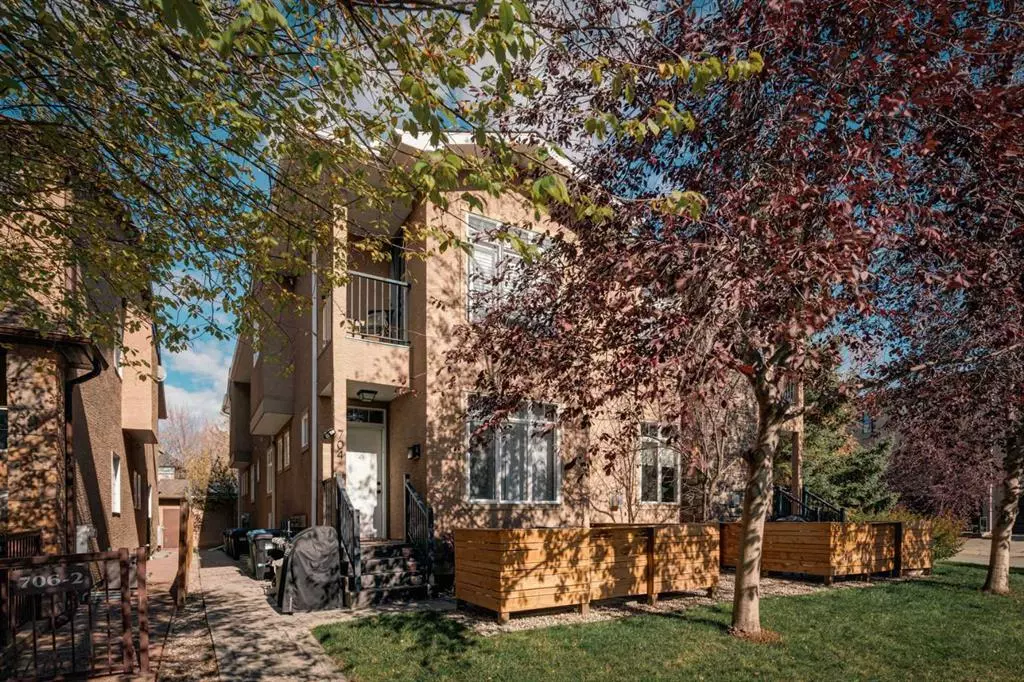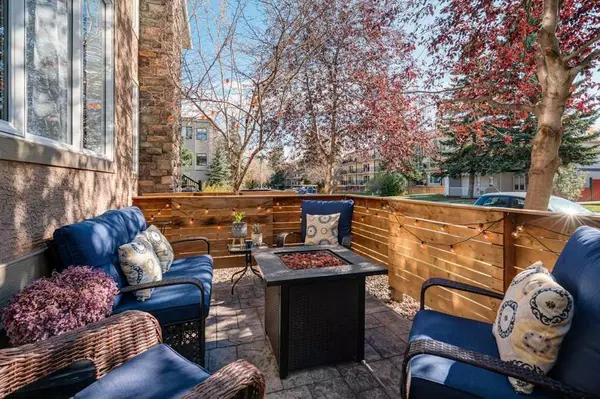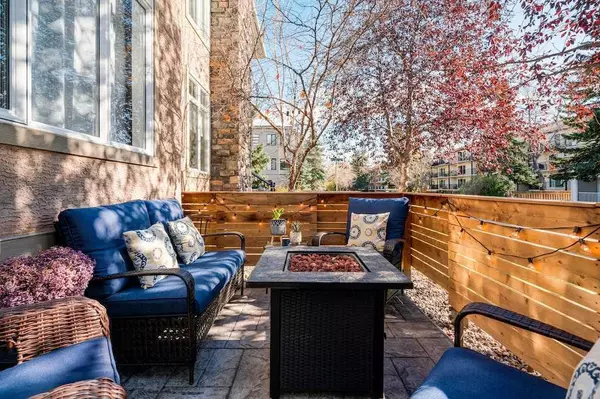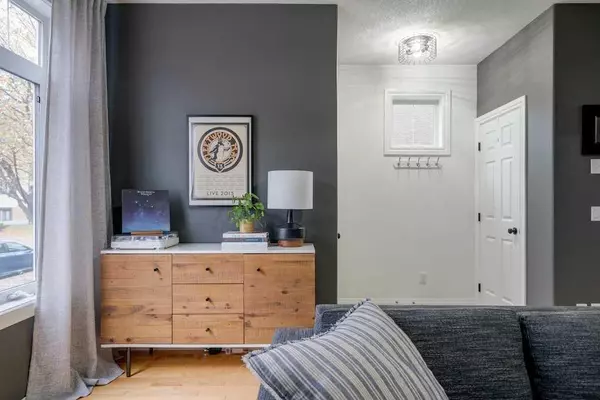$505,000
$499,900
1.0%For more information regarding the value of a property, please contact us for a free consultation.
2 Beds
2 Baths
1,096 SqFt
SOLD DATE : 10/31/2023
Key Details
Sold Price $505,000
Property Type Townhouse
Sub Type Row/Townhouse
Listing Status Sold
Purchase Type For Sale
Square Footage 1,096 sqft
Price per Sqft $460
Subdivision Windsor Park
MLS® Listing ID A2089035
Sold Date 10/31/23
Style 2 Storey
Bedrooms 2
Full Baths 1
Half Baths 1
Condo Fees $295
Originating Board Calgary
Year Built 2004
Annual Tax Amount $2,875
Tax Year 2023
Property Description
OPEN HOUSE CANCELLED. Beautifully updated and thoughtfully designed 2-bedroom, 1.5-bathroom townhome now available in Windsor Park! This sunny SW corner unit is flooded with natural light and you can take advantage of the south exposure while hanging out with friends in the outdoor patio too! The main floor offers a spacious living room with corner gas fireplace, ample dining area with direct access to the updated kitchen offering gleaming countertops, trendy backsplash and stainless steel appliances. You will also find the renovated half-bath and well appointed laundry room. The main and upper floors have been painted, upgraded lighting fixtures and have modern hardware installed throughout. The upper floor consists of two large bedrooms, both with ample closet space, and are separated by an impeccably renovated full bathroom with a free-standing tub, glass enclosed shower and thoughtfully appointed vanity which looks perfect and provides great storage. The basement has high ceilings, large egress window and rough-ins for a full-bathroom...great storage too! Don't forget the single detached garage parking! All this in the ever desirable area of Windsor Park with quick access to Britannia, Chinook Mall and downtown. Don't miss this one!
Location
Province AB
County Calgary
Area Cal Zone Cc
Zoning DC (pre 1P2007)
Direction S
Rooms
Basement Full, Unfinished
Interior
Interior Features Closet Organizers, Stone Counters
Heating Forced Air, Natural Gas
Cooling Window Unit(s)
Flooring Carpet, Hardwood, Tile
Fireplaces Number 1
Fireplaces Type Gas, Living Room, Mantle
Appliance Dishwasher, Dryer, Electric Stove, Microwave Hood Fan, Refrigerator, Washer
Laundry Main Level
Exterior
Garage Single Garage Detached
Garage Spaces 1.0
Garage Description Single Garage Detached
Fence None
Community Features Playground, Schools Nearby, Shopping Nearby, Street Lights, Tennis Court(s)
Amenities Available None
Roof Type Asphalt Shingle
Porch Balcony(s), Patio
Exposure S
Total Parking Spaces 1
Building
Lot Description Back Lane, Corner Lot, Landscaped
Foundation Poured Concrete
Architectural Style 2 Storey
Level or Stories Two
Structure Type Stone,Stucco,Wood Frame
Others
HOA Fee Include Common Area Maintenance,Insurance,Reserve Fund Contributions
Restrictions None Known
Ownership Private
Pets Description Yes
Read Less Info
Want to know what your home might be worth? Contact us for a FREE valuation!

Our team is ready to help you sell your home for the highest possible price ASAP
GET MORE INFORMATION

Agent | License ID: LDKATOCAN






