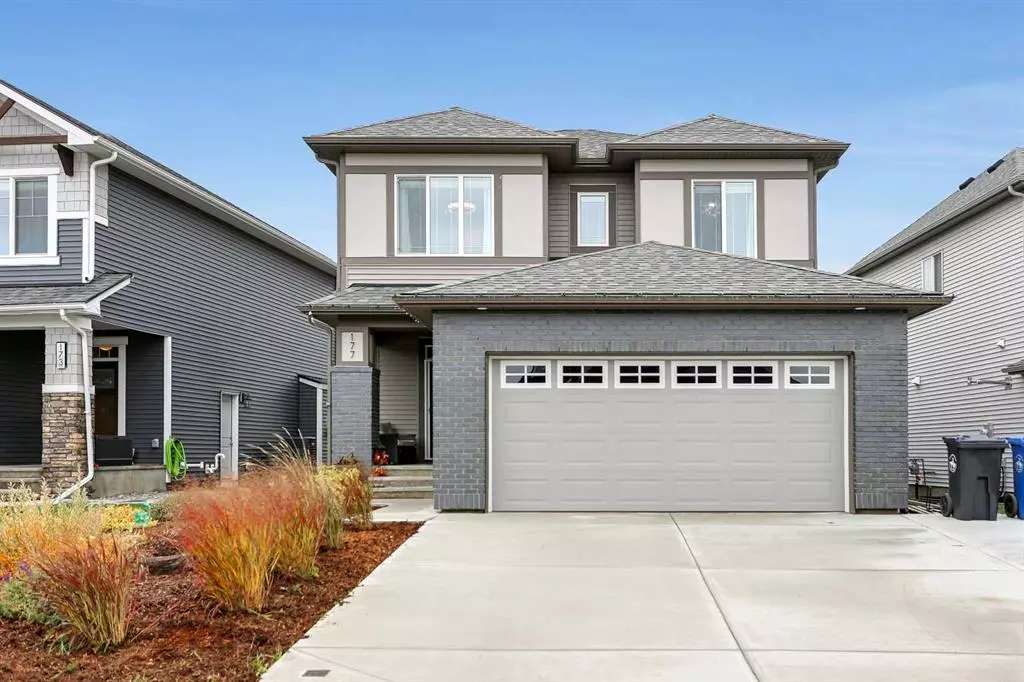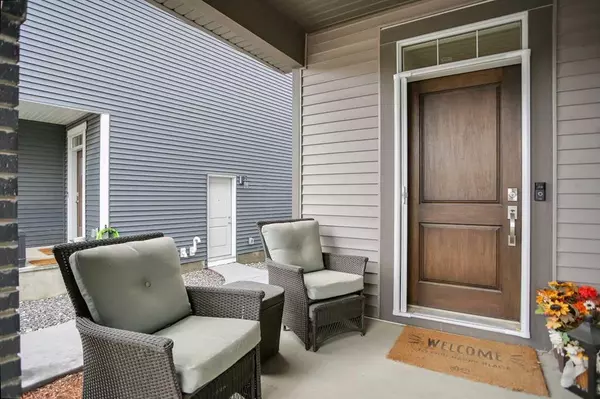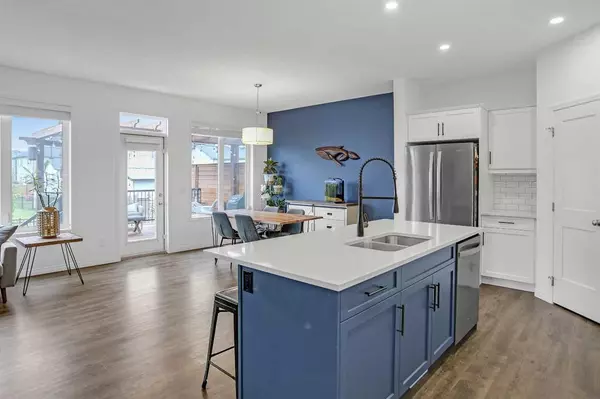$605,000
$639,900
5.5%For more information regarding the value of a property, please contact us for a free consultation.
4 Beds
3 Baths
2,003 SqFt
SOLD DATE : 10/31/2023
Key Details
Sold Price $605,000
Property Type Single Family Home
Sub Type Detached
Listing Status Sold
Purchase Type For Sale
Square Footage 2,003 sqft
Price per Sqft $302
MLS® Listing ID A2087083
Sold Date 10/31/23
Style 2 Storey
Bedrooms 4
Full Baths 2
Half Baths 1
Originating Board Calgary
Year Built 2021
Annual Tax Amount $4,032
Tax Year 2023
Lot Size 4,940 Sqft
Acres 0.11
Property Description
Welcome to your new home in the charming community of Crossfield!! Live the simple life in this beautiful home in the established neighbourhood of Vista Crossing, which is just a short drive to Calgary! Upon entry to your new home, you are welcomed by a spacious foyer for welcoming guests, an additional entrance from your double attached garage, a very convenient main-floor powder room, and a bedroom/den/flex room. This is a house that has it all: upgrades like vinyl flooring; A/C; quartz countertops; feature walls; 9-foot ceilings; upgraded lighting; and huge, bright windows on both levels for glorious natural light. The open-concept main floor is perfect for entertaining with a huge island with breakfast bar and ample space for the dining room and living room. Don't forget to look in the spacious pantry! The upper level boasts an impressive primary bedroom with a bright five-piece ensuite, complete with a large soaker tub and walk-in shower and a walk-in closet with organizers. Adding to your living space is a bonus room to be used to your liking. There are two more generous sized bedrooms on this level, a five-piece bathroom - perfect for kids sharing - and a wonderful upper-level laundry room so you don't need to go up and down the stairs when it comes time for Laundry Day. The basement is a blank canvas, and the options down there are endless. It is impossible to miss the view of the immaculately landscaped backyard backing onto the greenspace of Vista Crossing. You will spend many nights on your private, stunning deck with pergola where you can unwind and watch the kids play at the playground, on the ice rinks, basketball courts, or just play soccer in the field. So much time and attention was spent meticulously planning the planting of the trees and flowers, the artificial grass, and the poured lower concrete pad. You will love the upgrade of dripline watering system to all foliage. The entire lot is low maintenance and perfectly thought out. Do not miss out on this gorgeous home in a community so close to Calgary, where you can see the stars; and the avid nature lover can enjoy 4 kilometres of walking trails, 5 acres of protected wetlands, 20 acres of green spaces, and the community garden. For the sporting families and individuals, there’s a mini soccer field and outdoor hockey rink – not to mention a skateboard park and sports fields for soccer, basketball, tennis, baseball and a running track in the town of Crossfield itself. Cast a line in the pond – it’s stocked annually with rainbow trout or head to one of the many tot lots, picnic areas with fire pits, the splash park or playground. This community has it ALL (Do NOT forget to stop at the FAMOUS Donut Man shop downtown and try to choose just one!! You'll end up taking a half a dozen home!) Book a showing TODAY before it's too late!!!
Location
Province AB
County Rocky View County
Zoning R-1B
Direction NE
Rooms
Basement Full, Unfinished
Interior
Interior Features Ceiling Fan(s), Closet Organizers, Double Vanity, High Ceilings, Kitchen Island, Open Floorplan, Pantry, Quartz Counters, Soaking Tub, Walk-In Closet(s)
Heating Central
Cooling Central Air
Flooring Carpet, Tile, Vinyl Plank
Appliance Central Air Conditioner, Dishwasher, Dryer, Electric Stove, Garage Control(s), Microwave Hood Fan, Refrigerator, Washer, Water Softener, Window Coverings
Laundry Upper Level
Exterior
Garage Double Garage Attached
Garage Spaces 2.0
Garage Description Double Garage Attached
Fence Fenced
Community Features Golf, Park, Playground, Schools Nearby, Tennis Court(s)
Roof Type Asphalt Shingle
Porch Deck, Patio, Pergola
Total Parking Spaces 4
Building
Lot Description Backs on to Park/Green Space, Front Yard, Low Maintenance Landscape, Reverse Pie Shaped Lot, Landscaped, Treed
Foundation Poured Concrete
Architectural Style 2 Storey
Level or Stories Two
Structure Type Brick,Cement Fiber Board,Vinyl Siding
Others
Restrictions None Known
Tax ID 85381945
Ownership Private
Read Less Info
Want to know what your home might be worth? Contact us for a FREE valuation!

Our team is ready to help you sell your home for the highest possible price ASAP
GET MORE INFORMATION

Agent | License ID: LDKATOCAN






