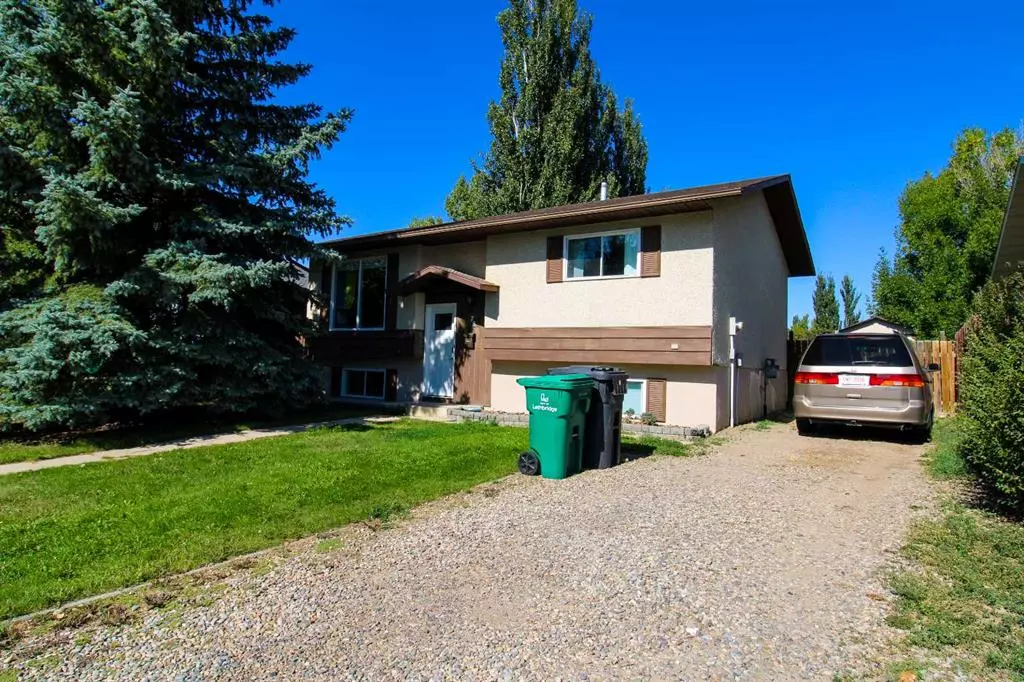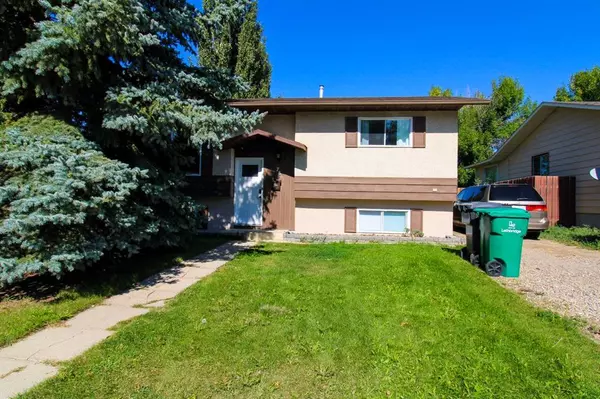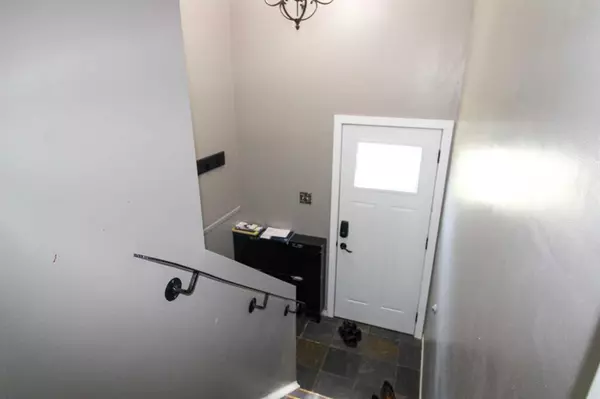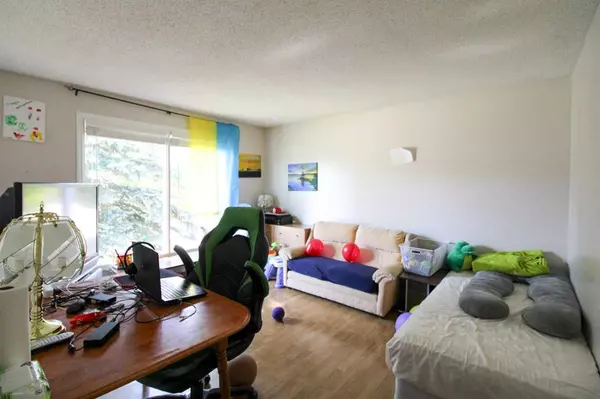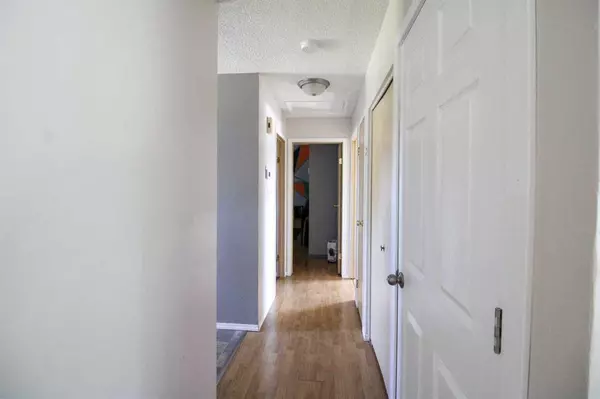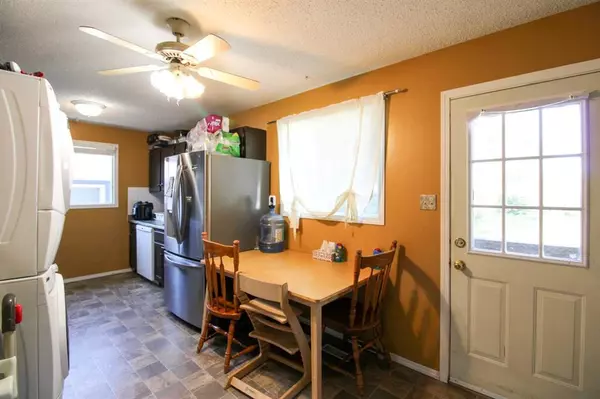$290,000
$295,000
1.7%For more information regarding the value of a property, please contact us for a free consultation.
4 Beds
2 Baths
814 SqFt
SOLD DATE : 10/31/2023
Key Details
Sold Price $290,000
Property Type Single Family Home
Sub Type Detached
Listing Status Sold
Purchase Type For Sale
Square Footage 814 sqft
Price per Sqft $356
Subdivision Varsity Village
MLS® Listing ID A2082895
Sold Date 10/31/23
Style Bi-Level
Bedrooms 4
Full Baths 2
Originating Board Lethbridge and District
Year Built 1981
Annual Tax Amount $2,716
Tax Year 2023
Lot Size 7,086 Sqft
Acres 0.16
Property Description
Calling all investors and first time home buyers! Welcome to 78 Purdue Court West- a fantastic and affordable opportunity to add to your investment portfolio, or take the leap into home ownership! Situated in Varsity Village this home is close to schools, shopping, parks, and has no neighbors behind. Upstairs you will find the main floor suite with two bedrooms, one bathroom a bright living room, and kitchen/laundry combo. The galley style kitchen has plenty of storage and counterspace, and also holds the stacked laundry units for the main floor suite. Downstairs you will find the basement suite with two bedrooms, one bathroom, and laundry facilities. With modern finishes in the kitchen and living room, and an open concept floor plan, this suite feels spacious and bright. Outside you will find a private fenced yard that boasts both sun and shade. Relax on the patio, or plant a garden in the large backyard, the opportunities are endless! Contact your favourite REALTOR today to book a showing!
Location
Province AB
County Lethbridge
Zoning R-L
Direction S
Rooms
Basement Finished, Full
Interior
Interior Features Ceiling Fan(s), Laminate Counters
Heating Forced Air
Cooling Central Air
Flooring Laminate, Linoleum
Appliance Dishwasher, Electric Range, Refrigerator, Washer/Dryer Stacked
Laundry In Kitchen
Exterior
Garage Gravel Driveway, Off Street
Garage Description Gravel Driveway, Off Street
Fence Fenced
Community Features Schools Nearby, Shopping Nearby, Sidewalks
Roof Type Asphalt Shingle
Porch Patio, Pergola
Lot Frontage 50.0
Total Parking Spaces 2
Building
Lot Description Back Yard, Front Yard, Lawn, No Neighbours Behind
Foundation Poured Concrete
Architectural Style Bi-Level
Level or Stories Bi-Level
Structure Type Stucco,Wood Siding
Others
Restrictions Utility Right Of Way
Tax ID 83368164
Ownership Private
Read Less Info
Want to know what your home might be worth? Contact us for a FREE valuation!

Our team is ready to help you sell your home for the highest possible price ASAP
GET MORE INFORMATION

Agent | License ID: LDKATOCAN

