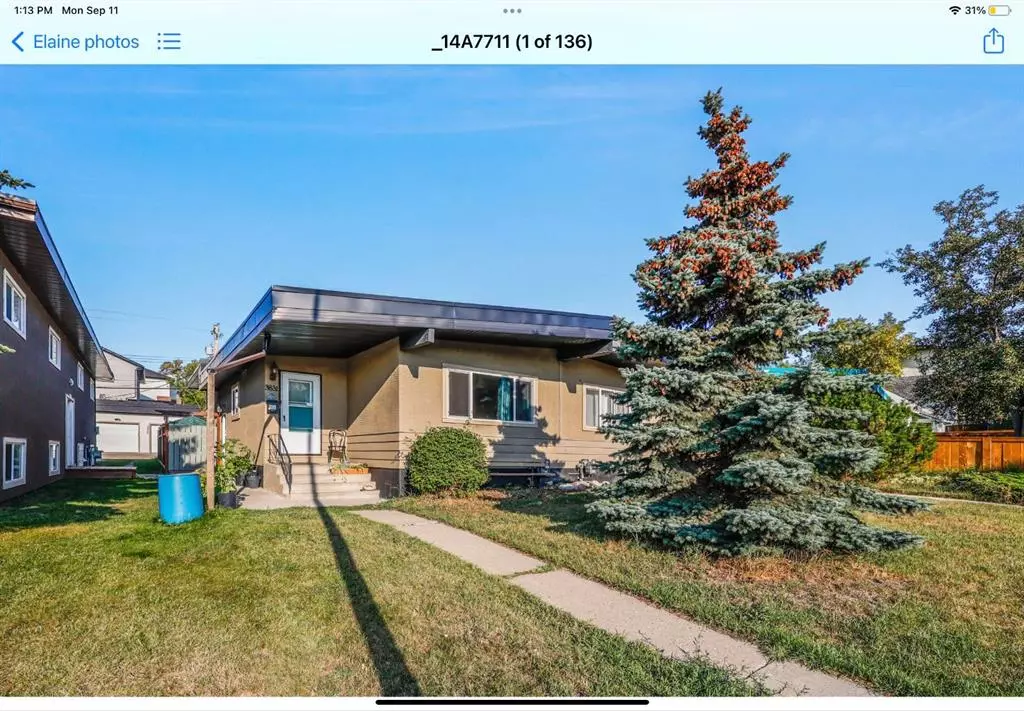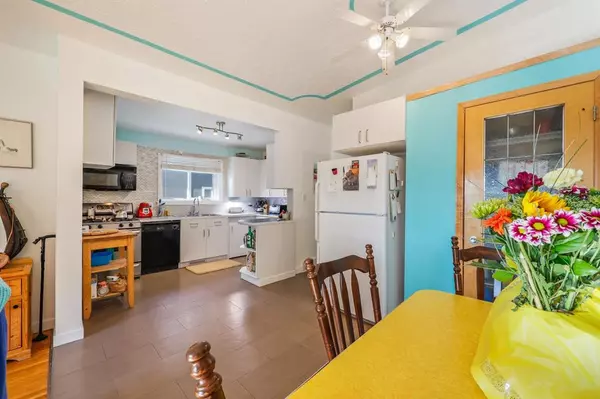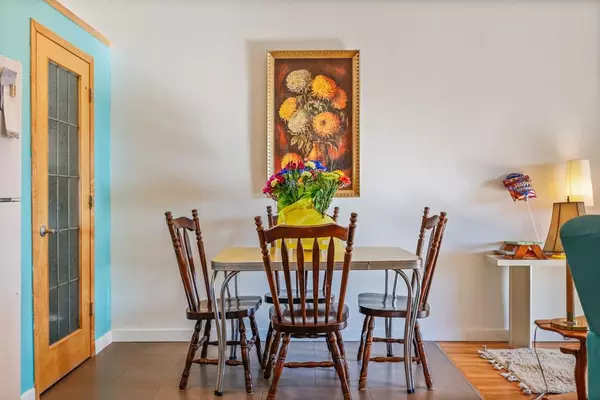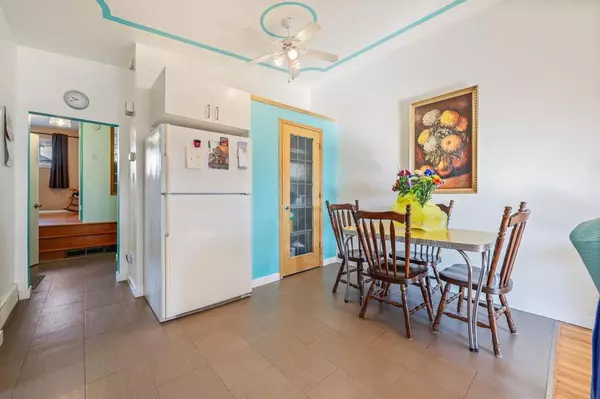$450,000
$460,000
2.2%For more information regarding the value of a property, please contact us for a free consultation.
3 Beds
2 Baths
879 SqFt
SOLD DATE : 10/31/2023
Key Details
Sold Price $450,000
Property Type Single Family Home
Sub Type Semi Detached (Half Duplex)
Listing Status Sold
Purchase Type For Sale
Square Footage 879 sqft
Price per Sqft $511
Subdivision Parkhill
MLS® Listing ID A2083087
Sold Date 10/31/23
Style Bungalow,Side by Side
Bedrooms 3
Full Baths 2
Originating Board Calgary
Year Built 1959
Annual Tax Amount $2,434
Tax Year 2023
Lot Size 2,992 Sqft
Acres 0.07
Property Description
*Open house Sunday Oct.1 1:00-3:00 pm* Situated in much sought after Parkhill, this delightful half-duplex exudes character and coziness and presents an excellent opportunity for first time homebuyers, downsizers or those seeking a low-maintenance urban retreat. This home is perfectly designed for efficient living without compromising on style or comfort. It has been well maintained, with new windows, 2015, spray foam insulation in basement walls, rubber membrane roof, backsplit (back 1/3) torch on shingles. Recent new paint and upgraded flooring plus vaulted ceilings and hardwood that has been lovingly cared for round out the stand-out features. The main floor has an oversized master bedroom that could easily be reconfigured into 2 bedrooms as was the original design. The basement has been rented in the past as an illegal 2 bedroom suite but is currently vacant and used by the owner as a spacious 2nd bedroom and optional 3rd bedroom or office area.. The basement suite (illegal) kitchen/dining area could easily be converted to a generous recreation room area. Fenced yard with hot tub and restained decking this summer. Very close proximity to downtown, shopping, transit, restaurants and Stampede Grounds. The street has had a lot of redevelopment and upgrading. A current inspection report is available. This is a must see so book your appointment at your earliest convenience as homes in this price range do not last long!
Location
Province AB
County Calgary
Area Cal Zone Cc
Zoning M-C1
Direction E
Rooms
Basement Full, Suite
Interior
Interior Features Central Vacuum, Pantry
Heating Forced Air, Natural Gas
Cooling None
Flooring Hardwood, Tile, Vinyl
Appliance Dishwasher, Gas Range, Microwave, Refrigerator, Washer/Dryer
Laundry In Basement
Exterior
Garage Off Street
Garage Spaces 2.0
Garage Description Off Street
Fence Fenced
Community Features Park, Shopping Nearby, Walking/Bike Paths
Roof Type Membrane
Porch Deck
Lot Frontage 25.0
Exposure E
Total Parking Spaces 2
Building
Lot Description Back Lane
Foundation Poured Concrete
Architectural Style Bungalow, Side by Side
Level or Stories One
Structure Type Stucco,Wood Siding
Others
Restrictions None Known
Tax ID 82925690
Ownership Private
Read Less Info
Want to know what your home might be worth? Contact us for a FREE valuation!

Our team is ready to help you sell your home for the highest possible price ASAP
GET MORE INFORMATION

Agent | License ID: LDKATOCAN






