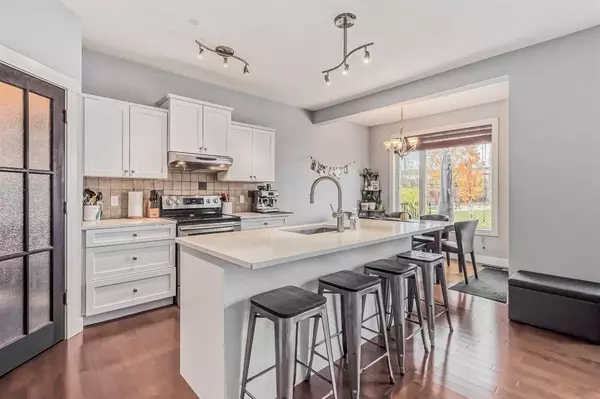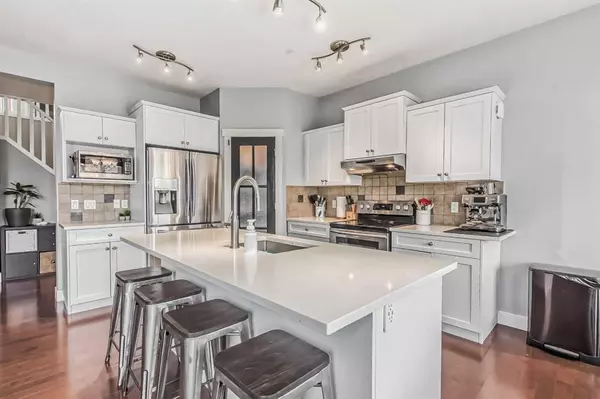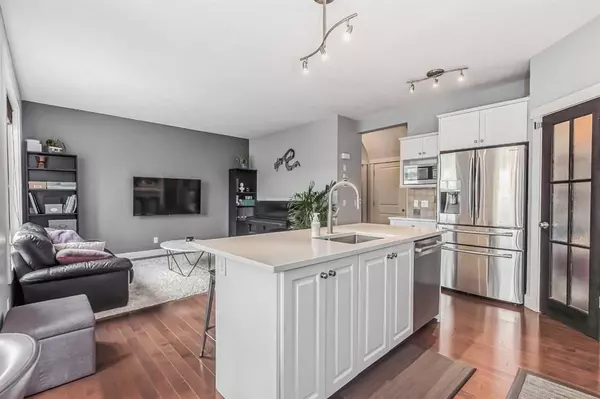$650,000
$599,000
8.5%For more information regarding the value of a property, please contact us for a free consultation.
3 Beds
3 Baths
1,652 SqFt
SOLD DATE : 10/31/2023
Key Details
Sold Price $650,000
Property Type Single Family Home
Sub Type Detached
Listing Status Sold
Purchase Type For Sale
Square Footage 1,652 sqft
Price per Sqft $393
Subdivision Coventry Hills
MLS® Listing ID A2087673
Sold Date 10/31/23
Style 2 Storey
Bedrooms 3
Full Baths 2
Half Baths 1
Originating Board Calgary
Year Built 2006
Annual Tax Amount $3,492
Tax Year 2023
Lot Size 7,437 Sqft
Acres 0.17
Property Description
Welcome to this beautiful family home in a quiet culdesac, it has the perfect blend of modern updates and classic charm. With 1650sqft of living space, a large pie lot, and green space in the back, it's a dream come true for any homeowner looking for comfort and functionality. Approaching the home, there are no sidewalks to maintain and a driveway that fits 4 vehicles. Inside the attached garage you can park another 2 vehicles. The recently upgraded hardwood floors and plush carpets add luxury and warmth. New Quartz countertops in the kitchen are not only visually appealing but also highly functional, perfect for preparing meals and extra seating. The open-concept design of the living area creates space for gatherings. The main floor features 9' ceilings, stainless steel appliances, and large windows overlooking the backyard. Upstairs you're greeted to a large bonus room for entertainment and a gas fireplace. This home features 3 well-appointed bedrooms. The Primary bedroom features a walk in closet, soaker tub, and standing shower. 2 additional bedrooms and another full bath complete the upper level. Step outside to a large 23x17' deck and discover a generous backyard. There's a gravel area for a playground or firepit, and professionally landscaped retaining wall. Fully fenced with a big storage shed and no neighbors to the rear. You'll enjoy the convenience of nearby grocery/hardware stores, many schools within walking distance, public transport, theater and a new recreation center. Easy access to major highways and airport.
Location
Province AB
County Calgary
Area Cal Zone N
Zoning R-1N
Direction S
Rooms
Basement Full, Unfinished
Interior
Interior Features Quartz Counters, See Remarks
Heating Forced Air
Cooling None
Flooring Carpet, Hardwood
Fireplaces Number 1
Fireplaces Type Gas
Appliance Dishwasher, Dryer, Electric Oven, Range Hood, Refrigerator, Washer
Laundry Laundry Room
Exterior
Garage Double Garage Attached
Garage Spaces 2.0
Garage Description Double Garage Attached
Fence Fenced
Community Features Park, Playground, Schools Nearby, Shopping Nearby
Roof Type Asphalt
Porch See Remarks
Lot Frontage 20.01
Total Parking Spaces 2
Building
Lot Description Cul-De-Sac, No Neighbours Behind, See Remarks
Foundation Poured Concrete
Architectural Style 2 Storey
Level or Stories Two
Structure Type Concrete,Vinyl Siding,Wood Frame
Others
Restrictions None Known
Tax ID 83188422
Ownership Private
Read Less Info
Want to know what your home might be worth? Contact us for a FREE valuation!

Our team is ready to help you sell your home for the highest possible price ASAP
GET MORE INFORMATION

Agent | License ID: LDKATOCAN






