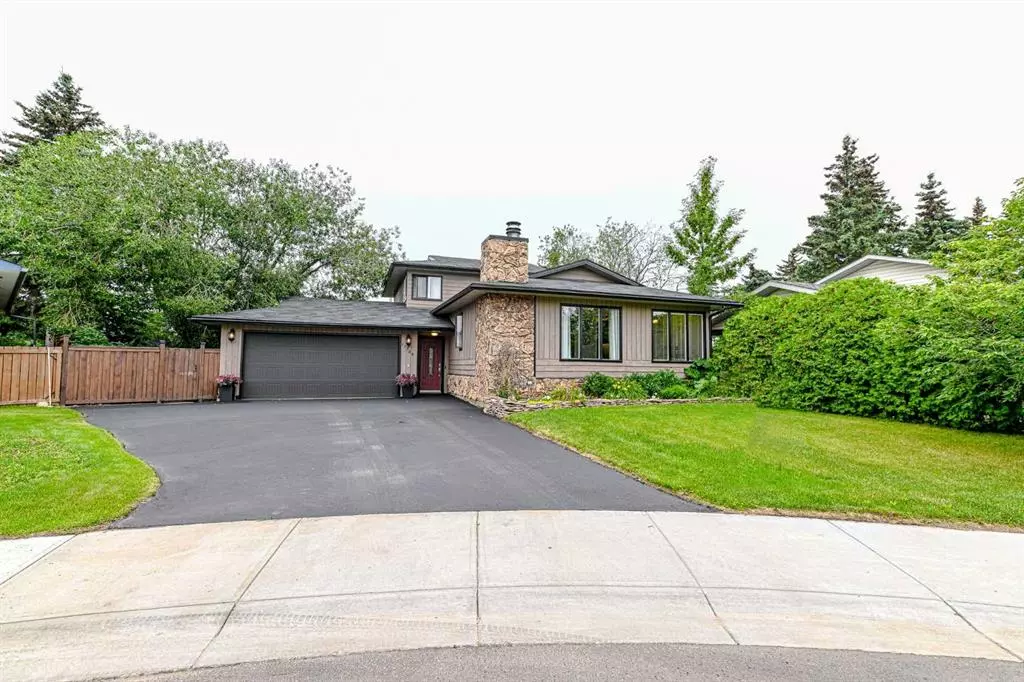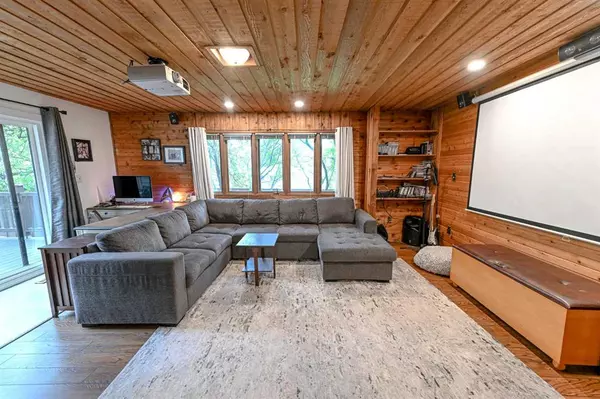$390,000
$399,900
2.5%For more information regarding the value of a property, please contact us for a free consultation.
3 Beds
3 Baths
2,225 SqFt
SOLD DATE : 10/31/2023
Key Details
Sold Price $390,000
Property Type Single Family Home
Sub Type Detached
Listing Status Sold
Purchase Type For Sale
Square Footage 2,225 sqft
Price per Sqft $175
Subdivision Crystal Ridge
MLS® Listing ID A2086837
Sold Date 10/31/23
Style 3 Level Split
Bedrooms 3
Full Baths 3
Originating Board Grande Prairie
Year Built 1977
Annual Tax Amount $4,672
Tax Year 2023
Lot Size 6,703 Sqft
Acres 0.15
Property Description
Meticulously maintained 4-bedroom home , 3 baths, Updated with new shingles on most of the roof, furnace and HWT, solid wood cabinets, hardwood flooring and so much more. Nestled in a peaceful and friendly neighborhood, this property offers a warm ambiance, stunning features and a cozy vibe. This oversized lot has tons of mature trees, perennials, and shrubs, and with ideal proximity to schools, parks, and various amenities, it offers convenience and easy access to everything you need. Walking in you will be greeted by a good sized entrance area with access to the garage. The kitchen straight ahead offers an abundance of cabinets and tons of counter space, a dedicated dining area will make you want to host family dinners here. The spacious living room features an operational woodburning fireplace, creating a cozy atmosphere for gatherings or quiet evenings. You will find the open concept 3rd level living area which is complemented by a remodeled bathroom, upgraded windows, MASSIVE rock gas fireplace and laundry room. You will also find the soundproofed Guest Suite here, it is a large character filled room with glass french doors and a sliding door out to the patio. Previous owners used it as a theater room so it does have all the wiring necessary. It is a remarkable addition that ensures an excellent experience without any disturbances for anything you ay choose to do with this room. With three bathrooms, including master and guest baths, there is ample convenience and comfort for all residents and guests. The decking has been redone (20'x30') offering a great space for outdoor activities, while the private backyard creates a peaceful retreat. The recently sealed asphalt driveway and newly installed fencing complete the impressive exterior upgrades. Additional features include a dedicated heated 129 sq ft man cave in the garage, fresh paint and new trim, and ample parking space for multiple vehicles. Experience the old school charm and comfort it offers by scheduling a visit today!
Location
Province AB
County Grande Prairie
Zoning RG
Direction E
Rooms
Basement None
Interior
Interior Features Built-in Features, French Door, Wired for Sound
Heating Forced Air
Cooling None
Flooring Carpet, Hardwood
Fireplaces Number 2
Fireplaces Type Gas, Wood Burning
Appliance Dishwasher, Electric Range, Microwave Hood Fan, Refrigerator, Washer/Dryer, Window Coverings
Laundry Lower Level
Exterior
Garage Double Garage Attached
Garage Spaces 2.0
Garage Description Double Garage Attached
Fence Fenced
Community Features Park, Playground, Schools Nearby, Shopping Nearby
Roof Type Asphalt Shingle
Porch Patio
Lot Frontage 16.0
Total Parking Spaces 5
Building
Lot Description Fruit Trees/Shrub(s), Landscaped, Many Trees, Pie Shaped Lot, Private
Foundation Slab
Architectural Style 3 Level Split
Level or Stories 3 Level Split
Structure Type Wood Siding
Others
Restrictions None Known
Tax ID 83545150
Ownership Joint Venture
Read Less Info
Want to know what your home might be worth? Contact us for a FREE valuation!

Our team is ready to help you sell your home for the highest possible price ASAP
GET MORE INFORMATION

Agent | License ID: LDKATOCAN






