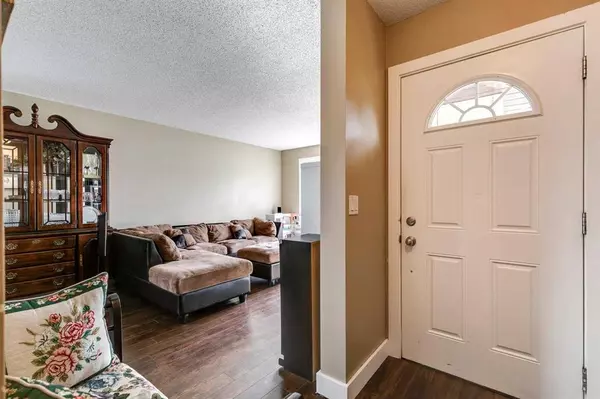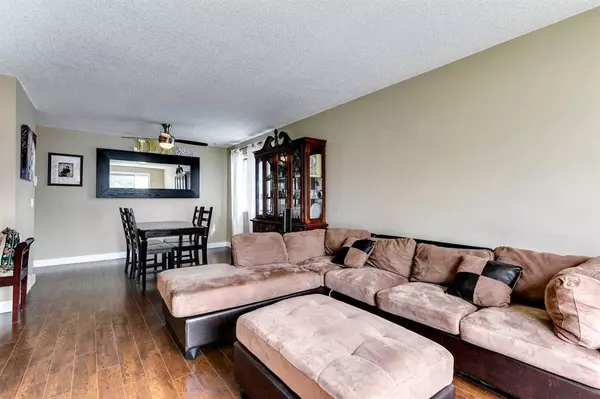$520,000
$550,000
5.5%For more information regarding the value of a property, please contact us for a free consultation.
4 Beds
2 Baths
1,141 SqFt
SOLD DATE : 10/30/2023
Key Details
Sold Price $520,000
Property Type Single Family Home
Sub Type Detached
Listing Status Sold
Purchase Type For Sale
Square Footage 1,141 sqft
Price per Sqft $455
Subdivision Woodbine
MLS® Listing ID A2084403
Sold Date 10/30/23
Style Bungalow
Bedrooms 4
Full Baths 2
Originating Board Calgary
Year Built 1982
Annual Tax Amount $3,213
Tax Year 2023
Lot Size 5,597 Sqft
Acres 0.13
Property Description
Huge 5597 Square foot corner lot! 91 Woodborough Crescent SW is a delightful bungalow that offers three bedrooms and two full bathrooms. The spacious living room and adjacent dining room create a warm and welcoming atmosphere for both relaxation and entertaining. The well-equipped kitchen features stainless steel appliances, making meal preparation a joy. The primary suite is a good size and has a 4-piece ensuite. 2 more bedrooms and another 4-piece bathroom complete the main floor. The basement is partially finished with another bedroom, a large rec room, a workspace and a storage room. Additionally, this property includes an oversized double garage, providing ample storage space for vehicles and belongings. Located on a large corner lot, there is plenty of room for outdoor activities, gardening, or RV/trailer storage. With its proximity to schools, shopping centers, and major roadways, this home is ideally situated to meet your family's needs and simplify your daily routine. Don't miss the opportunity to make 91 Woodborough Crescent SW your new home. Book your private showing today.
Location
Province AB
County Calgary
Area Cal Zone S
Zoning R-C1
Direction W
Rooms
Basement Full, Partially Finished
Interior
Interior Features Ceiling Fan(s), Storage
Heating Forced Air
Cooling None
Flooring Carpet, Laminate
Appliance Electric Range, Garage Control(s), Microwave Hood Fan, Refrigerator, Washer/Dryer, Window Coverings
Laundry In Basement
Exterior
Garage Double Garage Detached
Garage Spaces 2.0
Garage Description Double Garage Detached
Fence Fenced
Community Features Park, Playground, Schools Nearby, Shopping Nearby, Sidewalks
Roof Type Asphalt Shingle
Porch Patio
Lot Frontage 45.93
Total Parking Spaces 3
Building
Lot Description Back Lane, Back Yard, Corner Lot, Front Yard, Rectangular Lot
Foundation Poured Concrete
Architectural Style Bungalow
Level or Stories One
Structure Type Brick,Vinyl Siding
Others
Restrictions None Known
Tax ID 83065262
Ownership Private
Read Less Info
Want to know what your home might be worth? Contact us for a FREE valuation!

Our team is ready to help you sell your home for the highest possible price ASAP
GET MORE INFORMATION

Agent | License ID: LDKATOCAN






