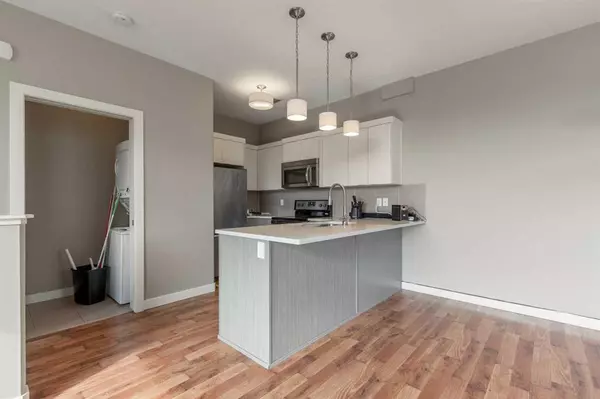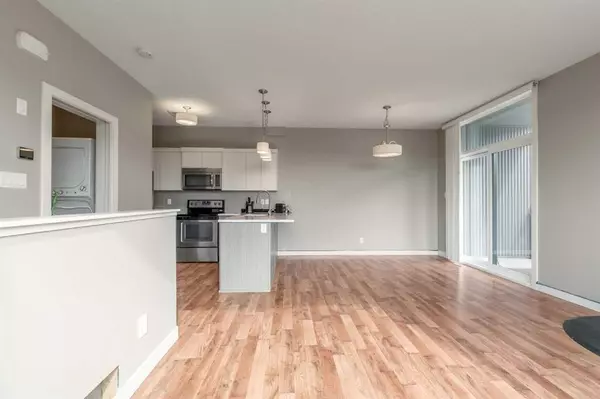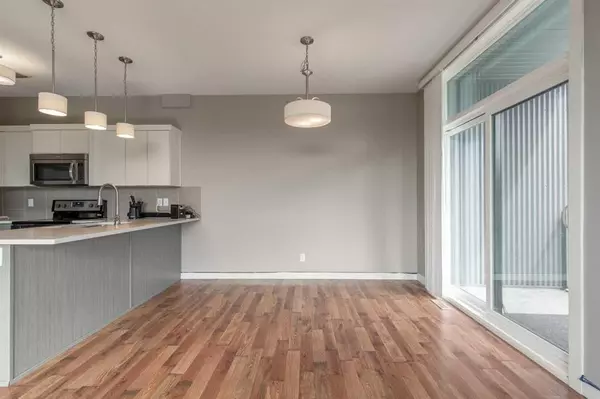$225,000
$234,900
4.2%For more information regarding the value of a property, please contact us for a free consultation.
2 Beds
1 Bath
444 SqFt
SOLD DATE : 10/30/2023
Key Details
Sold Price $225,000
Property Type Townhouse
Sub Type Row/Townhouse
Listing Status Sold
Purchase Type For Sale
Square Footage 444 sqft
Price per Sqft $506
Subdivision The Crossings
MLS® Listing ID A2083748
Sold Date 10/30/23
Style Bi-Level
Bedrooms 2
Full Baths 1
Condo Fees $84
Originating Board Lethbridge and District
Year Built 2015
Annual Tax Amount $2,115
Tax Year 2023
Lot Size 3,312 Sqft
Acres 0.08
Property Description
This is the first time a unit in this development has been on the market! Here is your chance to own one of the nicest four-plex condos in west Lethbridge at an affordable price. Located walking distance to schools, shopping, groceries, walking paths and a short drive to the University of Lethbridge. Newer and modern finishes like open floor plan, stone counter tops and in-suite laundry. Carefree lifestyle or investment with low condo fees ($84) which includes landscaping, snow removal, garbage removal and reserve fund.
Location
Province AB
County Lethbridge
Zoning DC
Direction N
Rooms
Basement Finished, Full
Interior
Interior Features Breakfast Bar, Stone Counters, Storage
Heating Forced Air, Natural Gas
Cooling None
Flooring Carpet, Laminate, Tile
Appliance Dishwasher, Electric Stove, Microwave Hood Fan, Refrigerator, Washer/Dryer, Window Coverings
Laundry Laundry Room, Main Level
Exterior
Garage Assigned, Off Street
Garage Description Assigned, Off Street
Fence None
Community Features Shopping Nearby, Sidewalks, Street Lights
Amenities Available Other
Roof Type Flat Torch Membrane
Porch Balcony(s)
Exposure N
Total Parking Spaces 1
Building
Lot Description Few Trees, Landscaped, Street Lighting, Private
Foundation Poured Concrete
Architectural Style Bi-Level
Level or Stories Bi-Level
Structure Type Concrete
Others
HOA Fee Include Common Area Maintenance,Maintenance Grounds,Professional Management,Reserve Fund Contributions
Restrictions Pet Restrictions or Board approval Required
Tax ID 83366663
Ownership Private
Pets Description Restrictions
Read Less Info
Want to know what your home might be worth? Contact us for a FREE valuation!

Our team is ready to help you sell your home for the highest possible price ASAP
GET MORE INFORMATION

Agent | License ID: LDKATOCAN






