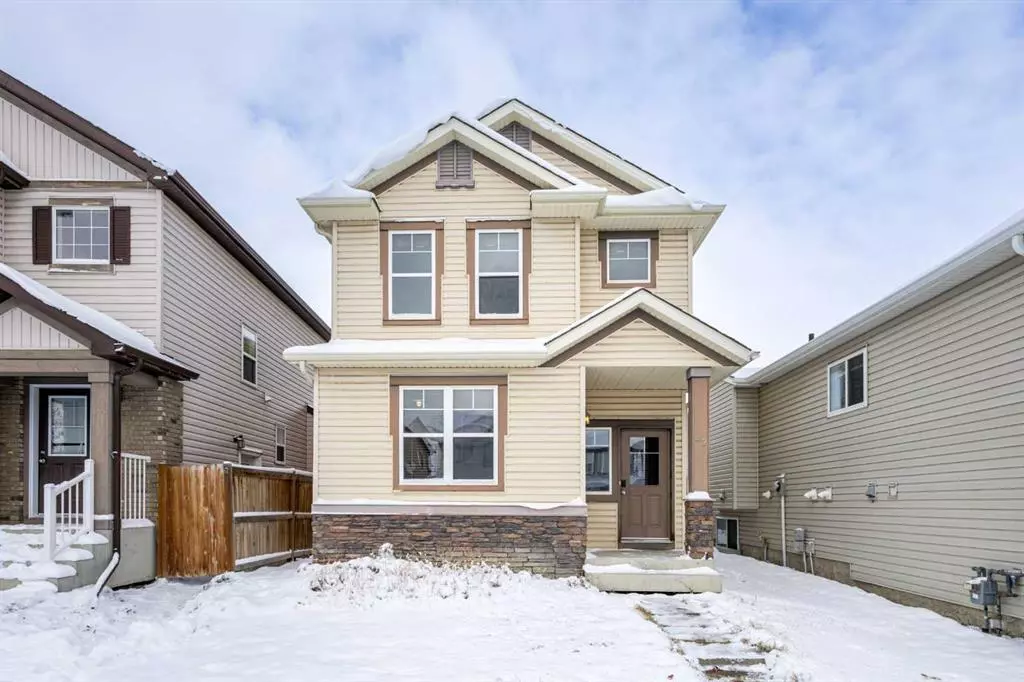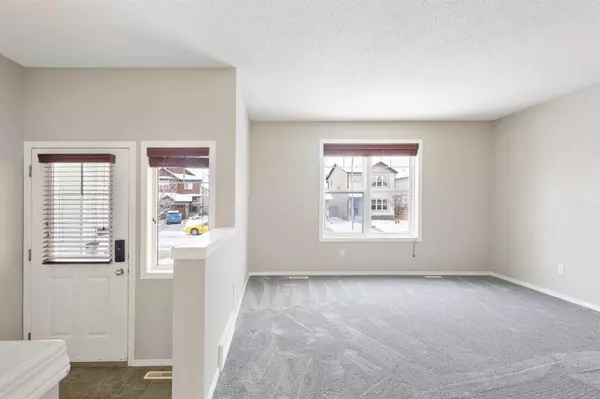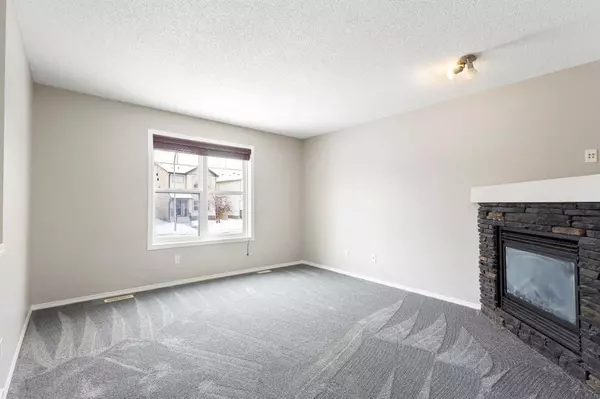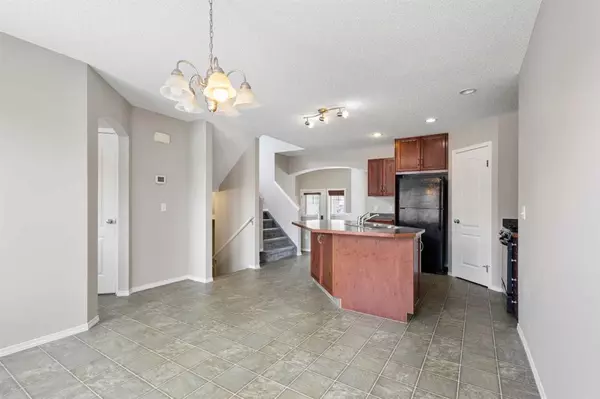$490,000
$469,000
4.5%For more information regarding the value of a property, please contact us for a free consultation.
3 Beds
3 Baths
1,357 SqFt
SOLD DATE : 10/30/2023
Key Details
Sold Price $490,000
Property Type Single Family Home
Sub Type Detached
Listing Status Sold
Purchase Type For Sale
Square Footage 1,357 sqft
Price per Sqft $361
Subdivision Coventry Hills
MLS® Listing ID A2088476
Sold Date 10/30/23
Style 2 Storey
Bedrooms 3
Full Baths 2
Half Baths 1
Originating Board Calgary
Year Built 2008
Annual Tax Amount $2,832
Tax Year 2023
Lot Size 3,067 Sqft
Acres 0.07
Property Description
Welcome to your dream home 3Bedrooms, 2.5 Baths, in the heart of Coventry Hills! This home offers the perfect blend of comfort, style, and functionality. Recent updates: Brand New Paint, New Carpet, and newer water tank. As you step inside, you'll have a large landing area and a family room. The main floor boasts a warm and cozy family room complete with a charming fireplace, creating the ideal space for relaxation and gatherings. Gas Stove kitchen making this a chef’s delight and a convenient dining area, plus a half bath that adds convenience. Upper floor, you'll find the spacious primary bedroom, its own 4 pcs ensuite. Two generously sized bedrooms offer comfort and creativity. The upper floor also includes a 4 piece bath. The lower level of this home is undeveloped waiting for your imagination. This home is conveniently located near schools, parks, shopping, and easy access to major transportation routes.
Location
Province AB
County Calgary
Area Cal Zone N
Zoning R-1N
Direction SE
Rooms
Basement Full, Unfinished
Interior
Interior Features See Remarks
Heating Forced Air, Natural Gas
Cooling None
Flooring Carpet, Linoleum
Fireplaces Number 1
Fireplaces Type Family Room, Gas
Appliance Dishwasher, Dryer, Gas Stove, Refrigerator, Washer, Window Coverings
Laundry Main Level
Exterior
Garage Alley Access, On Street, Outside, Parking Pad, Rear Drive
Garage Description Alley Access, On Street, Outside, Parking Pad, Rear Drive
Fence Partial
Community Features Playground, Schools Nearby, Shopping Nearby, Sidewalks, Street Lights
Roof Type Asphalt Shingle
Porch Deck
Lot Frontage 26.97
Exposure SE
Total Parking Spaces 2
Building
Lot Description Back Lane, Other, Rectangular Lot
Foundation Poured Concrete
Architectural Style 2 Storey
Level or Stories Two
Structure Type Stone,Vinyl Siding,Wood Frame
Others
Restrictions None Known
Tax ID 82748325
Ownership Private
Read Less Info
Want to know what your home might be worth? Contact us for a FREE valuation!

Our team is ready to help you sell your home for the highest possible price ASAP
GET MORE INFORMATION

Agent | License ID: LDKATOCAN






