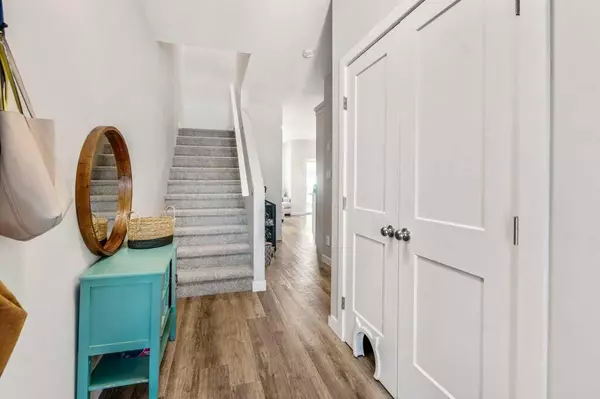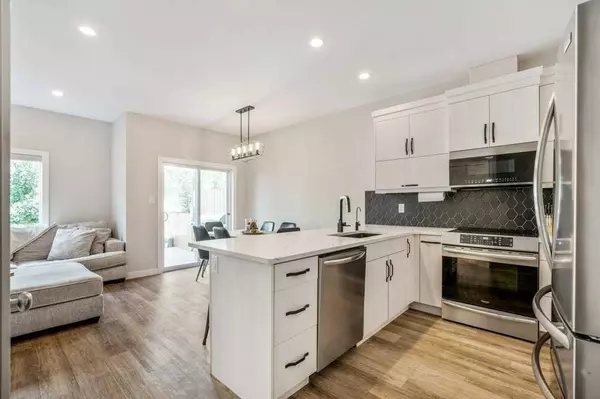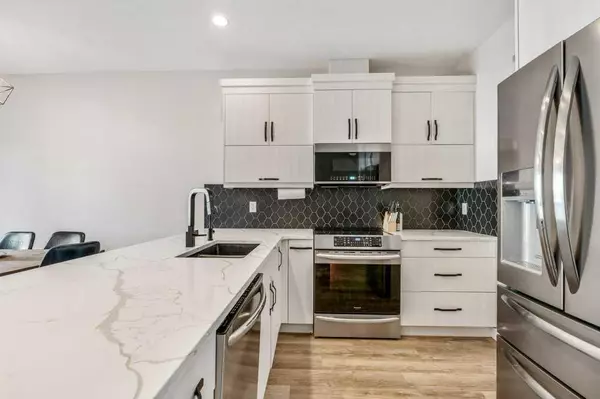$365,900
$369,900
1.1%For more information regarding the value of a property, please contact us for a free consultation.
4 Beds
4 Baths
1,380 SqFt
SOLD DATE : 10/30/2023
Key Details
Sold Price $365,900
Property Type Townhouse
Sub Type Row/Townhouse
Listing Status Sold
Purchase Type For Sale
Square Footage 1,380 sqft
Price per Sqft $265
Subdivision Stafford Manor
MLS® Listing ID A2070887
Sold Date 10/30/23
Style 2 Storey
Bedrooms 4
Full Baths 3
Half Baths 1
Condo Fees $200
Originating Board Lethbridge and District
Year Built 2018
Annual Tax Amount $3,156
Tax Year 2023
Lot Size 1,749 Sqft
Acres 0.04
Property Description
Why buy new when you can get an upgraded kitchen, luxury finishes, finished basement and a hot tub for less?
Kitchen upgrades include soft close cabinets, pull out spice rack, custom built pantry with pull out drawers, specialty quartz countertop (no builder grade) AND, top of the line appliances including an induction range with air fry mode! This is the ONLY UNIT in the area with this spectacular custom designed kitchen!
Located in a desirable neighbourhood, this home comes with a convenient single attached garage, making it an ideal choice for modern living. Step inside to discover a fully developed interior with a total of 4 spacious bedrooms and 3.5 luxurious bathrooms. The kitchen is a chef's delight, featuring gorgeous quartz countertops, top-of-the-line upgraded appliances, and practical storage solutions. The adjacent living room provides a cozy and inviting space for relaxation and socializing. As if that's not enough, the outdoor space is an absolute haven for relaxation and unwinding. Imagine coming home to a low maintenance backyard equipped with an extended deck and a hot tub area. The hot tub provides the perfect retreat to soak away the stress of the day, creating a private oasis for you to enjoy. The lower level has been fully developed and includes the 4th bedroom and another beautiful tiled shower.
The property comes with everything you need for a comfortable and stylish lifestyle, including immediate possession, so you can move in without delay.
Location
Province AB
County Lethbridge
Zoning DC
Direction S
Rooms
Basement Finished, Full
Interior
Interior Features Kitchen Island, Open Floorplan, Quartz Counters
Heating Forced Air
Cooling Central Air
Flooring Carpet, Tile, Vinyl
Appliance Central Air Conditioner, Dishwasher, Garage Control(s), Induction Cooktop, Microwave Hood Fan, Oven, Refrigerator, Washer/Dryer
Laundry Upper Level
Exterior
Garage Single Garage Attached
Garage Spaces 1.0
Garage Description Single Garage Attached
Fence Fenced
Community Features Schools Nearby, Shopping Nearby, Walking/Bike Paths
Amenities Available Snow Removal, Visitor Parking
Roof Type Asphalt Shingle
Porch Deck, Patio
Lot Frontage 20.0
Exposure S
Total Parking Spaces 2
Building
Lot Description Back Yard, Low Maintenance Landscape, Landscaped
Foundation Poured Concrete
Architectural Style 2 Storey
Level or Stories Two
Structure Type Composite Siding,Wood Frame
Others
HOA Fee Include Common Area Maintenance,Insurance,Maintenance Grounds,Snow Removal
Restrictions None Known
Tax ID 83396562
Ownership Private
Pets Description Yes
Read Less Info
Want to know what your home might be worth? Contact us for a FREE valuation!

Our team is ready to help you sell your home for the highest possible price ASAP
GET MORE INFORMATION

Agent | License ID: LDKATOCAN






