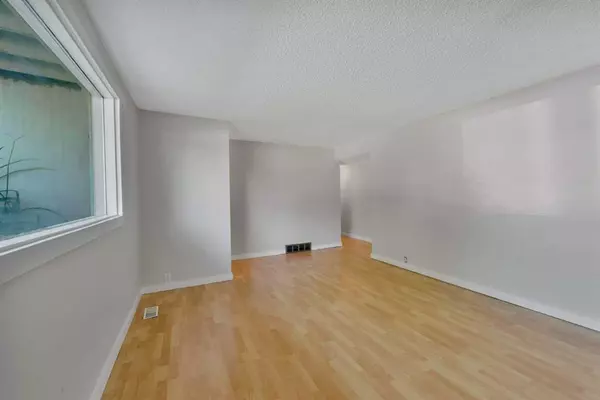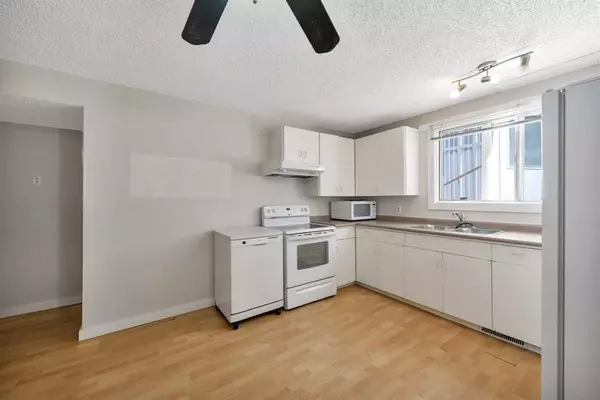$300,000
$309,900
3.2%For more information regarding the value of a property, please contact us for a free consultation.
6 Beds
2 Baths
1,124 SqFt
SOLD DATE : 10/30/2023
Key Details
Sold Price $300,000
Property Type Single Family Home
Sub Type Detached
Listing Status Sold
Purchase Type For Sale
Square Footage 1,124 sqft
Price per Sqft $266
Subdivision West Park
MLS® Listing ID A2072920
Sold Date 10/30/23
Style Bungalow
Bedrooms 6
Full Baths 2
Originating Board Central Alberta
Year Built 1967
Annual Tax Amount $2,288
Tax Year 2023
Lot Size 6,000 Sqft
Acres 0.14
Property Description
Legal suited up/down house with 3 beds up and 3 beds down! Each unit has it's own furnace, hot water tank & laundry. There's also 21'4 x 25'3 garage that has been previously rented with the basement unit. Main floor is currently occupied with long term tenant who wants to stay for $1500 including utilities. Basement unit was occupied by owner for several years then rented out previously for $1500 plus utilities and use of the garage. The garage has a divider wall in the middle so with some work you could have two separate bays. This property is an excellent income generator! Nearby several amenities such as the Red Deer Hospital, Downtown, Capstone, Restaurants, Schools & more. Basement suite is currently vacant so you can choose your own tenant or move in immediately!
Location
Province AB
County Red Deer
Zoning R1A
Direction N
Rooms
Basement Separate/Exterior Entry, Finished, Full, Suite
Interior
Interior Features Ceiling Fan(s), Separate Entrance
Heating Forced Air, Natural Gas
Cooling None
Flooring Carpet, Laminate
Appliance Dishwasher, Refrigerator, Stove(s), Washer/Dryer
Laundry Lower Level, Main Level
Exterior
Garage Alley Access, Double Garage Detached, Parking Pad
Garage Spaces 2.0
Garage Description Alley Access, Double Garage Detached, Parking Pad
Fence Fenced
Community Features Schools Nearby, Shopping Nearby
Roof Type Asphalt Shingle
Porch Front Porch
Lot Frontage 47.21
Total Parking Spaces 4
Building
Lot Description City Lot, Rectangular Lot
Foundation Poured Concrete
Architectural Style Bungalow
Level or Stories One
Structure Type Stucco
Others
Restrictions None Known
Tax ID 83337752
Ownership Private
Read Less Info
Want to know what your home might be worth? Contact us for a FREE valuation!

Our team is ready to help you sell your home for the highest possible price ASAP
GET MORE INFORMATION

Agent | License ID: LDKATOCAN






