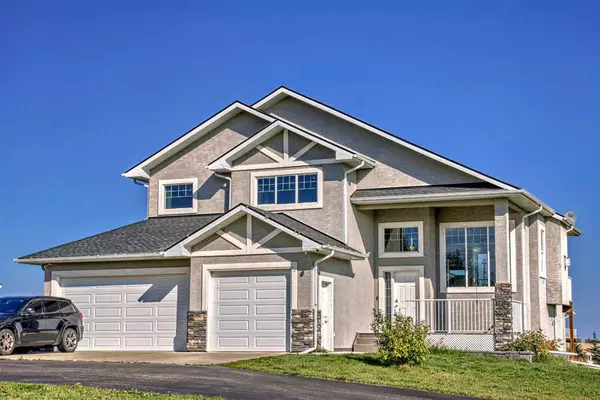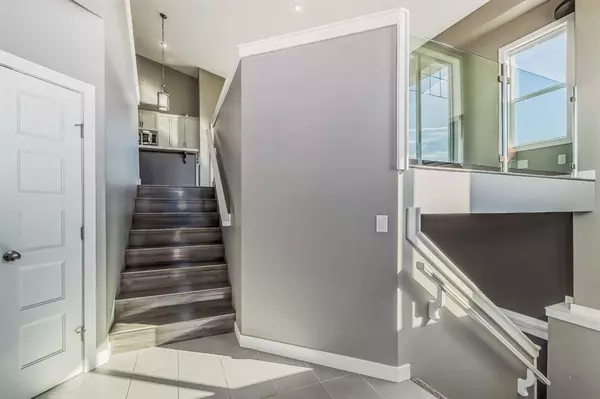$665,000
$669,899
0.7%For more information regarding the value of a property, please contact us for a free consultation.
3 Beds
3 Baths
1,564 SqFt
SOLD DATE : 10/30/2023
Key Details
Sold Price $665,000
Property Type Single Family Home
Sub Type Detached
Listing Status Sold
Purchase Type For Sale
Square Footage 1,564 sqft
Price per Sqft $425
Subdivision Westlake Estates
MLS® Listing ID A2080754
Sold Date 10/30/23
Style Acreage with Residence,Modified Bi-Level
Bedrooms 3
Full Baths 3
Originating Board Central Alberta
Year Built 2013
Annual Tax Amount $2,423
Tax Year 2023
Lot Size 2.670 Acres
Acres 2.67
Property Description
Welcome to the serenity of Gull Lake! This stunning 2.67 acre property offers breathtaking views and plenty of room for your family to stretch out and enjoy life. The owners recently purchased the lot in between them and their neighbors to the south, subdividing the lot in half, giving you even more space to enjoy and opportunity to build a detached garage (as per the architectural controls).
Step inside this modern home with its open concept design, oversized kitchen island , large living room windows showing off the expansive landscape, horizon and views of gull lake. With 3 bedrooms above including the primary bedroom above the garage with a excellent size walkin closet and beautiful 5pc ensuite. Comes with a wet bar in the walkout basement a nice size games/rec or family room, and the ability to transition 2 more bedrooms downstairs that are currently flex rooms, needing short wall span and doors to make them bedrooms. Enjoy watching the sunrise over Gull Lake while you sip your morning coffee on the deck or patio. The spacious 3 car garage provides plenty of storage for all your outdoor toys.
This paradise is located less than 10 minutes from Bentley or Rimbey and only 25 minutes from Sylvan Lake – making it a great spot whether you’re looking for a weekend getaway or full-time residence close to town amenities. With Red Deer just 35 minutes away, you can easily access big city conveniences without sacrificing that tranquil rural living lifestyle everyone dreams about!
Location
Province AB
County Ponoka County
Zoning CR
Direction S
Rooms
Basement Separate/Exterior Entry, Finished, Walk-Out To Grade
Interior
Interior Features Bar
Heating High Efficiency, In Floor, Forced Air
Cooling None
Flooring Carpet, Laminate, Tile
Fireplaces Number 1
Fireplaces Type Gas, Living Room
Appliance See Remarks
Laundry Main Level
Exterior
Garage Triple Garage Attached
Garage Spaces 3.0
Garage Description Triple Garage Attached
Fence None
Community Features Fishing, Golf, Lake
Roof Type Asphalt Shingle
Porch Deck
Building
Lot Description Cleared, Environmental Reserve, Lawn, Gentle Sloping, Landscaped
Foundation Poured Concrete
Architectural Style Acreage with Residence, Modified Bi-Level
Level or Stories One and One Half
Structure Type Vinyl Siding
Others
Restrictions Architectural Guidelines
Tax ID 85436168
Ownership Private
Read Less Info
Want to know what your home might be worth? Contact us for a FREE valuation!

Our team is ready to help you sell your home for the highest possible price ASAP
GET MORE INFORMATION

Agent | License ID: LDKATOCAN






