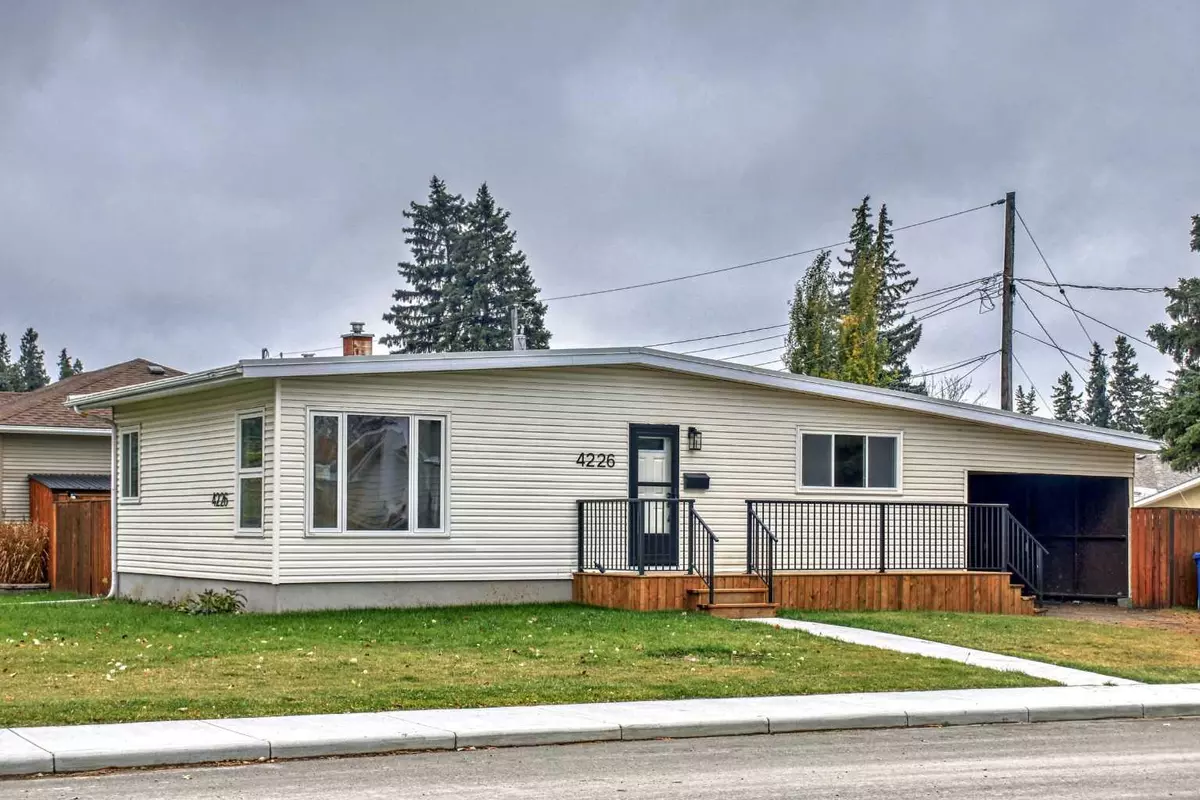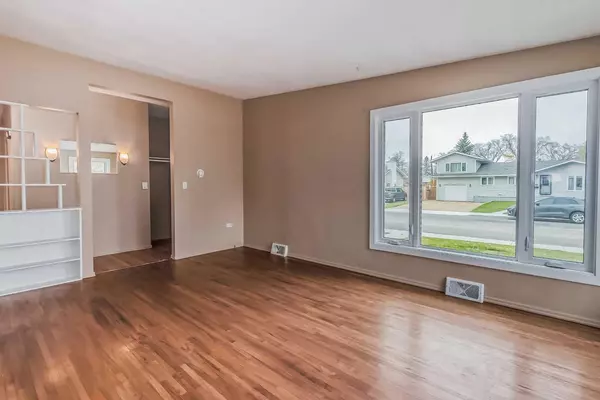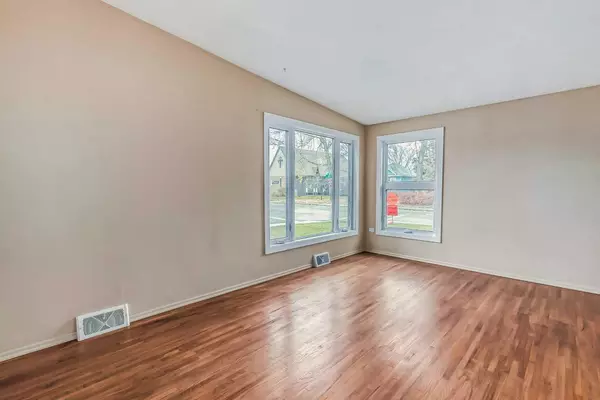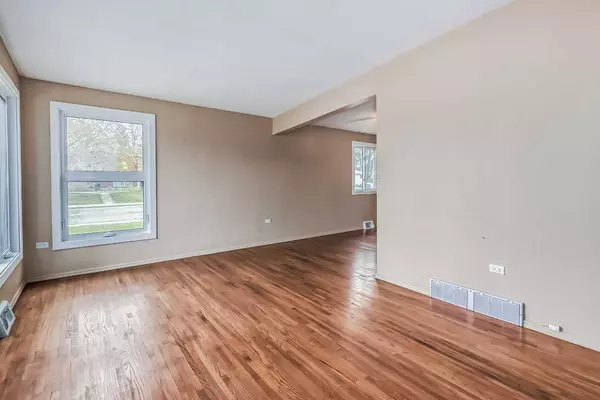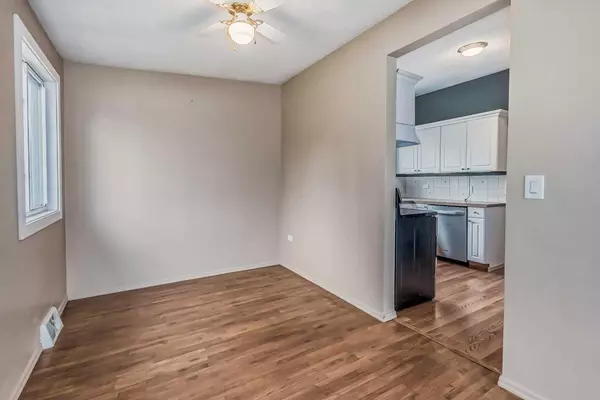$270,000
$279,900
3.5%For more information regarding the value of a property, please contact us for a free consultation.
4 Beds
2 Baths
960 SqFt
SOLD DATE : 10/29/2023
Key Details
Sold Price $270,000
Property Type Single Family Home
Sub Type Detached
Listing Status Sold
Purchase Type For Sale
Square Footage 960 sqft
Price per Sqft $281
Subdivision Grandview
MLS® Listing ID A2087425
Sold Date 10/29/23
Style Bungalow
Bedrooms 4
Full Baths 2
Originating Board Central Alberta
Year Built 1957
Annual Tax Amount $2,520
Tax Year 2023
Lot Size 5,831 Sqft
Acres 0.13
Property Description
Welcome to this charming 4-bedroom, 2-bathroom home nestled in the well-established neighborhood of Grandview. As you approach, a welcoming porch invites you inside. Step into this cozy character home and be greeted by original hardwood floors throughout the space which offers warmth and character. Sunlight pours in through the ample windows into the living and dining areas. The kitchen, although compact, is thoughtfully designed for functionality. On the main level, you'll discover two bedrooms and a convenient 4-piece bathroom. The lower level is where you will find two more bedrooms and a 3-piece bathroom. This home boasts significant upgrades for your peace of mind. New triple payne windows installed in 2023 providing excellent insulation, while a roof replacement in 2019 ensures durability. Enhancing energy efficiency is a high-efficiency furnace and hot water tank. Moreover, the sewer line was replaced in 2019, adding to the home's overall reliability. Outside, a generously sized yard, and a convenient carport complete the picture, making this an ideal residence for a first-time buyer.
Location
Province AB
County Red Deer
Zoning R1
Direction N
Rooms
Basement Finished, Full
Interior
Interior Features Bookcases, No Animal Home, No Smoking Home, Separate Entrance, Vinyl Windows
Heating Forced Air
Cooling None
Flooring Ceramic Tile, Hardwood, Linoleum
Appliance Dishwasher, Refrigerator, Stove(s)
Laundry In Basement
Exterior
Garage Carport, Parking Pad
Garage Description Carport, Parking Pad
Fence Fenced
Community Features Park, Playground, Schools Nearby, Shopping Nearby
Roof Type Tar/Gravel
Porch Front Porch
Lot Frontage 110.0
Total Parking Spaces 2
Building
Lot Description Corner Lot
Foundation Poured Concrete
Architectural Style Bungalow
Level or Stories One
Structure Type Wood Siding
Others
Restrictions None Known
Tax ID 83312765
Ownership Private
Read Less Info
Want to know what your home might be worth? Contact us for a FREE valuation!

Our team is ready to help you sell your home for the highest possible price ASAP
GET MORE INFORMATION

Agent | License ID: LDKATOCAN

