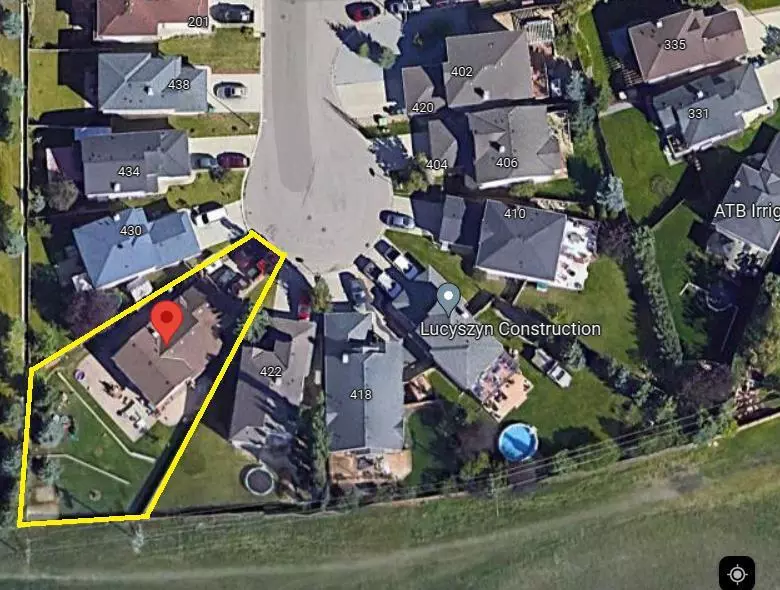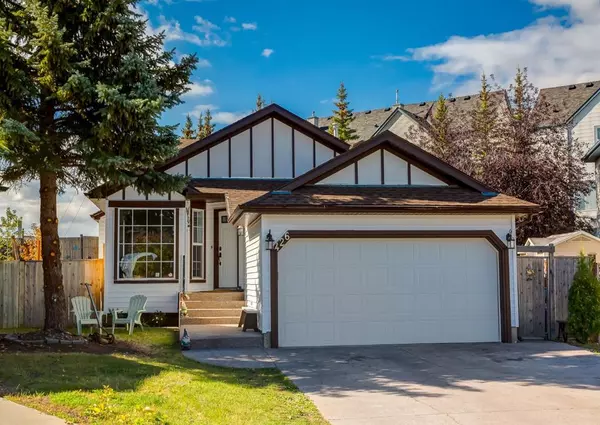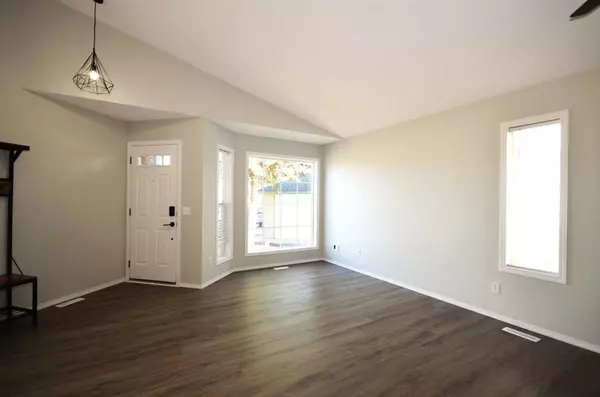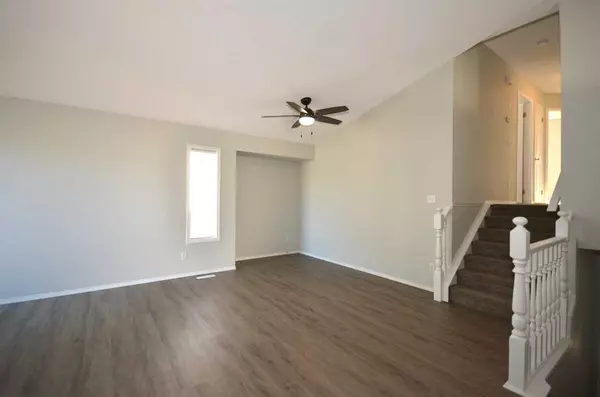$580,000
$599,900
3.3%For more information regarding the value of a property, please contact us for a free consultation.
4 Beds
3 Baths
1,235 SqFt
SOLD DATE : 10/29/2023
Key Details
Sold Price $580,000
Property Type Single Family Home
Sub Type Detached
Listing Status Sold
Purchase Type For Sale
Square Footage 1,235 sqft
Price per Sqft $469
Subdivision Bridlewood
MLS® Listing ID A2080958
Sold Date 10/29/23
Style 4 Level Split
Bedrooms 4
Full Baths 3
Originating Board Calgary
Year Built 1999
Annual Tax Amount $3,253
Tax Year 2023
Lot Size 9,257 Sqft
Acres 0.21
Property Description
** OPEN HOUSE SATURDAY OCT 14 FROM 2-4 PM **Introducing your dream home with a total of 1838 square feet of development in the heart of the family-friendly Bridlewood, boasting an impressive 9000 sq. ft. Pie-Shaped Lot! This spacious family home has undergone meticulous updates both inside and out including NEW ROOF, NEW SIDING, HARDY BOARD TRIM, NEW CARPET & LUXURY VINYL PLANK FLOORING, NEW LIGHTING, NEW HOT WATER TANK, NEW STAINLESS-STEEL APPLIANCES. The kitchen was refreshed with painted white cabinetry, new door pulls & expoxy countertops. This home is in the Bridlewood Wetlands area close to schools, parks, shopping & Stoney Trail. As soon as you step through the front door, you'll be welcomed by a vaulted living room and dining room combo, featuring Brand-New Luxury Vinyl Plank Flooring. THE WHOLE HOUSE WAS FRESHLY PAINTED in modern colors & the kitchen was refreshed with charming painted white cabinetry, new hardware, NEW gleaming STAINLESS-STEELE APPLIANCES, and pristine white countertops. Venture upstairs to discover three generously sized bedrooms, including a roomy owner's suite complete with a lovely four-piece ensuite and a convenient walk-in closet— an ideal oasis for parents seeking a peaceful retreat. The lower level has been thoughtfully finished to provide ample space for a sprawling recreation room, a handy four-piece bath, and an extra guest room. This thoughtful layout perfectly accommodates the needs of a growing family. Step outside and be captivated by the Massive Pie Lot, offering ample room for outdoor activities and entertaining. Enjoy the expansive concrete patio, perfect for hosting endless summer fun, barbecues, and epic birthday parties & is a perfect spot to watch fireworks from Spruce Meadows. Don't miss the chance to create lasting memories with your family in this warm and inviting space that was designed just for you.
Location
Province AB
County Calgary
Area Cal Zone S
Zoning R-1
Direction NE
Rooms
Basement Finished, Full
Interior
Interior Features Open Floorplan, Walk-In Closet(s)
Heating Forced Air
Cooling None
Flooring Carpet, Vinyl
Appliance Dishwasher, Dryer, Electric Stove, Garage Control(s), Range Hood, Refrigerator, Washer, Window Coverings
Laundry In Basement
Exterior
Garage Double Garage Attached
Garage Spaces 2.0
Garage Description Double Garage Attached
Fence Fenced
Community Features Park, Playground, Schools Nearby, Shopping Nearby, Sidewalks, Street Lights, Walking/Bike Paths
Roof Type Asphalt Shingle
Porch Patio
Lot Frontage 23.79
Total Parking Spaces 2
Building
Lot Description Back Yard, Cul-De-Sac, Front Yard, Pie Shaped Lot
Foundation Poured Concrete
Architectural Style 4 Level Split
Level or Stories 4 Level Split
Structure Type Cement Fiber Board,Vinyl Siding,Wood Frame
Others
Restrictions Utility Right Of Way
Tax ID 82780403
Ownership Private
Read Less Info
Want to know what your home might be worth? Contact us for a FREE valuation!

Our team is ready to help you sell your home for the highest possible price ASAP
GET MORE INFORMATION

Agent | License ID: LDKATOCAN






