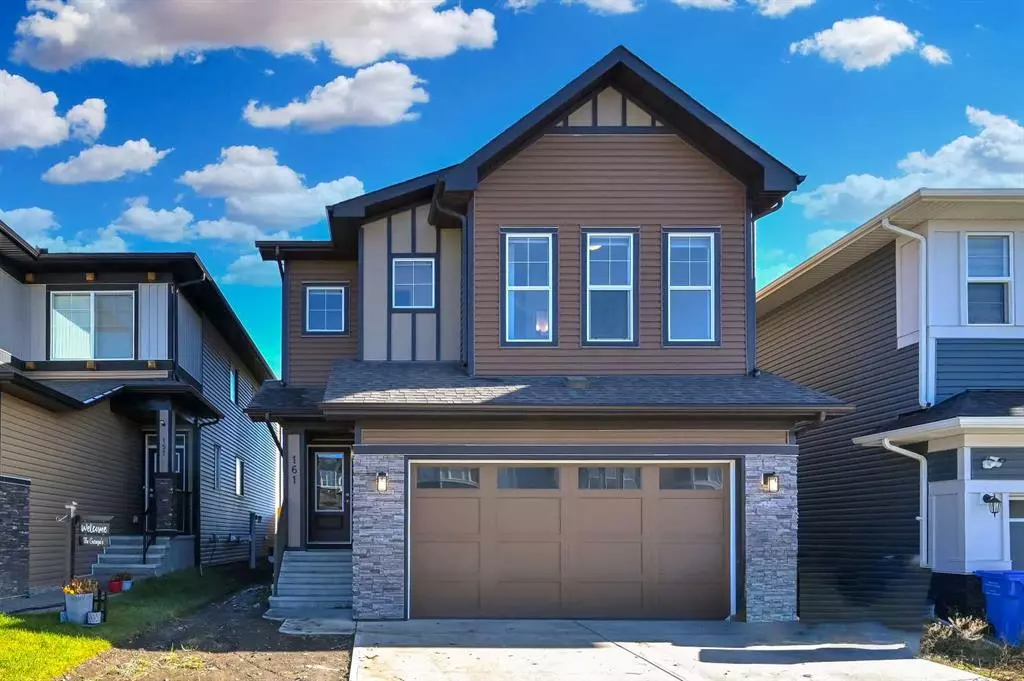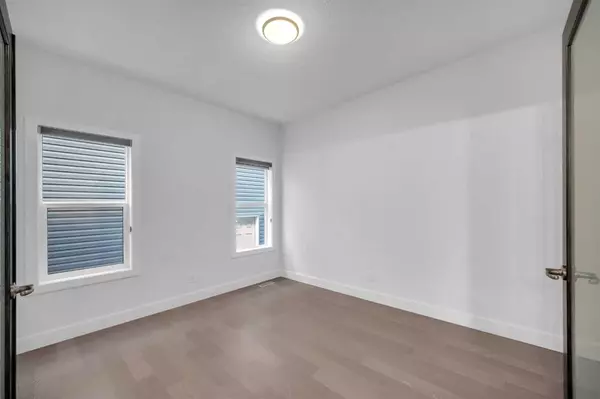$880,000
$889,999
1.1%For more information regarding the value of a property, please contact us for a free consultation.
6 Beds
5 Baths
2,543 SqFt
SOLD DATE : 10/29/2023
Key Details
Sold Price $880,000
Property Type Single Family Home
Sub Type Detached
Listing Status Sold
Purchase Type For Sale
Square Footage 2,543 sqft
Price per Sqft $346
Subdivision Carrington
MLS® Listing ID A2088168
Sold Date 10/29/23
Style 2 Storey
Bedrooms 6
Full Baths 4
Half Baths 1
Originating Board Calgary
Year Built 2021
Annual Tax Amount $5,576
Tax Year 2023
Lot Size 3,885 Sqft
Acres 0.09
Property Description
Welcome to this inviting and versatile property that offers not only a comfortable and stylish living space but also an incredible opportunity for additional income. With its thoughtfully designed secondary legal suite, this home is perfect for those seeking a flexible living arrangement or looking to generate rental income to offset mortgage payments.. This home has it all! As you enter, you are welcomed into the foyer with a good-sized storage closet right - nice for trucking away outerwear. The kitchen is executive and upgraded with rich wooden cabinetry w/silver hardware, a dual basin sink in the oversized island with breakfast bar seating, feature pedant lighting above island, recessed pot lighting, elegant tile backsplash, plenty of storage space & a stainless steel appliance package including a French door fridge with bottom freezer, gas cooktop with over the range hood fan, built-in wall oven, wall microwave and built-in dishwasher! The living room is inviting and finished with luxury vinyl flooring and centers around a stunning inset fireplace with sliding glass door leading to backyard, 9' ceilings, beautiful luxury vinyl plank flooring, tiled wet areas & lots of pot and Pendant lighting add to the elegance of this home. Your 2nd level features 4 BEDROOMS - the owners suite offers an opulent ensuite W/dual sinks, soaker tub & o/s shower & large walk in closet ! Central bonus room separates the additional 3 bedrooms. Your laundry room is conveniently located on this level. the secondary legal suite. With its separate entrance and self-contained living space, this legal suite provides endless possibilities. The potential for additional income is truly remarkable. The Newly built secondary legal suite features its own living area, kitchenette, two bedrooms, and bathroom, ensuring privacy and comfort for both occupants. Its kitchen is fully equipped with a stove , fridge & microwave. Laundry room (new kitchen appliances will install before possession date) . The versatility of this space allows you to adapt it to your specific needs, making it an ideal investment opportunity or a perfect solution for multi-generational living. this house backing onto green, Located in a desirable neighborhood, this property is conveniently close to a range of amenities, including shopping centers, schools, parks, and public transportation. Take advantage of the nearby recreational opportunities and enjoy this great family oriented community. Don't miss out on this fantastic opportunity. Whether you're a savvy investor or simply looking to maximize your homeownership experience, this property is a rare find. Schedule your private tour today and envision the possibilities that await you in this versatile home.
Location
Province AB
County Calgary
Area Cal Zone N
Zoning R-1N
Direction W
Rooms
Basement Finished, Walk-Up To Grade
Interior
Interior Features Breakfast Bar, Granite Counters, High Ceilings, Kitchen Island, No Animal Home, No Smoking Home, Open Floorplan, Pantry, Separate Entrance, Walk-In Closet(s)
Heating Central, Forced Air, Natural Gas
Cooling Central Air
Flooring Carpet, Vinyl Plank
Fireplaces Number 1
Fireplaces Type Electric
Appliance Microwave, Range Hood, See Remarks, Stove(s), Washer/Dryer
Laundry In Basement, Upper Level
Exterior
Garage Concrete Driveway, Double Garage Attached, Front Drive, Garage Faces Front, On Street
Garage Spaces 2.0
Garage Description Concrete Driveway, Double Garage Attached, Front Drive, Garage Faces Front, On Street
Fence Partial
Community Features Playground, Schools Nearby, Shopping Nearby, Sidewalks, Street Lights
Roof Type Asphalt Shingle
Porch Deck, See Remarks
Total Parking Spaces 4
Building
Lot Description Back Yard, Street Lighting, Rectangular Lot, See Remarks
Foundation Poured Concrete
Architectural Style 2 Storey
Level or Stories Two
Structure Type Composite Siding,Concrete,Wood Frame
Others
Restrictions None Known
Tax ID 83115314
Ownership Private
Read Less Info
Want to know what your home might be worth? Contact us for a FREE valuation!

Our team is ready to help you sell your home for the highest possible price ASAP
GET MORE INFORMATION

Agent | License ID: LDKATOCAN






