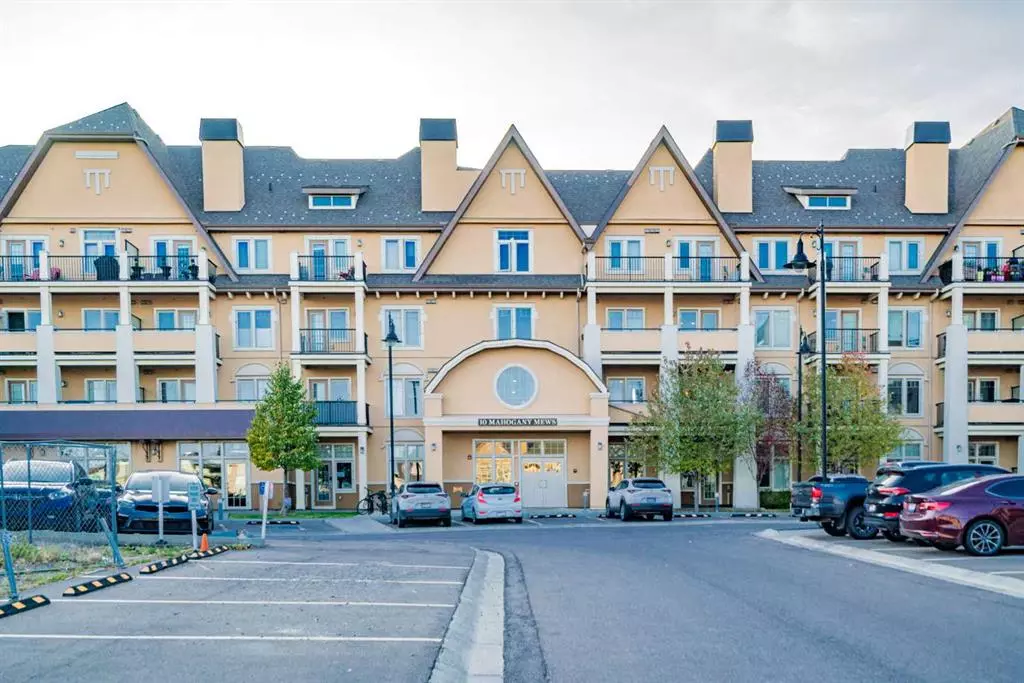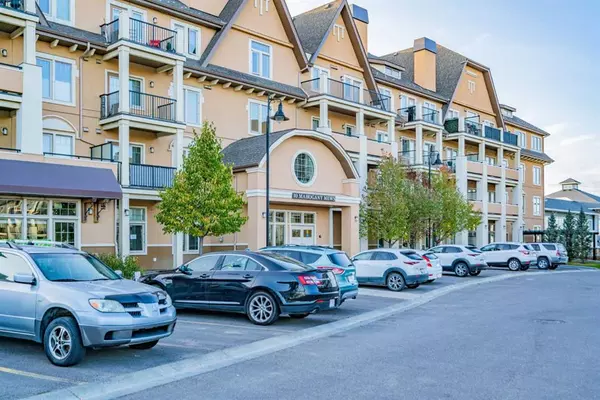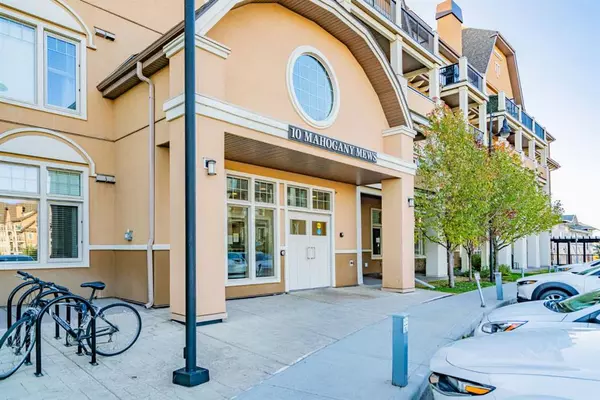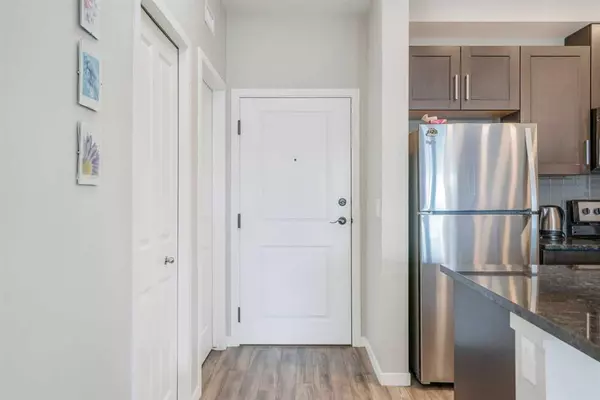$270,500
$274,900
1.6%For more information regarding the value of a property, please contact us for a free consultation.
1 Bed
1 Bath
618 SqFt
SOLD DATE : 10/28/2023
Key Details
Sold Price $270,500
Property Type Condo
Sub Type Apartment
Listing Status Sold
Purchase Type For Sale
Square Footage 618 sqft
Price per Sqft $437
Subdivision Mahogany
MLS® Listing ID A2085819
Sold Date 10/28/23
Style Low-Rise(1-4)
Bedrooms 1
Full Baths 1
Condo Fees $313/mo
HOA Fees $34/ann
HOA Y/N 1
Originating Board Calgary
Year Built 2017
Annual Tax Amount $1,399
Tax Year 2023
Property Description
Are you looking for lakeside living in a luxury community at an affordable entry point? This immaculate one-bed, one-bath condo in Mahogany is making its debut on the market. If you have been waiting for your chance to get into the Sandgate building, here it is! This apartment has bright west-facing windows, bringing in natural light complementing the stone countertops and stainless steel appliances. Counter space is no issue here. The kitchen island features an eat-at bar and a perfect layout for all your culinary adventures. Sturdy laminate flooring runs throughout the apartment, creating a seamless flow from room to room. Inside the primary bedroom, you’ll easily find enough room for a queen-sized bedroom set, and from the bedroom window, you’ll enjoy the beautiful mountain view! A generous walk-through closet connects the bedroom to the four-piece jack & jill ensuite bathroom, which features a full tub surround and a stone countertop vanity leading back into the main living room. Near the front door, you will find your in-unit laundry and additional storage facilities hidden out of the way. In the parkade, there is also a storage cage in front of the large, titled parking space. The Sandgate also has numerous amenities, featuring two guest suites, an easily accessible fitness center, a library & reading nook; the location can’t be beaten, being next to Mahogany Village Commons. The grocery, shops, restaurants, parks and green space are right at your fingertips, with the lake only a few blocks away. The Mahogany Beach Club features indoor and outdoor facilities in addition to the beaches, fire pits, lake and gymnasium, which you have full access to when you’re a community member. The South Health Campus is only a few minutes away, with easy access to all the major roads, including 52nd Street, Stoney Trail, and Deerfoot. The new Greenline LRT is expected to be close by, too! Come see why Mahogany is one of the best neighbourhoods in Calgary. You’ll love living here!
Location
Province AB
County Calgary
Area Cal Zone Se
Zoning M-H2
Direction E
Interior
Interior Features Breakfast Bar, Stone Counters, Walk-In Closet(s)
Heating Baseboard
Cooling Wall/Window Unit(s)
Flooring Laminate, Tile
Appliance Dishwasher, Dryer, Garburator, Range Hood, Refrigerator, Stove(s), Wall/Window Air Conditioner, Washer
Laundry In Unit
Exterior
Garage Parkade, Stall, Titled, Underground
Garage Description Parkade, Stall, Titled, Underground
Community Features Clubhouse, Lake, Other, Park, Schools Nearby, Shopping Nearby, Sidewalks, Street Lights
Amenities Available Bicycle Storage, Elevator(s), Fitness Center, Guest Suite, Secured Parking, Visitor Parking
Roof Type Asphalt Shingle
Porch Balcony(s)
Exposure W
Total Parking Spaces 1
Building
Story 4
Architectural Style Low-Rise(1-4)
Level or Stories Single Level Unit
Structure Type Stucco,Wood Frame
Others
HOA Fee Include Amenities of HOA/Condo,Common Area Maintenance,Heat,Insurance,Professional Management,Reserve Fund Contributions,Sewer,Snow Removal,Trash,Water
Restrictions Board Approval,Pet Restrictions or Board approval Required,Restrictive Covenant,See Remarks,Utility Right Of Way
Tax ID 82797728
Ownership Private
Pets Description Restrictions, Yes
Read Less Info
Want to know what your home might be worth? Contact us for a FREE valuation!

Our team is ready to help you sell your home for the highest possible price ASAP
GET MORE INFORMATION

Agent | License ID: LDKATOCAN






