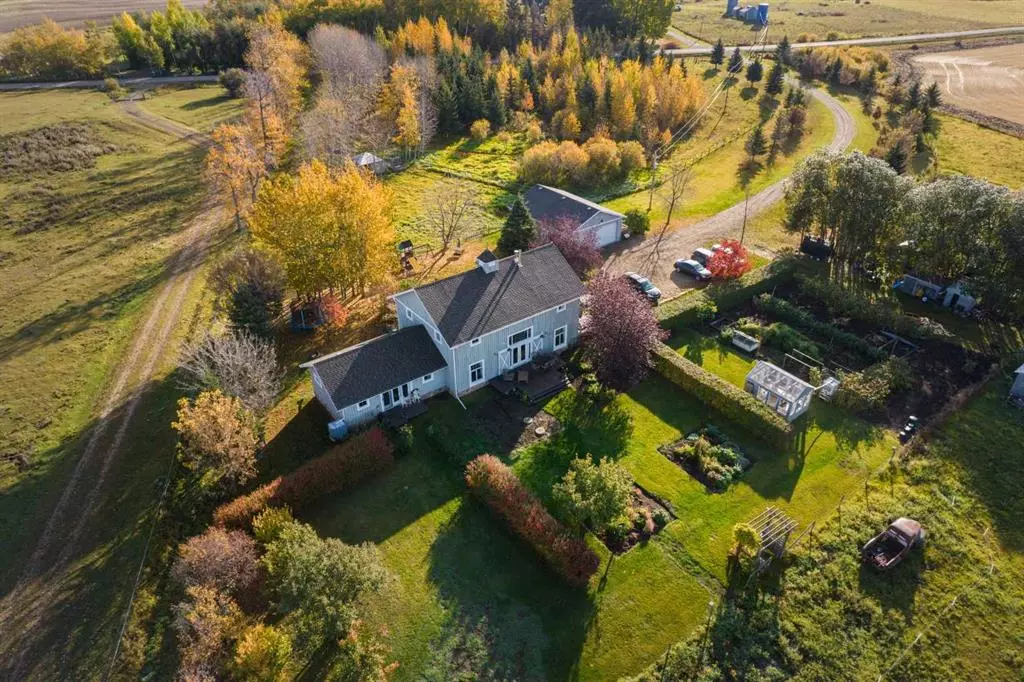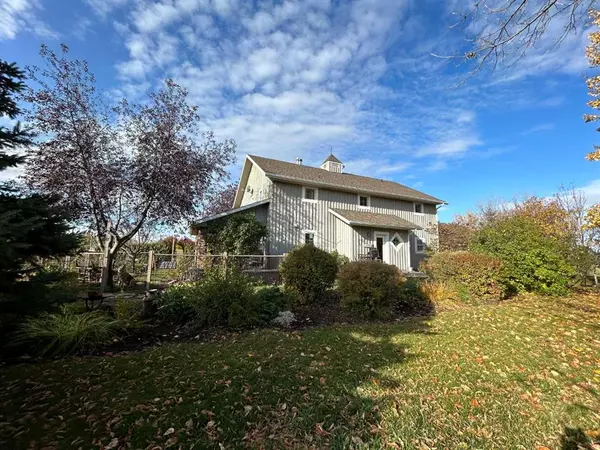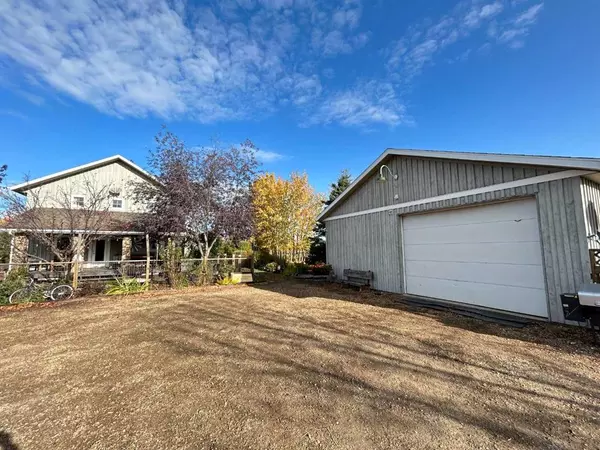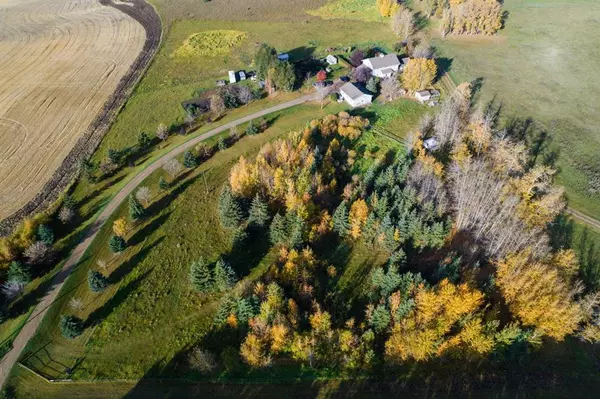$775,000
$779,000
0.5%For more information regarding the value of a property, please contact us for a free consultation.
5 Beds
4 Baths
2,863 SqFt
SOLD DATE : 10/28/2023
Key Details
Sold Price $775,000
Property Type Single Family Home
Sub Type Detached
Listing Status Sold
Purchase Type For Sale
Square Footage 2,863 sqft
Price per Sqft $270
MLS® Listing ID A2084465
Sold Date 10/28/23
Style 2 Storey,Acreage with Residence
Bedrooms 5
Full Baths 4
Originating Board Central Alberta
Year Built 2000
Annual Tax Amount $2,422
Tax Year 2023
Lot Size 7.200 Acres
Acres 7.2
Property Description
Welcome to Prairie Crossing, nestled at the end of a winding tree-lined lane. This one owner, 7.2 Acre property is situated on a paved country road with quick access to QE2, in the heart of Central Alberta. Inside this modern open concept farmhouse you'll find the serenity of a country home. The spacious kitchen boasts a gas stove, custom stainless range hood and farm sink, which are essential to preserve fruits and vegetables from the productive and established garden and orchard. The primary suite and ensuite are located on the main level and a further 3 bedrooms are located upstairs along with a full bathroom, sitting room and office space. Attached to the farmhouse is a self-contained cottage, perfect for hosting guests. The barnyard, shelters, fencing and livestock waterer have been thoughtfully designed amongst established and flourishing flower beds and fruit trees. There is also a heated shop, and additional parking. This wonderful property has potential for a Bed and Breakfast or Wedding venue. Relax on the covered deck and enjoy all that this beautiful acreage has to offer. There have been recent upgrades including a new large capacity septic tank and field, and new water pressure tank. This property shows pride of ownership, and is move-in ready. This property is one of a kind, and a rare find!
Location
Province AB
County Ponoka County
Zoning Country Residential
Direction E
Rooms
Basement Crawl Space, None
Interior
Interior Features High Ceilings, Jetted Tub, Pantry, Separate Entrance
Heating Forced Air
Cooling None
Flooring Hardwood
Fireplaces Number 1
Fireplaces Type Wood Burning
Appliance Dishwasher, Dryer, Refrigerator, Stove(s), Washer, Window Coverings
Laundry Common Area
Exterior
Garage Driveway, Quad or More Detached
Garage Description Driveway, Quad or More Detached
Fence Fenced
Community Features None
Roof Type Asphalt Shingle
Porch Deck, Front Porch, Patio, Pergola
Total Parking Spaces 6
Building
Lot Description Back Yard, Front Yard, Garden
Foundation Wood
Architectural Style 2 Storey, Acreage with Residence
Level or Stories One and One Half
Structure Type Brick,Stone,Wood Siding
Others
Restrictions None Known
Tax ID 85432486
Ownership Private
Read Less Info
Want to know what your home might be worth? Contact us for a FREE valuation!

Our team is ready to help you sell your home for the highest possible price ASAP
GET MORE INFORMATION

Agent | License ID: LDKATOCAN






