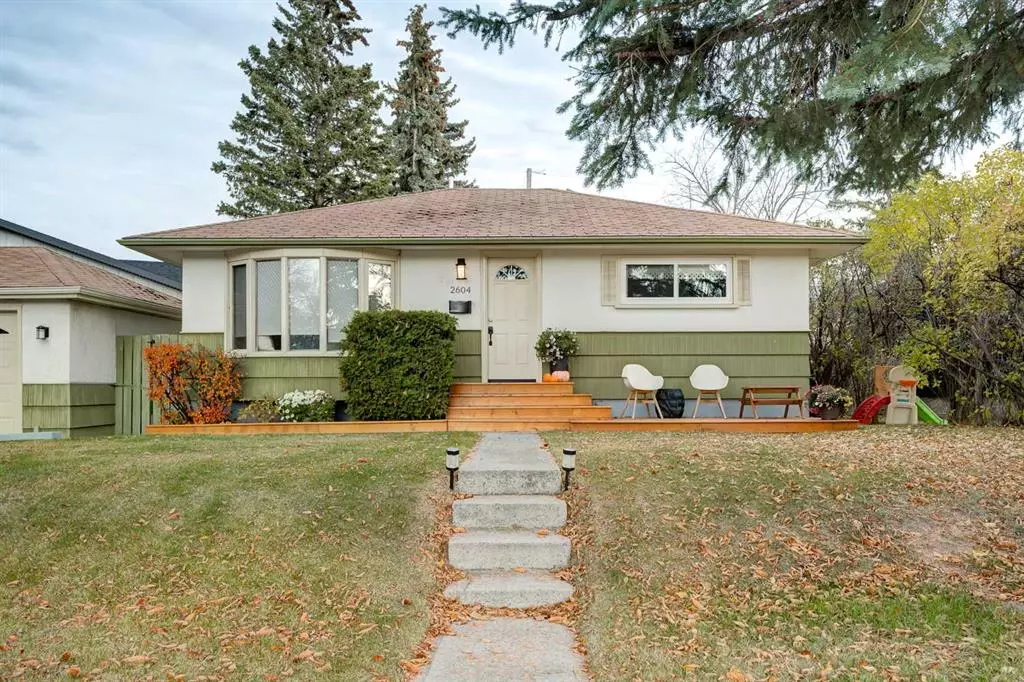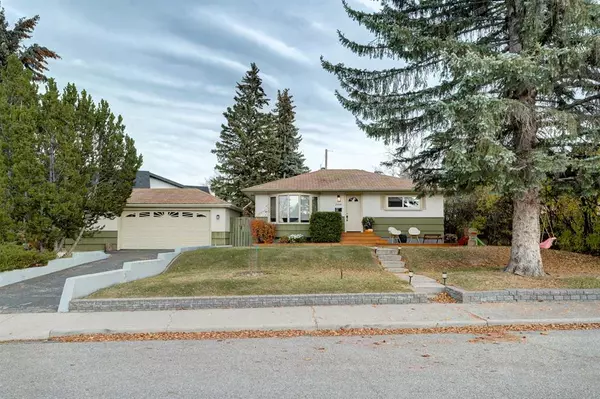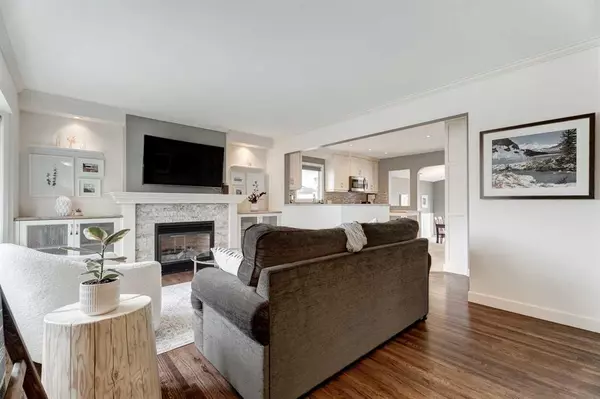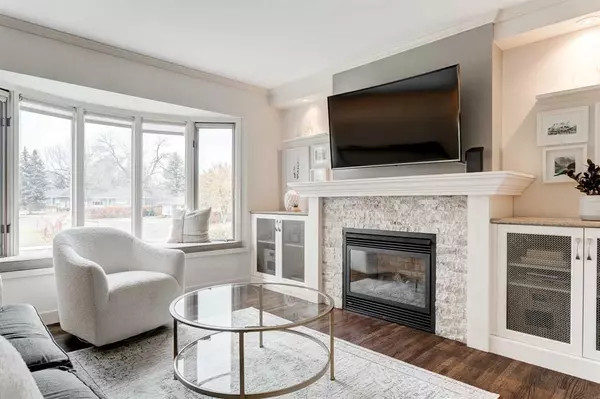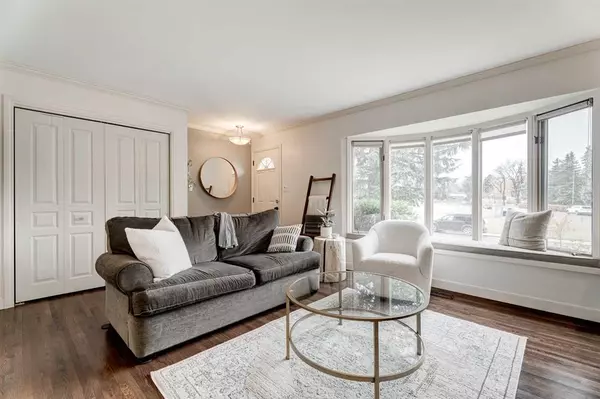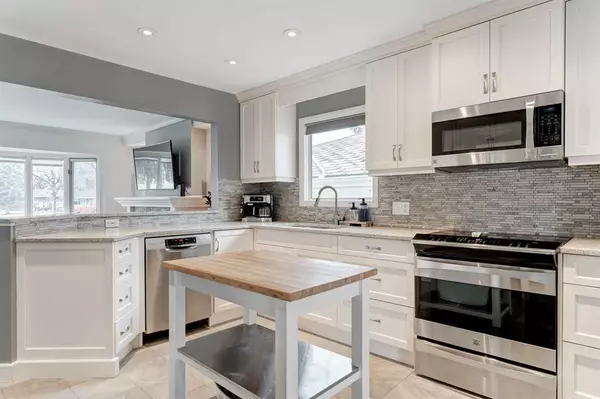$709,000
$649,900
9.1%For more information regarding the value of a property, please contact us for a free consultation.
3 Beds
2 Baths
1,060 SqFt
SOLD DATE : 10/28/2023
Key Details
Sold Price $709,000
Property Type Single Family Home
Sub Type Detached
Listing Status Sold
Purchase Type For Sale
Square Footage 1,060 sqft
Price per Sqft $668
Subdivision Glendale
MLS® Listing ID A2086995
Sold Date 10/28/23
Style Bungalow
Bedrooms 3
Full Baths 2
Originating Board Calgary
Year Built 1954
Annual Tax Amount $3,759
Tax Year 2023
Lot Size 6,157 Sqft
Acres 0.14
Property Description
Welcome to this beautifully renovated bungalow in the heart of Glendale, a tranquil and family-friendly community offering a blend of convenience and charm. Situated on the perfect street, this home faces the field of St. Thomas Aquinas school and is just steps from Turtle Hill, an outdoor rink, tennis courts, and numerous other schools & playgrounds. This cozy yet inviting home has undergone a complete transformation that will make you fall in love at first sight. As you step inside, you are immediately greeted by a warm and inviting living room. A bay window with a charming window seat creates the perfect nook for you to bask in the natural light while enjoying a good book or simply gazing outside. The centerpiece of this space is a beautiful gas fireplace with stone facing and surrounded by custom built-ins that provide both functionality and a touch of elegance. Gorgeous dark hardwood floors gracefully flow throughout the home, creating a stunning contrast with the light doors and trim, giving the interior a timeless and sophisticated look. The kitchen is a chef's dream come true. It boasts stainless steel appliances, a convenient center butcher block island, and luxurious granite countertops. Ample storage space ensures that all your culinary essentials are neatly tucked away. Whether you're entertaining guests or cooking for your family, this kitchen will be your haven. Adjacent to the kitchen, you'll find the dining room, which features a slightly vaulted ceiling and provides easy access to the deck. It's the perfect spot for enjoying meals with loved ones while taking in the outdoor views. This charming bungalow features two spacious bedrooms upstairs, and a 4-piece bathroom that includes a walk-in shower. The basement is fully developed and offers even more living space. Here, you'll find a large recreation/family room for all your entertainment needs, a 3rd generous sized bedroom, another 4-pc bathroom with a walk-in shower, and a sauna that invites you to unwind and de-stress. A sizable laundry & utility area completes this level. Outside, you'll discover an oversized double detached garage with an extra-long driveway, ensuring plenty of parking space for you and your guests. The spacious backyard is a haven for outdoor enthusiasts, featuring a lovely garden and a beautiful outdoor fireplace, perfect for gatherings and relaxation. This lovely home offers the perfect blend of modern comfort and timeless elegance in a family-friendly community. It's a place where you can create lasting memories and truly call home. Don't miss your chance to make this exquisite property yours today.
Location
Province AB
County Calgary
Area Cal Zone W
Zoning R-C1
Direction W
Rooms
Basement Finished, Full
Interior
Interior Features Built-in Features, Granite Counters, Pantry, Sauna, Storage
Heating Forced Air, Natural Gas
Cooling None
Flooring Carpet, Hardwood, Tile
Fireplaces Number 1
Fireplaces Type Gas, Living Room, Mantle, Stone
Appliance Built-In Oven, Dishwasher, Dryer, Electric Cooktop, Microwave, Refrigerator, Washer, Window Coverings
Laundry In Basement
Exterior
Garage Double Garage Detached
Garage Spaces 2.0
Garage Description Double Garage Detached
Fence Fenced
Community Features Other, Park, Playground, Schools Nearby, Shopping Nearby, Tennis Court(s)
Roof Type Asphalt Shingle
Porch Deck
Lot Frontage 98.79
Total Parking Spaces 2
Building
Lot Description Back Lane, Back Yard, Reverse Pie Shaped Lot
Foundation Poured Concrete
Architectural Style Bungalow
Level or Stories One
Structure Type Stucco,Wood Frame,Wood Siding
Others
Restrictions None Known
Tax ID 82837338
Ownership Private
Read Less Info
Want to know what your home might be worth? Contact us for a FREE valuation!

Our team is ready to help you sell your home for the highest possible price ASAP
GET MORE INFORMATION

Agent | License ID: LDKATOCAN

