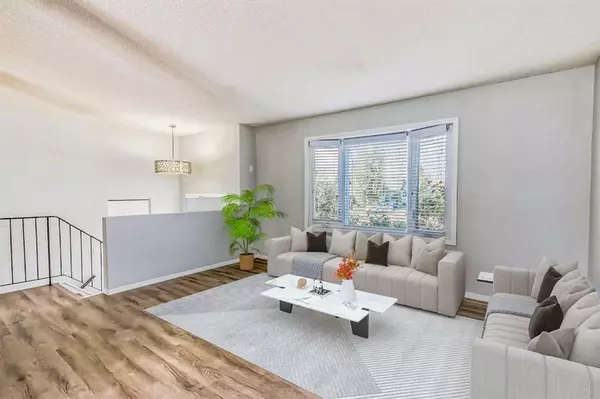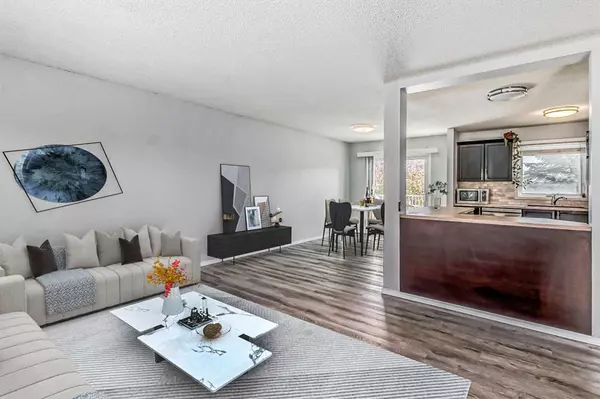$533,400
$550,000
3.0%For more information regarding the value of a property, please contact us for a free consultation.
4 Beds
2 Baths
1,087 SqFt
SOLD DATE : 10/28/2023
Key Details
Sold Price $533,400
Property Type Single Family Home
Sub Type Detached
Listing Status Sold
Purchase Type For Sale
Square Footage 1,087 sqft
Price per Sqft $490
Subdivision Huntington Hills
MLS® Listing ID A2084832
Sold Date 10/28/23
Style Bi-Level
Bedrooms 4
Full Baths 2
Originating Board Central Alberta
Year Built 1980
Annual Tax Amount $2,825
Tax Year 2023
Lot Size 6,770 Sqft
Acres 0.16
Property Description
Welcome to 228 Huntstrom Bay NE, a charming 4-bedroom, 2-bathroom home built in 1980. This well-maintained residence offers a warm and inviting atmosphere, with recent updates including new flooring and fresh paint throughout the main floor.
Situated on a generous lot, this property boasts proximity to the airport, making it a convenient choice for those with frequent travel needs. The location also provides quick and easy access to Deerfoot Trail, enhancing your daily commute and allowing you to explore the city with ease.
Some key updates to note include a new roof in 2015, updated windows in 2014, a new hot water heater installed in 2016, and a furnace replacement in 2013. These upgrades ensure peace of mind and energy efficiency for the lucky new homeowners.
In addition to the fantastic interior features, this home offers a detached double garage, providing ample space for parking and storage. Whether you're a growing family or simply seeking more room to spread out, this property offers the space and functionality you desire.
Don't miss out on this fantastic opportunity to own a well-cared-for home in a convenient location.
Location
Province AB
County Calgary
Area Cal Zone N
Zoning R-C1
Direction W
Rooms
Basement Full, Partially Finished
Interior
Interior Features Ceiling Fan(s), Open Floorplan
Heating Central
Cooling None
Flooring Carpet, Ceramic Tile, Vinyl Plank
Appliance Dishwasher, Electric Stove, Refrigerator, Washer/Dryer
Laundry In Basement
Exterior
Garage Double Garage Attached
Garage Spaces 2.0
Garage Description Double Garage Attached
Fence Fenced
Community Features Airport/Runway, Park, Playground, Schools Nearby
Roof Type Asphalt Shingle
Porch Deck
Lot Frontage 71.0
Total Parking Spaces 4
Building
Lot Description Irregular Lot
Foundation Poured Concrete
Architectural Style Bi-Level
Level or Stories Bi-Level
Structure Type Wood Frame
Others
Restrictions None Known
Tax ID 83001751
Ownership Private
Read Less Info
Want to know what your home might be worth? Contact us for a FREE valuation!

Our team is ready to help you sell your home for the highest possible price ASAP
GET MORE INFORMATION

Agent | License ID: LDKATOCAN






