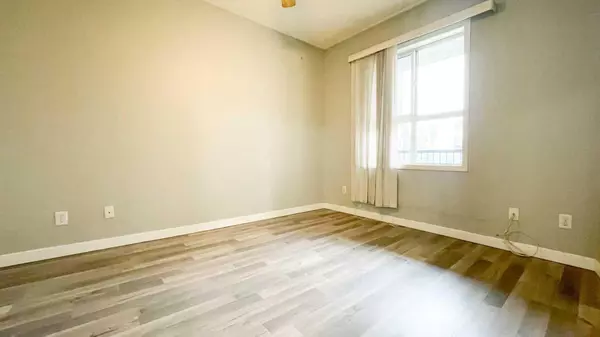$175,000
$179,000
2.2%For more information regarding the value of a property, please contact us for a free consultation.
1 Bed
1 Bath
579 SqFt
SOLD DATE : 10/27/2023
Key Details
Sold Price $175,000
Property Type Condo
Sub Type Apartment
Listing Status Sold
Purchase Type For Sale
Square Footage 579 sqft
Price per Sqft $302
Subdivision Erin Woods
MLS® Listing ID A2078412
Sold Date 10/27/23
Style Low-Rise(1-4)
Bedrooms 1
Full Baths 1
Condo Fees $449/mo
Originating Board Calgary
Year Built 2005
Annual Tax Amount $828
Tax Year 2023
Property Description
Experience Urban Elegance! This exquisite one-bedroom condo, perfectly situated in a secure building with underground parking, offers you the lifestyle you’ve always craved. Get ready to enjoy easy access to all Calgary has to offer while relishing the tranquil courtyard view.
Property Features:
• One-bedroom oasis in a secure building, ensuring your peace of mind.
• Underground parking for added convenience and security.
• Serene courtyard view, providing a peaceful escape from the city’s hustle and bustle.
• Unparalleled access to the best of the city, whether it’s dining, shopping, or cultural experiences.
• Elevate your urban living experience to new heights.
Don’t wait to claim this urban gem as your own! Reach out today and seize the opportunity to embrace a life of convenience, security, and style in this remarkable condo. Your urban adventure awaits – make it yours!
Location
Province AB
County Calgary
Area Cal Zone E
Zoning M-C2 d204
Direction E
Rooms
Basement None
Interior
Interior Features Ceiling Fan(s), Elevator, Laminate Counters, No Smoking Home, Vinyl Windows
Heating In Floor, Natural Gas
Cooling None
Flooring Laminate
Appliance Dishwasher, Electric Stove, Refrigerator, Washer/Dryer
Laundry In Unit
Exterior
Garage Parkade, Titled
Garage Description Parkade, Titled
Community Features Park, Playground, Schools Nearby, Shopping Nearby, Sidewalks, Street Lights
Utilities Available Cable Internet Access, Electricity Paid For, Heating Paid For, Phone Available
Amenities Available Elevator(s), Park, Parking, Playground, Secured Parking, Visitor Parking
Roof Type Asphalt Shingle
Accessibility Accessible Approach with Ramp
Porch Balcony(s)
Exposure E
Total Parking Spaces 1
Building
Story 4
Foundation Poured Concrete
Sewer Public Sewer
Water Public
Architectural Style Low-Rise(1-4)
Level or Stories Single Level Unit
Structure Type Brick,Concrete,Vinyl Siding
Others
HOA Fee Include Common Area Maintenance,Electricity,Heat,Insurance,Reserve Fund Contributions,Sewer,Snow Removal,Trash,Water
Restrictions None Known
Tax ID 82796994
Ownership Private
Pets Description Restrictions
Read Less Info
Want to know what your home might be worth? Contact us for a FREE valuation!

Our team is ready to help you sell your home for the highest possible price ASAP
GET MORE INFORMATION

Agent | License ID: LDKATOCAN






