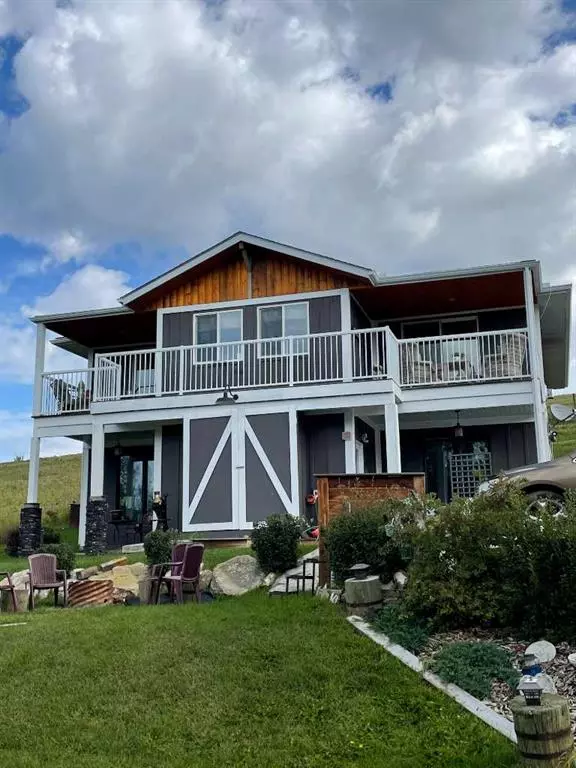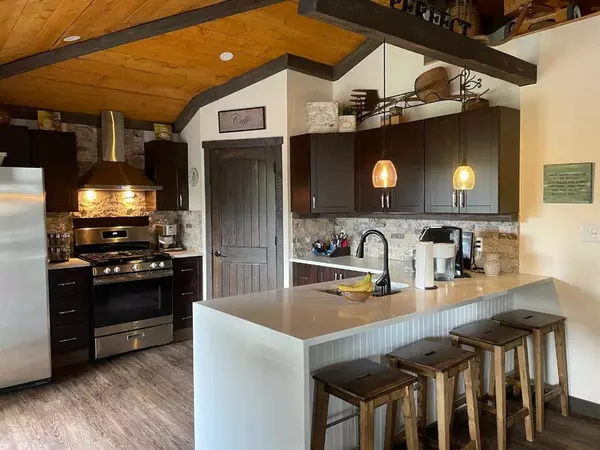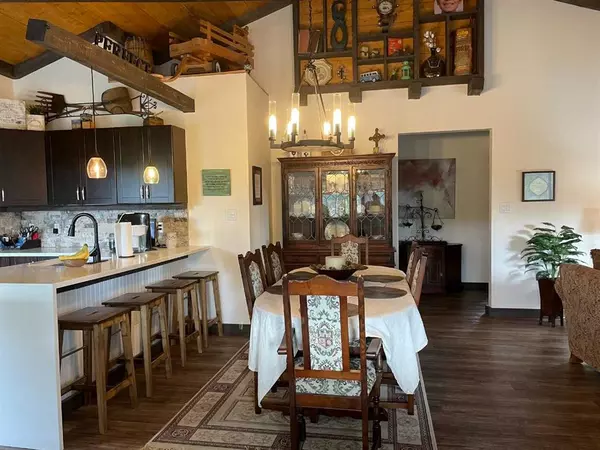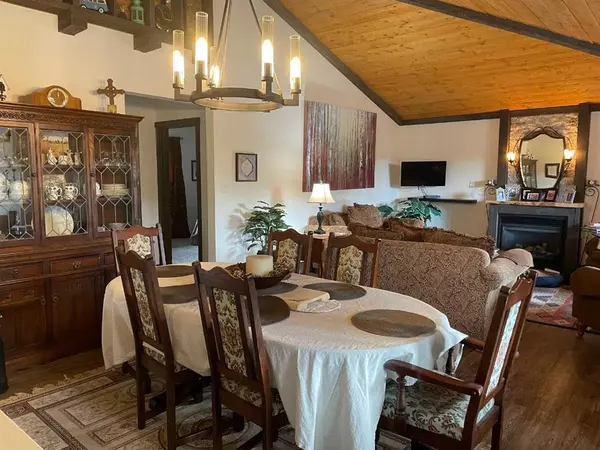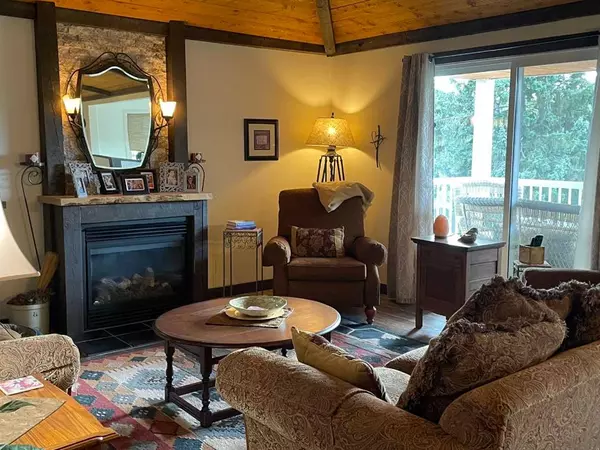$568,000
$569,900
0.3%For more information regarding the value of a property, please contact us for a free consultation.
2 Beds
3 Baths
1,271 SqFt
SOLD DATE : 10/27/2023
Key Details
Sold Price $568,000
Property Type Single Family Home
Sub Type Detached
Listing Status Sold
Purchase Type For Sale
Square Footage 1,271 sqft
Price per Sqft $446
MLS® Listing ID A2084191
Sold Date 10/27/23
Style Acreage with Residence,Bungalow
Bedrooms 2
Full Baths 2
Half Baths 1
Originating Board Calgary
Year Built 1957
Annual Tax Amount $2,388
Tax Year 2023
Lot Size 0.570 Acres
Acres 0.57
Property Description
Welcome to your own "Piece of Paradise with a personality" 1/2 acre situated in the Hamlet of Dogpound. Close to 3 golf courses, on a Beautiful Scenic Route, with wild life at your front door. Dogpound is 30 minutes to Cochrane or NW Calgary, 45. Min to Airdrie, 10 Min to Cremona and 15 min to Water Valley. Owners have lovingly built this acreage for the past 13 years, and have lived Full Time here since 2016. The 1957 Bungalow was moved on to a walkout basement in 2015 from Altadore in Calgary. It was updated with new electrical and plumbing. In 2018 along with doors and windows, A complete interior renovation was completed including vinyl plank flooring, kitchen, bathrooms, High Efficiency furnace, decks front and back. The ceiling was vaulted giving a dramatic look with wood beams added for style. The home is an Open Concept. Kitchen comes complete with SS appliances, Quartz counters with "waterfall edge", undermount lighting, Pantry, Patio door to deck. Living room is spacious with Gas fireplace that gives off plenty of heat for those cool days, patio door to deck and vaulted ceiling. Master bedroom has en suite and deep closet. 2nd bedroom up is used as a guest room and comes with a murphy bed. The main bath is complete with a 5ft shower. Out back is a huge deck with gas hook up for BBQ and has hosted many a family get togethers. Off the back deck is a ramp system used for the grandparents and is a great way to get to the main level from the parking area, which can fit up to 4 cars. The lower level is the ultimate "Man Cave" it houses a couple show cars, office space and tv area. The Laundry is on the lower level as well as a 1/2 bath. This level was created for the owners personally but with the idea that 2 bedrooms could easily be developed if needed. Outside there is a front porch, fire put area, BBQ shelter/ mini cabin, a huge parking area, and a triple car garage or 4 car tandem. This acreage is surrounded by wild life from deer, to moose, bald eagles, hawks and even red foxes. Looking to escape the city and want peace and quiet with a bit more land to live on? Then here it is!
Location
Province AB
County Mountain View County
Zoning 12
Direction SE
Rooms
Basement Finished, Walk-Out To Grade
Interior
Interior Features Beamed Ceilings, Built-in Features, Ceiling Fan(s), High Ceilings, Open Floorplan, Pantry, Quartz Counters, Vaulted Ceiling(s)
Heating Forced Air, Natural Gas
Cooling None
Flooring Carpet, Vinyl Plank
Fireplaces Number 1
Fireplaces Type Gas
Appliance Dishwasher, Garage Control(s), Gas Stove, Microwave, Range Hood, Refrigerator, Satellite TV Dish, Washer/Dryer Stacked, Window Coverings
Laundry Laundry Room
Exterior
Garage Parking Pad, Triple Garage Detached
Garage Spaces 3.0
Garage Description Parking Pad, Triple Garage Detached
Fence Partial
Community Features Golf
Roof Type Asphalt Shingle
Porch Deck, Front Porch
Exposure W
Total Parking Spaces 3
Building
Lot Description Few Trees, Front Yard, Landscaped, Rectangular Lot
Foundation Combination, Poured Concrete, Wood
Architectural Style Acreage with Residence, Bungalow
Level or Stories One
Structure Type Mixed,See Remarks,Vinyl Siding
Others
Restrictions None Known
Tax ID 83282461
Ownership Private
Read Less Info
Want to know what your home might be worth? Contact us for a FREE valuation!

Our team is ready to help you sell your home for the highest possible price ASAP
GET MORE INFORMATION

Agent | License ID: LDKATOCAN

