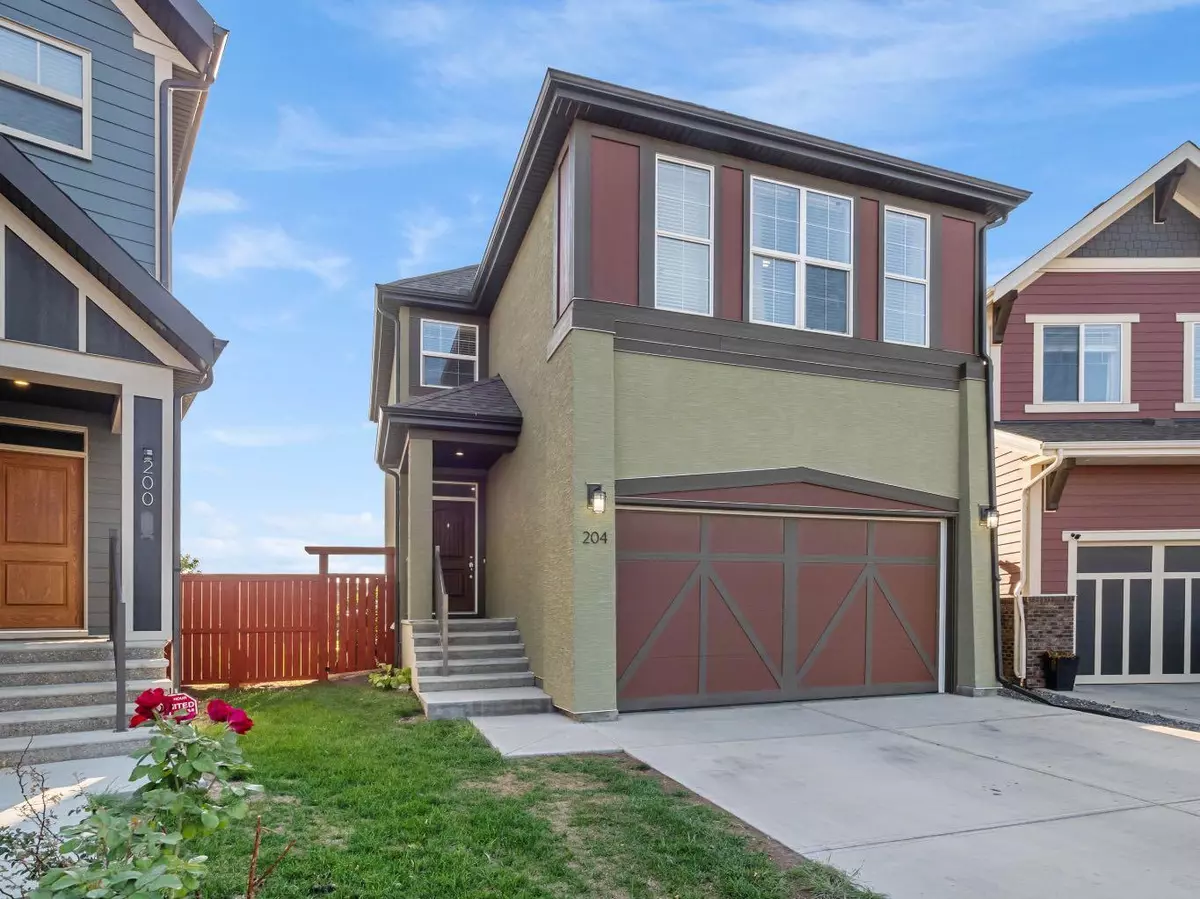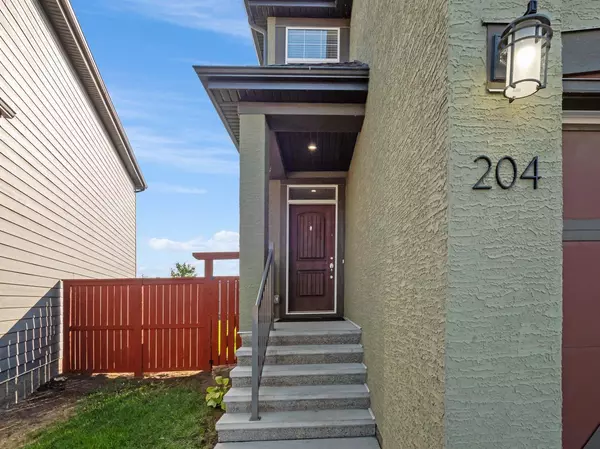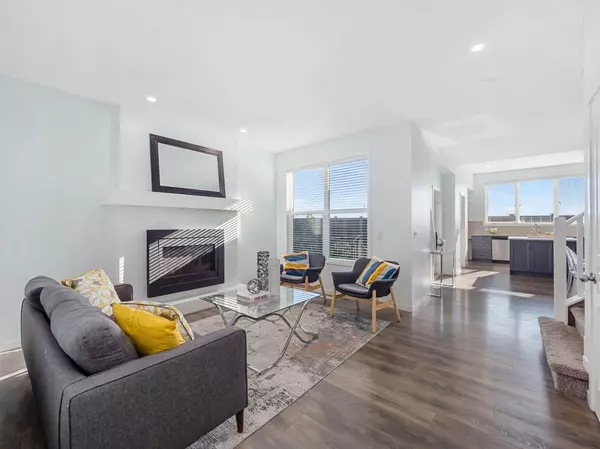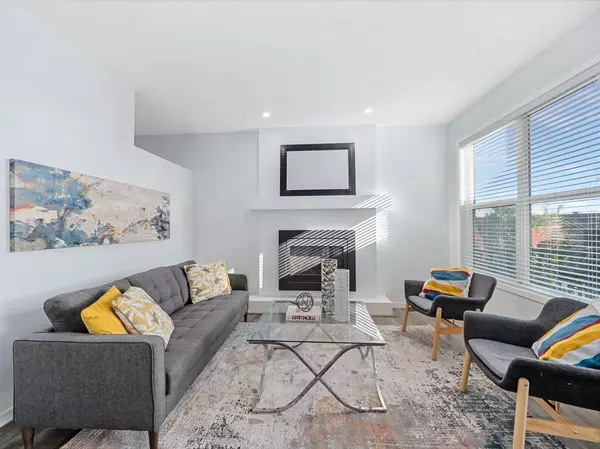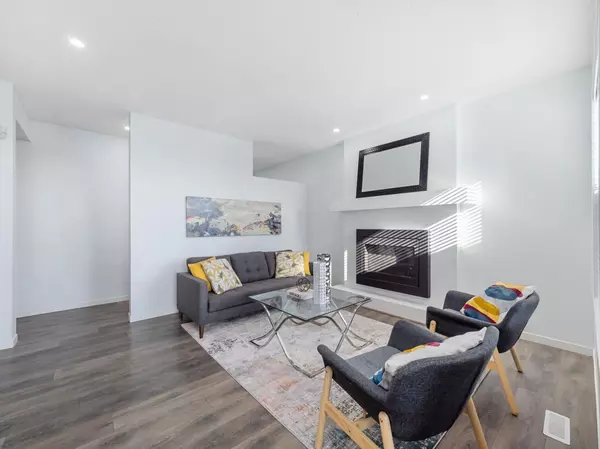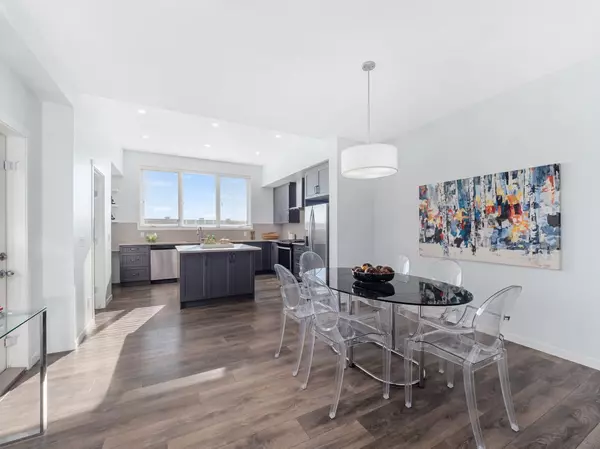$690,000
$699,000
1.3%For more information regarding the value of a property, please contact us for a free consultation.
4 Beds
4 Baths
1,981 SqFt
SOLD DATE : 10/27/2023
Key Details
Sold Price $690,000
Property Type Single Family Home
Sub Type Detached
Listing Status Sold
Purchase Type For Sale
Square Footage 1,981 sqft
Price per Sqft $348
Subdivision Mahogany
MLS® Listing ID A2082918
Sold Date 10/27/23
Style 2 Storey
Bedrooms 4
Full Baths 3
Half Baths 1
HOA Fees $40/ann
HOA Y/N 1
Originating Board Calgary
Year Built 2017
Annual Tax Amount $4,222
Tax Year 2023
Lot Size 4,714 Sqft
Acres 0.11
Property Description
BIG PRICE DROP !! OPEN HOUSE SAT & SUN 2 -4 PM. Lakeside Living at it's Finest. Incredible location with close to 2800 square feet of living space only steps to the Wetlands in the award winning community of Mahogany. Enjoy unexpected living spaces & unique designs in this stylish home, which features seamless flow between rooms & a place for everyone to enjoy. A front lifestyle room features a cozy centre gas fireplace that provides plenty of space for the family & is the perfect place for the family to relax. The mid dining area sits off to the side & has ample space for even the largest family gathering. Directly adjacent is access to your side deck that's perfectly situated on the enormous pie shaped lot. The back U shaped kitchen is stunning & features 10 foot ceilings, a center island, modern grey cabinets, classic subway tile, gas range with stand alone hood fan, walk in pantry closet & views of the backyard so you can watch the kids while you prepare dinner. Tucked just off the kitchen is a tech space that could also function as added kitchen storage or your very own cappuccino bar! Upstairs and to the right you are greeted by the oversized back entertainment room with vaulted ceiling that will make family movie nights a treat. The primary bedroom takes up the entire front of the home and features a luxurious 5 piece ensuite with dual sinks, full sized custom tile shower & an oversized walk in closet. Down the hall there are two gracious kids rooms, an additional 4 piece bathroom and an upper laundry room that will make wash day a breeze. But that's not all!! A fully finished basement completed by the builder provides even more space and turns this home from a three bedroom home into a four bedroom home. A cozy rec room provides endless options and perfect for movie nights. A fourth bedroom, 4 piece bathroom and storage ensures you won't ever run out of space! Outside is your oversized pie shaped lot that provides ample space for the kids to play and is the perfect spot to spend those long summer evenings. All this a short walk to the wetlands, playgrounds, shops & of course the main beach. A must see!!
Location
Province AB
County Calgary
Area Cal Zone Se
Zoning R-1N
Direction NW
Rooms
Basement Finished, Full
Interior
Interior Features Granite Counters, Open Floorplan, Pantry, Recessed Lighting
Heating Forced Air, Natural Gas
Cooling None
Flooring Carpet, Ceramic Tile, Laminate
Fireplaces Number 1
Fireplaces Type Gas
Appliance Dishwasher, Dryer, Gas Range, Microwave, Range Hood, Refrigerator, Washer, Window Coverings
Laundry In Unit, Upper Level
Exterior
Garage Double Garage Attached
Garage Spaces 2.0
Garage Description Double Garage Attached
Fence Fenced
Community Features Lake, Park, Playground, Schools Nearby, Shopping Nearby, Sidewalks, Walking/Bike Paths
Amenities Available None
Roof Type Asphalt Shingle
Porch Deck
Lot Frontage 24.0
Total Parking Spaces 4
Building
Lot Description Back Yard, Landscaped, Pie Shaped Lot
Foundation Poured Concrete
Architectural Style 2 Storey
Level or Stories Two
Structure Type Stone,Stucco,Wood Frame
Others
Restrictions None Known
Tax ID 82666563
Ownership Private
Read Less Info
Want to know what your home might be worth? Contact us for a FREE valuation!

Our team is ready to help you sell your home for the highest possible price ASAP
GET MORE INFORMATION

Agent | License ID: LDKATOCAN

