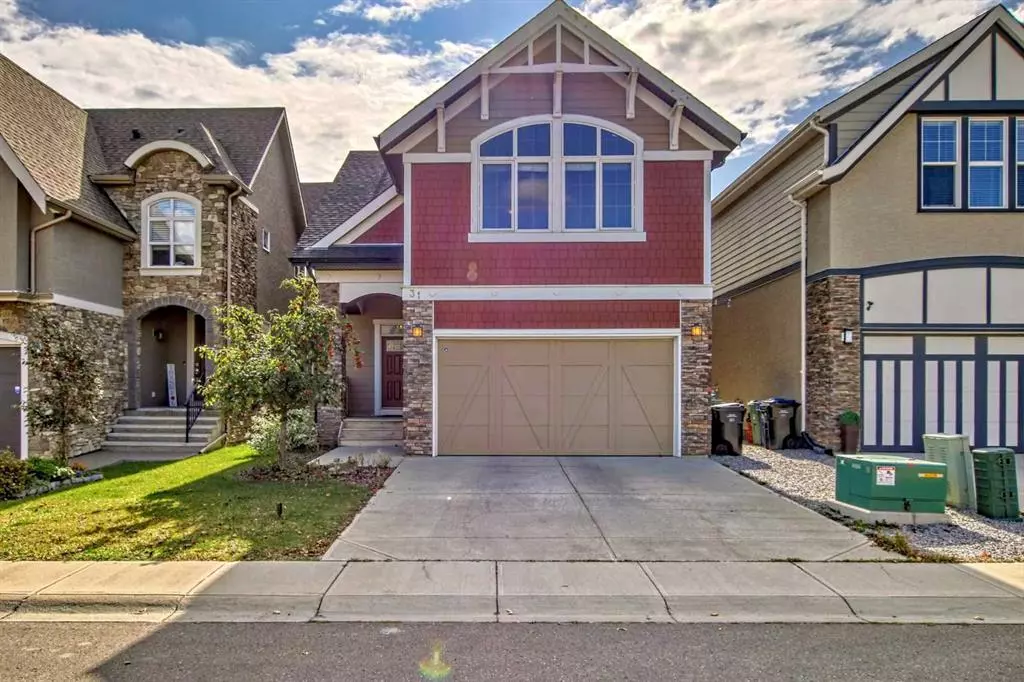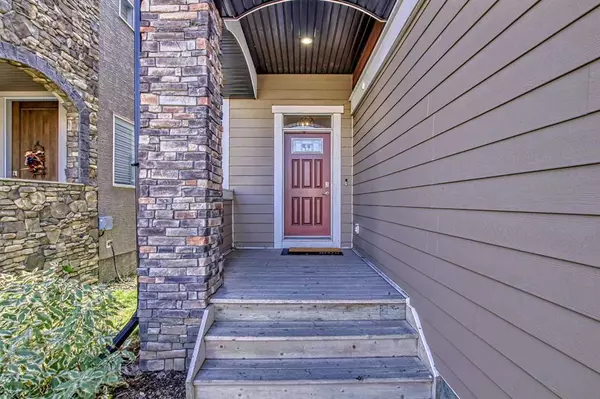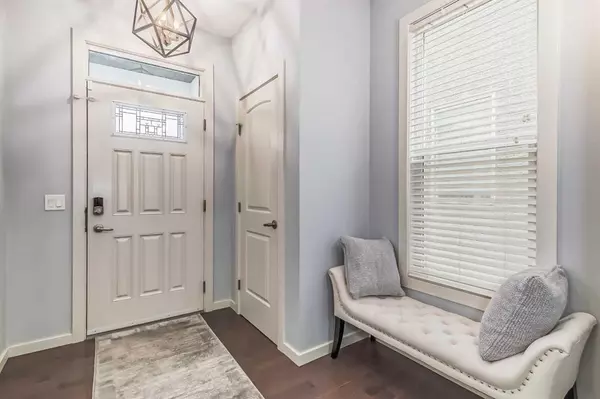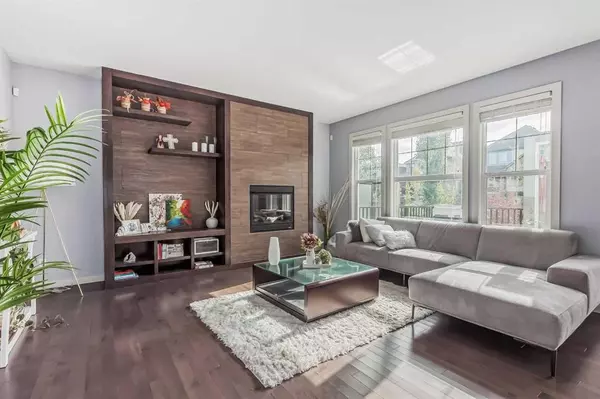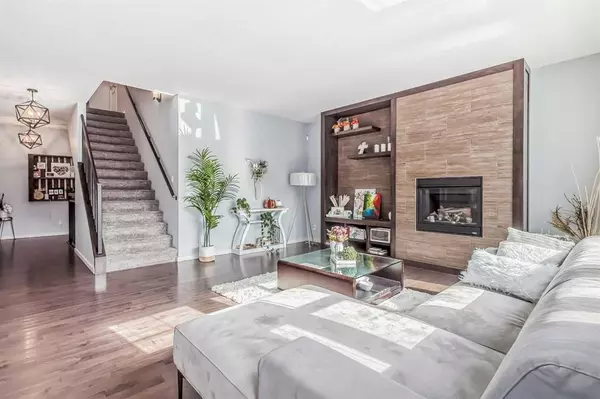$980,000
$999,888
2.0%For more information regarding the value of a property, please contact us for a free consultation.
5 Beds
4 Baths
2,585 SqFt
SOLD DATE : 10/27/2023
Key Details
Sold Price $980,000
Property Type Single Family Home
Sub Type Detached
Listing Status Sold
Purchase Type For Sale
Square Footage 2,585 sqft
Price per Sqft $379
Subdivision Mahogany
MLS® Listing ID A2084509
Sold Date 10/27/23
Style 2 Storey
Bedrooms 5
Full Baths 3
Half Baths 1
HOA Fees $45/ann
HOA Y/N 1
Originating Board Calgary
Year Built 2012
Annual Tax Amount $5,116
Tax Year 2023
Lot Size 4,133 Sqft
Acres 0.09
Property Description
Open House: October 15, Sunday between 2-4 p.m. Welcome to this stunning 5 bedroom, 3 1/2 bath, fully finished walkout basement home offers a combination of luxury, practicality, and access to a vibrant LAKE community of Mahogany, making it an attractive option for families or anyone looking for a comfortable and stylish living space. This lovely house is situated on a cul-de-sac, offering a quiet and safe environment. It backs onto a SUNNY SOUTH-FACING BACKYARD that backs onto green belt that easy access to the Wetlands and Mahogany Beach. This home is within Walking Distance to schools, making it convenient for families with school-age children. The main floor boasts a 9’ ceiling, an office is separated from the living room, providing a quiet workspace, making it perfect for remote work. The living room features a built-in shelf and a fireplace, creating a cozy atmosphere. The dinning area leads you to a spacious deck for outdoor enjoyment. The kitchen is a chef’s dream with Commercial Grade KitchenAid appliances, including a 6-burner gas stove, range hood, oversized fridge, built-in wine fridge, microwave, quartz counters, and walkthrough pantry. It’s designed for both functionality and style. The upper floor contains a luxurious primary suite with a fireplace feature wall, an ensuite bathroom with dual sinks, a deep soaker tub, a separate shower, and a walk-in closet. This provides a private retreat for homeowners. A spacious bonus room with vaulted ceilings and a built-in speaker system provides a great space for entertainment and relaxation. Having the laundry located upstairs is a practical and time-saving feature. There are another 3 good-sized bedrooms and a 4 piece bath to complete on this level. The basement was developed less than 2 years and includes a bedroom, a 3-piece bathroom, a rec/game room, a family room, vinyl plank flooring and hydronic floor heating for energy efficiency. This space can serve various purposes and is perfect for guests or extended family. Several components of the home have been updated recently, including the water tank, water softener, and 2 toilets on the upper floor, all replaced within the last 2 years. This house is equipped with air conditioning, dual zoned furnace, and a central vacuum system. A 3D tour is available for potential buyers to explore the property online.
Location
Province AB
County Calgary
Area Cal Zone Se
Zoning R-1N
Direction N
Rooms
Basement Separate/Exterior Entry, Finished, Walk-Out To Grade
Interior
Interior Features Breakfast Bar, Built-in Features, Central Vacuum, Double Vanity, High Ceilings, Kitchen Island, Open Floorplan, Pantry, Quartz Counters, Separate Entrance, Soaking Tub, Vaulted Ceiling(s)
Heating High Efficiency, Forced Air, Natural Gas
Cooling Central Air
Flooring Carpet, Hardwood, Tile, Vinyl Plank
Fireplaces Number 2
Fireplaces Type Gas, Living Room, Master Bedroom
Appliance Bar Fridge, Dishwasher, Gas Range, Range Hood, Refrigerator, Washer/Dryer, Water Softener, Window Coverings
Laundry Laundry Room, Sink, Upper Level
Exterior
Garage Double Garage Attached
Garage Spaces 2.0
Garage Description Double Garage Attached
Fence Fenced
Community Features Clubhouse, Fishing, Lake, Park, Playground, Pool, Schools Nearby, Shopping Nearby, Sidewalks, Street Lights, Tennis Court(s)
Amenities Available Beach Access, Boating, Clubhouse, Park, Party Room, Picnic Area, Playground, Racquet Courts, Recreation Facilities, Recreation Room
Roof Type Asphalt Shingle
Porch Deck
Lot Frontage 35.66
Total Parking Spaces 4
Building
Lot Description Back Yard, Backs on to Park/Green Space, Landscaped, Rectangular Lot
Foundation Poured Concrete
Architectural Style 2 Storey
Level or Stories Two
Structure Type Composite Siding,Stone
Others
Restrictions None Known
Tax ID 83098315
Ownership Private
Read Less Info
Want to know what your home might be worth? Contact us for a FREE valuation!

Our team is ready to help you sell your home for the highest possible price ASAP
GET MORE INFORMATION

Agent | License ID: LDKATOCAN

