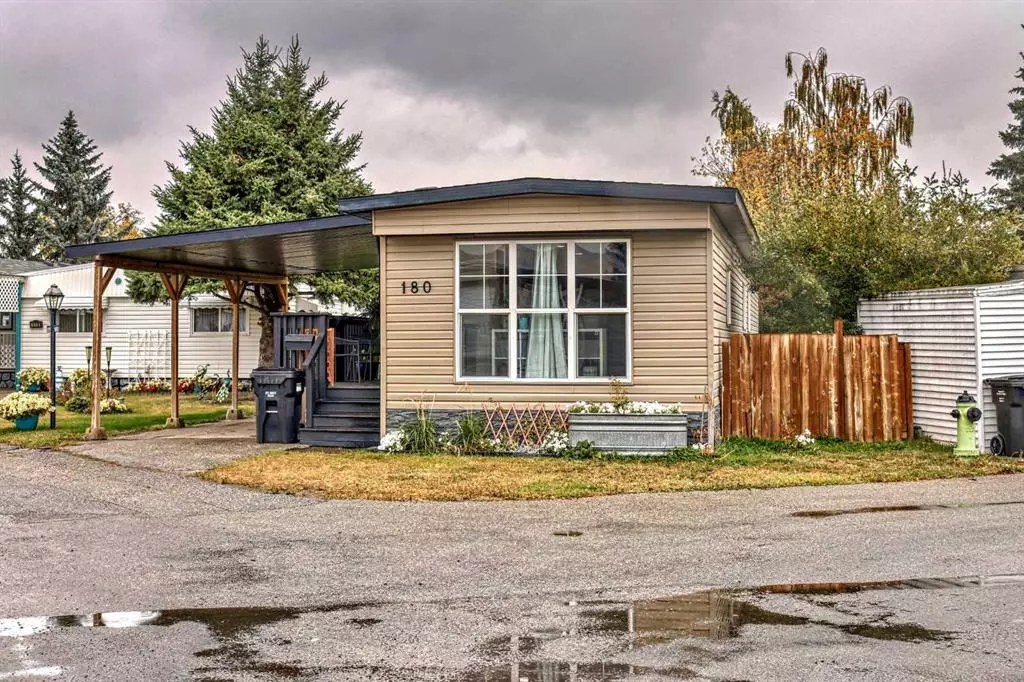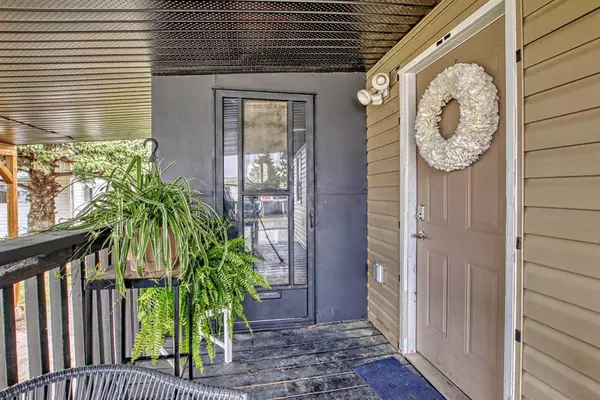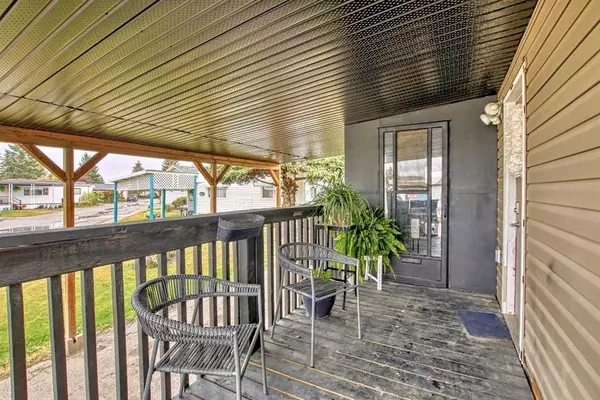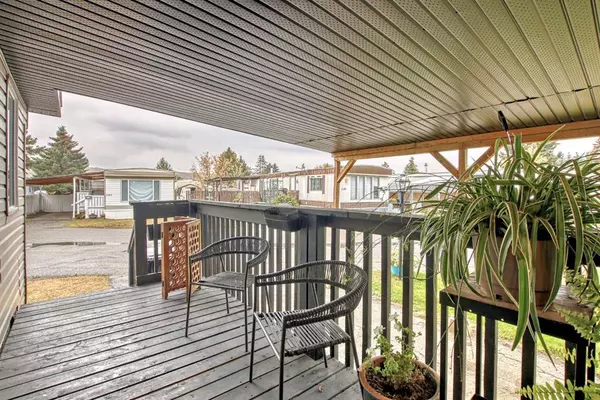$141,000
$145,000
2.8%For more information regarding the value of a property, please contact us for a free consultation.
3 Beds
2 Baths
1,079 SqFt
SOLD DATE : 10/27/2023
Key Details
Sold Price $141,000
Property Type Mobile Home
Sub Type Mobile
Listing Status Sold
Purchase Type For Sale
Square Footage 1,079 sqft
Price per Sqft $130
Subdivision Greenwood/Greenbriar
MLS® Listing ID A2084666
Sold Date 10/27/23
Style Single Wide Mobile Home
Bedrooms 3
Full Baths 2
Originating Board Calgary
Year Built 1979
Annual Tax Amount $523
Tax Year 2020
Property Description
This lovely 3 bed/2 bath mobile home was completely updated in 2017. There's nothing to do here but move in and enjoy. The open floor plan provides lots of natural light with plenty of windows. You'll appreciate the view of the Paskapoo slopes from the kitchen window and the deck. As you head down the hall from the living room, the first bedroom is a great set up for a child; with room for a bed and playroom in one. Further down the hall is a 4 piece main bath and a 2nd bedroom. The addition has the primary bedroom (currently being used as an office) with a nice 4 piece ensuite. Renovations from 2017 included a new kitchen, newer appliances including OTR microwave oven, laminate flooring throughout, updated bathrooms. Exterior renovations included shingles, siding and windows. In 2022 the underside of the home was completely re-insulated, new vapour barrier installed and covered with 1/4 inch plywood. The home was re-levelled last year. The home has been freshly painted throughout and new light fixtures were installed this year. The yard is easy to maintain and includes a 10x10 shed with shelving. Lot fee includes water, sewer,, waste and recycling services. Pet restrictions are 2 per home; dogs no more than 35 lbs when fully grown.
Location
Province AB
County Calgary
Area Cal Zone Nw
Interior
Interior Features Laminate Counters, Open Floorplan, Vinyl Windows
Heating Central, Natural Gas
Flooring Laminate
Appliance Dishwasher, Dryer, Electric Stove, Microwave Hood Fan, Refrigerator, Washer
Laundry In Hall
Exterior
Garage Asphalt, Carport, Covered
Garage Description Asphalt, Carport, Covered
Community Features Clubhouse, Park, Playground, Schools Nearby, Shopping Nearby, Street Lights, Walking/Bike Paths
Roof Type Asphalt Shingle
Porch Deck
Total Parking Spaces 2
Building
Foundation Piling(s)
Architectural Style Single Wide Mobile Home
Level or Stories One
Structure Type Vinyl Siding,Wood Frame
Others
Restrictions Landlord Approval,Pet Restrictions or Board approval Required
Ownership Private
Read Less Info
Want to know what your home might be worth? Contact us for a FREE valuation!

Our team is ready to help you sell your home for the highest possible price ASAP
GET MORE INFORMATION

Agent | License ID: LDKATOCAN






