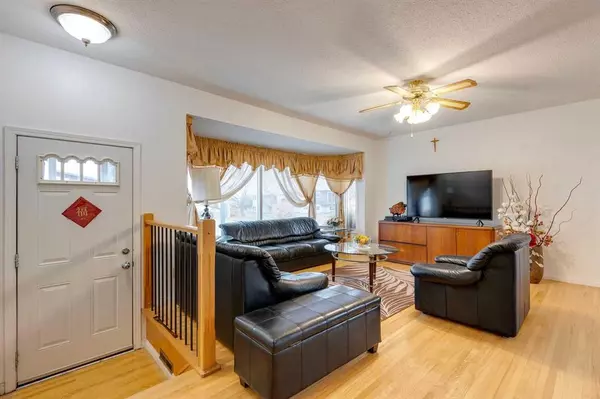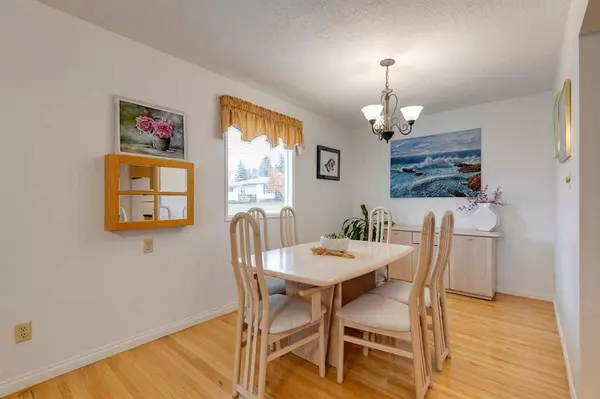$568,000
$573,900
1.0%For more information regarding the value of a property, please contact us for a free consultation.
4 Beds
2 Baths
1,067 SqFt
SOLD DATE : 10/27/2023
Key Details
Sold Price $568,000
Property Type Single Family Home
Sub Type Detached
Listing Status Sold
Purchase Type For Sale
Square Footage 1,067 sqft
Price per Sqft $532
Subdivision Thorncliffe
MLS® Listing ID A2086809
Sold Date 10/27/23
Style Bungalow
Bedrooms 4
Full Baths 2
Originating Board Calgary
Year Built 1966
Annual Tax Amount $3,312
Tax Year 2023
Lot Size 5,503 Sqft
Acres 0.13
Property Description
Welcome to this well-maintained cozy bungalow nestled on a large corner lot with over 1,067+ sq ft in the heart of Thorncliffe. The functional 4 bedroom, 2 bathroom layout is perfect for families. Great entertaining space off foyer featuring a large living room and cozy dining area. The upgraded kitchen boasts gleaming maple cabinets, plenty of storage and counter space, granite countertops and a breakfast bar. The main floor features hardwood floors and large windows flooding the rooms with natural light. Three spacious bedrooms, including a massive primary bedroom complete the main level. The finished basement boasts engineered wood floor on this level, a large rec room and a stone surrounding wood-burning fireplace, ideal for movie nights and many other activities, and laundry room as well as a 4th bedroom. The second bathroom in the basement adds convenience and functionality to this level. This home presents an opportunity to suite the basement for a mortgage helper, with an existing separate entrance; A secondary suite would be subject to approval and permitting by the city/municipality. Notable features of this home include air conditioning for optimal comfort and a new hot water tank installed in 2022. The highlight of this property is its large private PVC, no maintenance fenced yard, providing ample space for outdoor activities and an underground sprinkler that has been winterized. Enjoy the covered concrete patio, perfect for entertaining and relaxing — a double oversized detached garage with fenced in RV parking beside it. This property offers convenience and accessibility to parks, pathways, transit options, schools of all levels, and shopping amenities. Minutes away from downtown and major thoroughfares with easy access to various destinations. Don't miss out on this fantastic opportunity to own a well-maintained bungalow with a central location.
Location
Province AB
County Calgary
Area Cal Zone N
Zoning R-C1
Direction E
Rooms
Basement Finished, Full
Interior
Interior Features Breakfast Bar, Ceiling Fan(s), Granite Counters, Suspended Ceiling, Vinyl Windows
Heating Forced Air, Natural Gas
Cooling Central Air
Flooring Hardwood, Tile
Fireplaces Number 1
Fireplaces Type Basement, Glass Doors, Mantle, Raised Hearth, Stone, Wood Burning
Appliance Central Air Conditioner, Dishwasher, Dryer, Electric Stove, Garage Control(s), Garburator, Microwave, Range Hood, Refrigerator, Washer, Window Coverings
Laundry Laundry Room, Main Level
Exterior
Garage Alley Access, Double Garage Detached, RV Access/Parking
Garage Spaces 2.0
Garage Description Alley Access, Double Garage Detached, RV Access/Parking
Fence Fenced
Community Features Schools Nearby, Shopping Nearby, Sidewalks, Street Lights
Roof Type Asphalt Shingle
Porch Front Porch, Patio
Lot Frontage 110.13
Exposure E
Total Parking Spaces 2
Building
Lot Description Back Lane, Corner Lot, Low Maintenance Landscape, Underground Sprinklers, Rectangular Lot
Foundation Poured Concrete
Architectural Style Bungalow
Level or Stories One
Structure Type Stucco,Vinyl Siding,Wood Frame
Others
Restrictions Airspace Restriction
Tax ID 83186046
Ownership Private
Read Less Info
Want to know what your home might be worth? Contact us for a FREE valuation!

Our team is ready to help you sell your home for the highest possible price ASAP
GET MORE INFORMATION

Agent | License ID: LDKATOCAN






