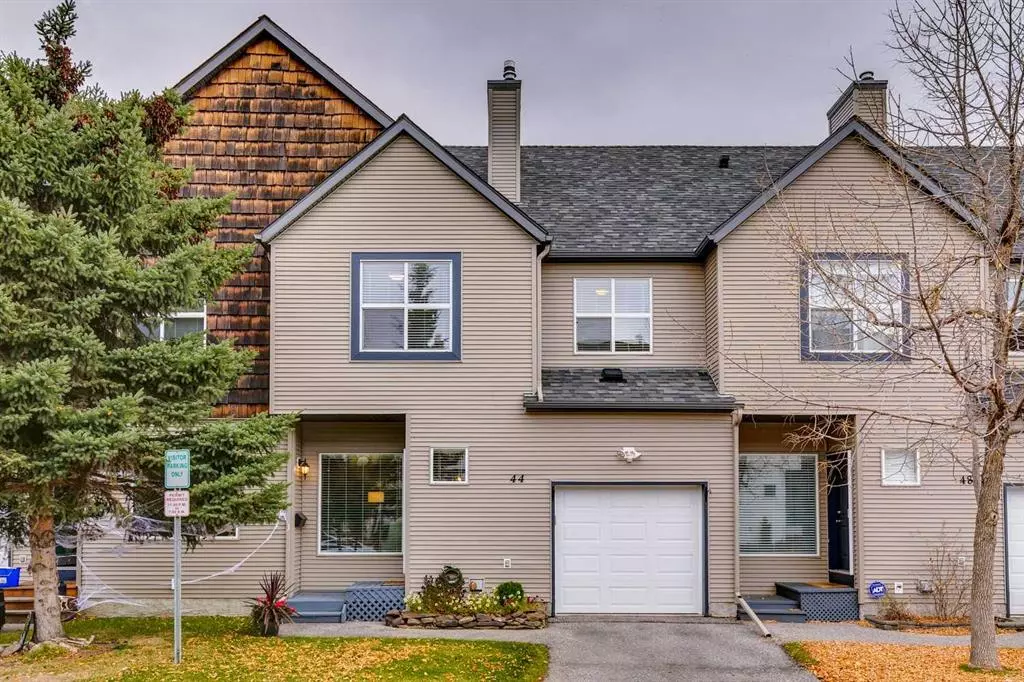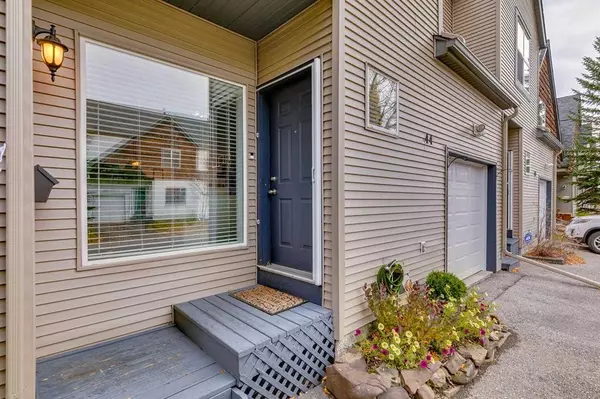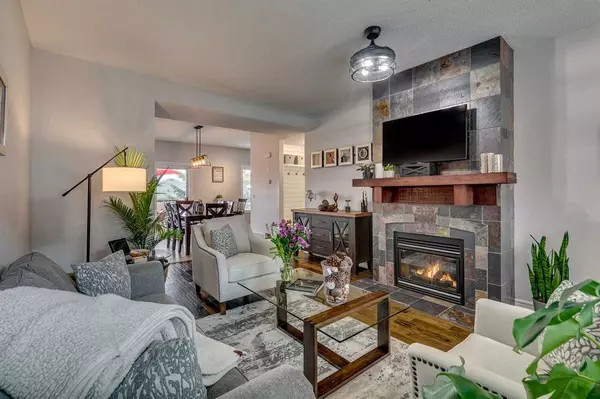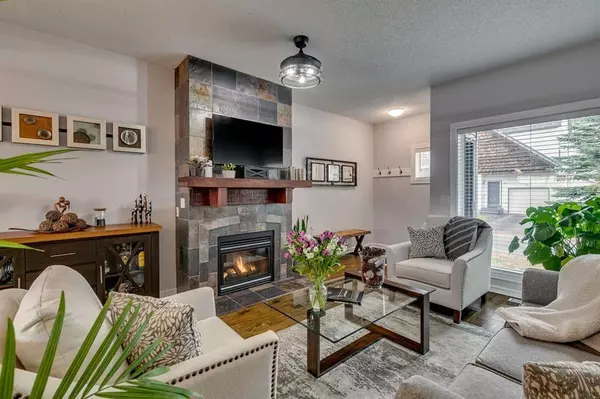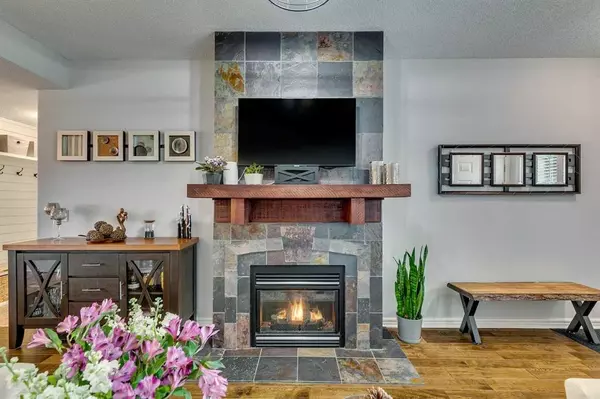$422,000
$412,900
2.2%For more information regarding the value of a property, please contact us for a free consultation.
3 Beds
3 Baths
1,354 SqFt
SOLD DATE : 10/27/2023
Key Details
Sold Price $422,000
Property Type Townhouse
Sub Type Row/Townhouse
Listing Status Sold
Purchase Type For Sale
Square Footage 1,354 sqft
Price per Sqft $311
Subdivision Bridlewood
MLS® Listing ID A2088883
Sold Date 10/27/23
Style 2 Storey
Bedrooms 3
Full Baths 2
Half Baths 1
Condo Fees $338
Originating Board Calgary
Year Built 1999
Annual Tax Amount $1,974
Tax Year 2023
Lot Size 1,889 Sqft
Acres 0.04
Property Description
Trying to find a large, updated, three bedroom, immaculate, fully developed townhouse in this market is quite the challenge. Finding one that also has a sunny walk-out basement is pretty much impossible..... Well, not anymore!! Welcome to 44 Bridlewood View SW. Walking in you are greeted with a cozy living room boasting hand scraped hardwood floors and a gas burning fireplace with mantle. Just off the living room is a great size dining area that flows nicely into your kitchen that boasts black appliances and lots of cupboard space. Off the kitchen is a newer built deck perfect for enjoying these fall evenings. Completing this level is a two piece bath and entrance to your single attached garage. As we walk upstairs you will be pleasantly surprised to find two great size bedrooms as well as a huge master with walk-in closet and four piece en-suite. Completing this top floor is another four piece bath and laundry area. As we walk back downstairs and head to the basement you will find an awesome rec area perfect for watching movies or your favourite sports team even if it is the Leafs HA!... Being a walk-out you have a bonus deck area perfect for getting some morning sun. Completing this basement is additional storage under the stairs as well as a good size furnace room with storage area as well. Don't miss this one and make this your new home today!!
Location
Province AB
County Calgary
Area Cal Zone S
Zoning M-1 d75
Direction W
Rooms
Basement Finished, Walk-Out To Grade
Interior
Interior Features Central Vacuum, Skylight(s), Storage, Vinyl Windows
Heating Forced Air, Natural Gas
Cooling None
Flooring Carpet, Ceramic Tile, Hardwood
Fireplaces Number 1
Fireplaces Type Gas, Living Room, Mantle, Tile
Appliance Bar Fridge, Dishwasher, Dryer, Electric Stove, Freezer, Garage Control(s), Microwave, Range Hood, Refrigerator, Washer, Window Coverings
Laundry Upper Level
Exterior
Garage Driveway, Garage Door Opener, Secured, Single Garage Attached
Garage Spaces 1.0
Garage Description Driveway, Garage Door Opener, Secured, Single Garage Attached
Fence Partial
Community Features Park, Playground, Schools Nearby, Shopping Nearby, Sidewalks, Street Lights
Amenities Available Parking
Roof Type Asphalt Shingle
Porch Deck
Lot Frontage 24.28
Exposure W
Total Parking Spaces 2
Building
Lot Description Front Yard, Low Maintenance Landscape, Landscaped
Foundation Poured Concrete
Architectural Style 2 Storey
Level or Stories Two
Structure Type Vinyl Siding,Wood Frame
Others
HOA Fee Include Amenities of HOA/Condo
Restrictions None Known
Ownership Private
Pets Description Restrictions
Read Less Info
Want to know what your home might be worth? Contact us for a FREE valuation!

Our team is ready to help you sell your home for the highest possible price ASAP
GET MORE INFORMATION

Agent | License ID: LDKATOCAN

