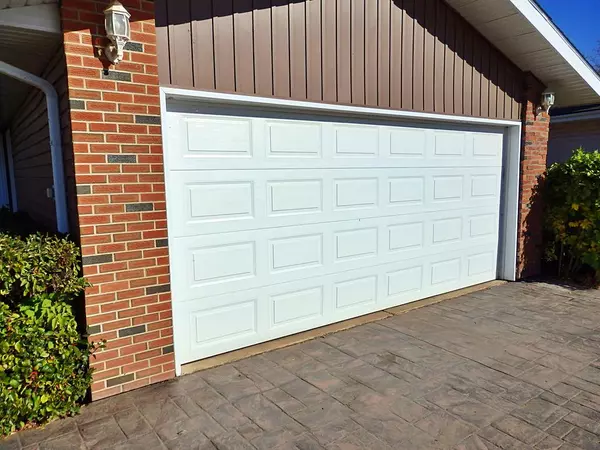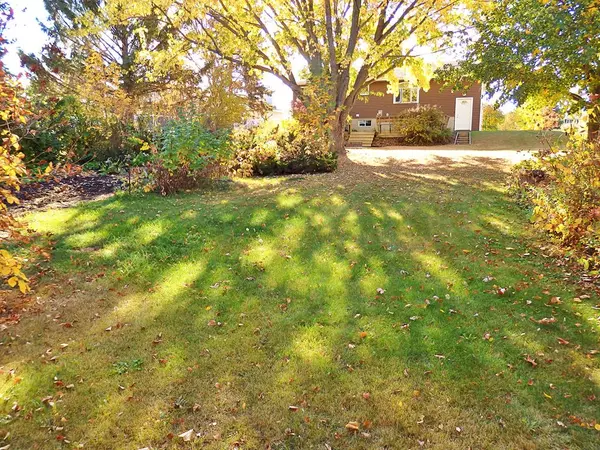$327,500
$349,900
6.4%For more information regarding the value of a property, please contact us for a free consultation.
5 Beds
3 Baths
1,207 SqFt
SOLD DATE : 10/27/2023
Key Details
Sold Price $327,500
Property Type Single Family Home
Sub Type Detached
Listing Status Sold
Purchase Type For Sale
Square Footage 1,207 sqft
Price per Sqft $271
Subdivision Vermilion
MLS® Listing ID A2045127
Sold Date 10/27/23
Style Bi-Level
Bedrooms 5
Full Baths 3
Originating Board Lloydminster
Year Built 1977
Annual Tax Amount $3,573
Tax Year 2022
Lot Size 9,308 Sqft
Acres 0.21
Property Description
Location! Situated on a MASSIVE lot (9308 SQ FT) in an irreplaceable location, backing onto the Vermilion River Valley. This bi-level has seen a ton of updates: Brand New; High efficiency furnace, HWT, hardwood flooring, central AC unit, triple pane windows on the main floor, and all appliances 2022. The home also has an R.O system as well as a stamped concrete driveway. This yard must be seen to be appreciated - wedding photo worthy. Truly one of a kind. Multiple sheds included. The property is vacant & can accommodate an immediate possession transfer.
Location
Province AB
County Vermilion River, County Of
Zoning R2
Direction SE
Rooms
Basement Finished, Full
Interior
Interior Features Central Vacuum, Kitchen Island, No Animal Home, Recessed Lighting, Vinyl Windows
Heating Forced Air, Natural Gas
Cooling Central Air
Flooring Carpet, Hardwood, Linoleum
Fireplaces Number 1
Fireplaces Type Wood Burning
Appliance Central Air Conditioner, Dishwasher, Refrigerator, Stove(s), Washer/Dryer, Window Coverings
Laundry In Basement
Exterior
Garage Double Garage Attached
Garage Spaces 2.0
Garage Description Double Garage Attached
Fence Partial
Community Features Playground, Schools Nearby, Sidewalks, Street Lights
Roof Type Asphalt Shingle
Porch Deck
Lot Frontage 50.0
Total Parking Spaces 2
Building
Lot Description Lawn, No Neighbours Behind, Many Trees, Street Lighting, Pie Shaped Lot, Secluded, Treed
Foundation Poured Concrete
Architectural Style Bi-Level
Level or Stories One
Structure Type Concrete,Vinyl Siding
Others
Restrictions None Known
Tax ID 56936889
Ownership Other
Read Less Info
Want to know what your home might be worth? Contact us for a FREE valuation!

Our team is ready to help you sell your home for the highest possible price ASAP
GET MORE INFORMATION

Agent | License ID: LDKATOCAN






