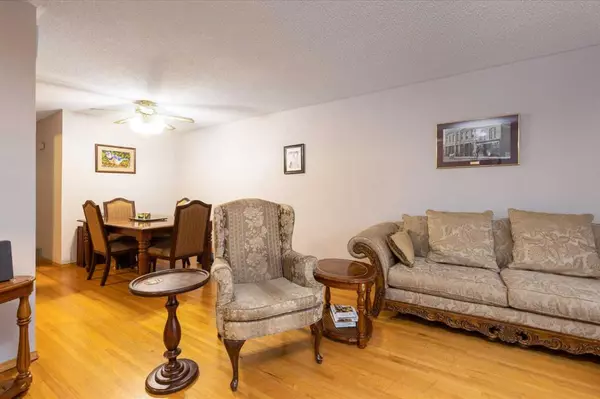$530,000
$524,900
1.0%For more information regarding the value of a property, please contact us for a free consultation.
4 Beds
2 Baths
880 SqFt
SOLD DATE : 10/27/2023
Key Details
Sold Price $530,000
Property Type Single Family Home
Sub Type Semi Detached (Half Duplex)
Listing Status Sold
Purchase Type For Sale
Square Footage 880 sqft
Price per Sqft $602
Subdivision Windsor Park
MLS® Listing ID A2087751
Sold Date 10/27/23
Style Bungalow,Side by Side
Bedrooms 4
Full Baths 2
Originating Board Calgary
Year Built 1967
Annual Tax Amount $4,854
Tax Year 2023
Lot Size 5,995 Sqft
Acres 0.14
Property Description
Introducing a Charming Half Bungalow Duplex with illegal basement suite located in the coveted neighborhood of Windsor Park. This property exudes character and charm, blending vintage aesthetics with modern conveniences. With its prime location, architectural appeal, and spacious layout, this duplex presents an ideal choice for homeowners and investors alike. As you enter, you'll be greeted by a spacious and sunlit living area, adorned with large windows that allow natural light to fill the space. The open floor plan seamlessly connects the living room to the dining area, providing an ideal layout for entertaining family and friends. The hardwood flooring throughout adds warmth and character, further enhancing the home's inviting ambiance. The duplex features 2 bedrooms on the main floor, each offering comfortable living spaces and privacy, along with the 4pc bathroom with laundry. The illegal basement suite has an open kitchen and living area perfect for entertaining guests or relaxing. 2 more bedrooms, a 3pc bathroom and storage with your own laundry finishes off the lower level. Conveniently located, this duplex offers easy access to a variety of amenities. Nearby, you'll find parks, schools, Chinook mall, and loads of restaurants, ensuring you have everything you need within reach. Schedule a viewing today and envision the possibilities that await you in this delightful Windsor Park home.
Location
Province AB
County Calgary
Area Cal Zone Cc
Zoning R-C2
Direction S
Rooms
Basement Finished, Full
Interior
Interior Features Ceiling Fan(s), Kitchen Island, Stone Counters
Heating Forced Air
Cooling Central Air
Flooring Carpet, Hardwood, Laminate, Tile
Appliance Dishwasher, Dryer, Gas Oven, Microwave, Microwave Hood Fan, Refrigerator, Washer
Laundry In Bathroom, Lower Level, Main Level, Multiple Locations, See Remarks
Exterior
Garage Single Garage Detached
Garage Spaces 1.0
Garage Description Single Garage Detached
Fence Fenced
Community Features Clubhouse, Park, Playground, Schools Nearby, Shopping Nearby, Sidewalks, Street Lights, Tennis Court(s)
Roof Type Asphalt Shingle
Porch Patio
Lot Frontage 25.0
Exposure S
Total Parking Spaces 2
Building
Lot Description Back Lane, Back Yard, Close to Clubhouse, Low Maintenance Landscape, Street Lighting, Rectangular Lot
Foundation Poured Concrete
Architectural Style Bungalow, Side by Side
Level or Stories One
Structure Type Brick,Stucco,Wood Frame
Others
Restrictions None Known
Tax ID 5888394
Ownership Private
Read Less Info
Want to know what your home might be worth? Contact us for a FREE valuation!

Our team is ready to help you sell your home for the highest possible price ASAP
GET MORE INFORMATION

Agent | License ID: LDKATOCAN






