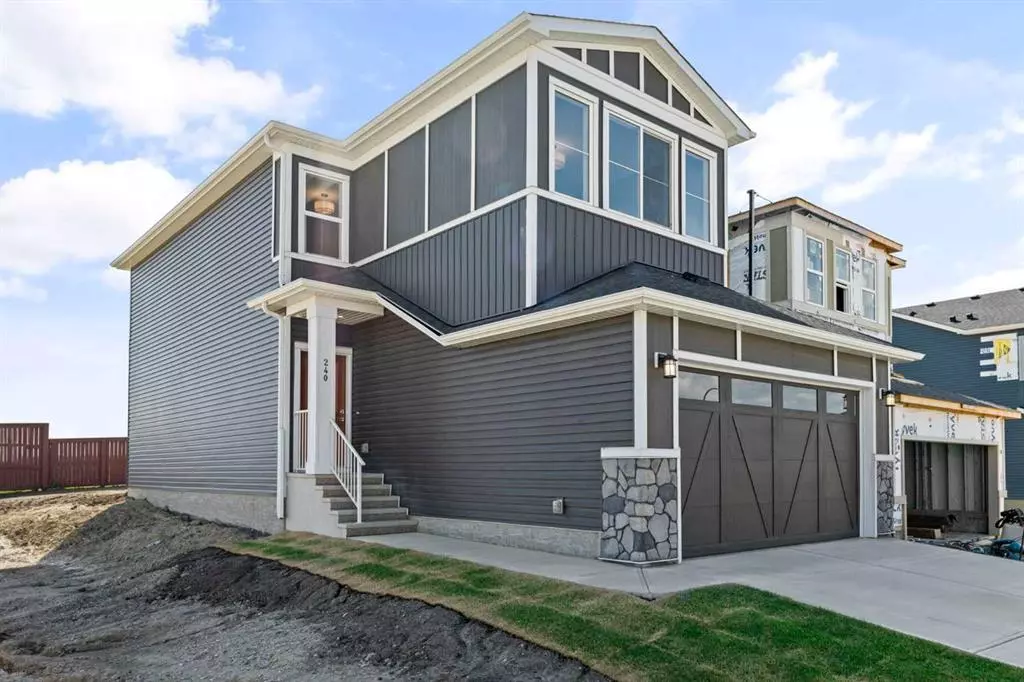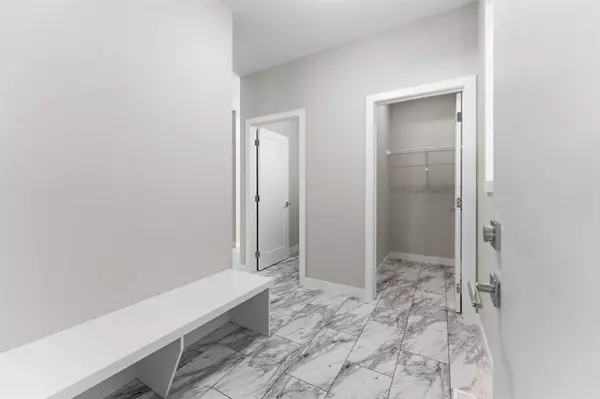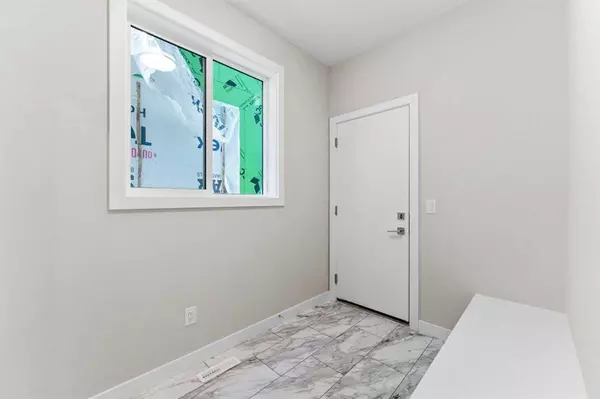$739,000
$750,000
1.5%For more information regarding the value of a property, please contact us for a free consultation.
3 Beds
3 Baths
2,021 SqFt
SOLD DATE : 10/26/2023
Key Details
Sold Price $739,000
Property Type Single Family Home
Sub Type Detached
Listing Status Sold
Purchase Type For Sale
Square Footage 2,021 sqft
Price per Sqft $365
Subdivision Carrington
MLS® Listing ID A2081697
Sold Date 10/26/23
Style 2 Storey
Bedrooms 3
Full Baths 2
Half Baths 1
Originating Board Calgary
Year Built 2023
Annual Tax Amount $1,094
Tax Year 2023
Lot Size 3,336 Sqft
Acres 0.08
Property Description
Welcome to your new home at 240 Carringvue Place NW! This is your brand new 2023 dream home! With over 2000sq ft of living space, this home offers modern living and comfort as well as 9' ceilings on the main floor! Step into the heart of the home, a stylish kitchen equipped with stainless steel appliances, quartz counter tops and plenty of storage and added walk in pantry!. The open concept design connects the kitchen to the spacious living and dining areas, making it ideal forth large and intimate family gatherings and entertaining. The large windows throughout the house flood every room with natural light, creating a warm, bright and inviting atmosphere. Next, the primary suite plus 2 generous sized bedrooms, 2.5 bathrooms, large laundry and bonus room await you upstairs! The primary suite is complete with 5pc ensuite bathroom and a generous walk-in closet, providing both luxury and privacy. The additional two bedrooms are also bright and spacious ensuring comfort for the entire family! This home is conveniently located close to many amenities and just a 5-minute drive to public and private schools and the new North High School!! Plus only about 5 minutes to 14th Street, Stoney Trail and the Deerfoot! This home is perfectly situated for all your families needs. The front double attached garage keeps your vehicles safe from the elements, snow free and warm on cold days. Dont miss the opportunity to make 240 Carringvue Place NW your new home. Contact your realtor to schedule a viewing and make this amazing property yours!
Location
Province AB
County Calgary
Area Cal Zone N
Zoning R-1N
Direction N
Rooms
Basement Separate/Exterior Entry, Full, Unfinished
Interior
Interior Features Bathroom Rough-in, Chandelier, Double Vanity, High Ceilings, Kitchen Island, No Animal Home, No Smoking Home, Open Floorplan, Pantry, Quartz Counters, Recessed Lighting, See Remarks, Separate Entrance, Storage, Tray Ceiling(s), Walk-In Closet(s)
Heating Forced Air, Natural Gas
Cooling None
Flooring Carpet, Tile, Vinyl Plank
Appliance Dishwasher, Dryer, Electric Range, Microwave Hood Fan, Refrigerator, Washer
Laundry Upper Level
Exterior
Garage Double Garage Attached
Garage Spaces 2.0
Garage Description Double Garage Attached
Fence None
Community Features Other, Park, Playground, Schools Nearby
Roof Type Shingle
Porch See Remarks
Lot Frontage 29.23
Total Parking Spaces 4
Building
Lot Description See Remarks
Foundation Poured Concrete
Architectural Style 2 Storey
Level or Stories Two
Structure Type See Remarks
New Construction 1
Others
Restrictions None Known
Tax ID 83237189
Ownership Private
Read Less Info
Want to know what your home might be worth? Contact us for a FREE valuation!

Our team is ready to help you sell your home for the highest possible price ASAP
GET MORE INFORMATION

Agent | License ID: LDKATOCAN






