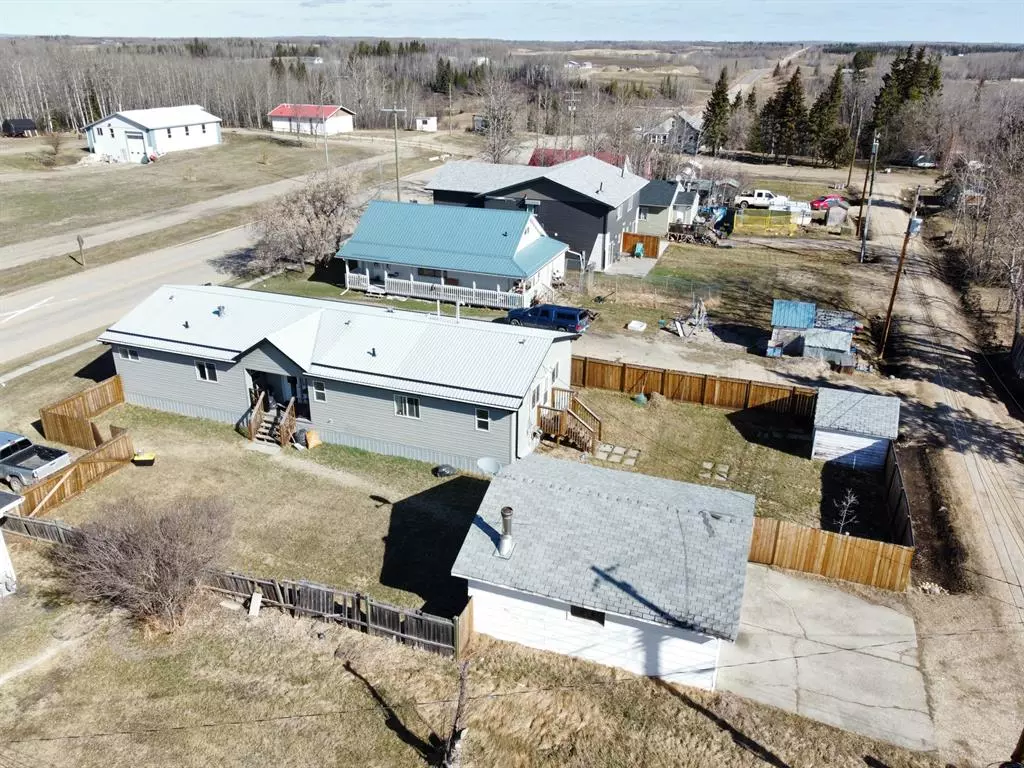$160,000
$179,900
11.1%For more information regarding the value of a property, please contact us for a free consultation.
3 Beds
3 Baths
1,864 SqFt
SOLD DATE : 10/26/2023
Key Details
Sold Price $160,000
Property Type Single Family Home
Sub Type Detached
Listing Status Sold
Purchase Type For Sale
Square Footage 1,864 sqft
Price per Sqft $85
MLS® Listing ID A2066701
Sold Date 10/26/23
Style Modular Home
Bedrooms 3
Full Baths 2
Half Baths 1
Originating Board Alberta West Realtors Association
Year Built 2014
Annual Tax Amount $2,924
Tax Year 2023
Lot Size 9,957 Sqft
Acres 0.23
Property Description
This charming house, built in 2014, offers 1864 square feet of comfortable living space. As a modular home, it offers a modern construction method that allows for easier customization and installation. The house features 3 bedrooms, 2 full bathrooms, and 1 half bathroom, providing ample space for a growing family or guests.
Upon entering the house, you’ll immediately notice the open concept living space, which is perfect for entertaining and family gatherings. The kitchen boasts plenty of cabinets and a huge pantry, providing ample storage for all of your culinary needs. A sun tunnel in the kitchen lets in natural light and makes the space feel even brighter and more inviting. The gas fireplace in the living room adds a cozy touch to the space and is perfect for colder evenings.
A bonus room off the living room provides a perfect spot for a home office or craft room, offering a quiet space away from the main living area. The large primary bedroom is a luxurious retreat, featuring a spa-like bathroom with a 2-person soaker tub, a two-person stand-up shower, and double vanities. A walk-in closet offers plenty of storage for clothing and accessories.
At the back entrance, you’ll find a larger mudroom with the washer and dryer, as well as a laundry sink. This makes it easy to keep the house tidy and clean, especially when returning from outdoor activities or gardening. Parking is available in the front gravel driveway or via the alley access 22 ft X 24 ft garage and a double concrete parking pad, which provides plenty of space for two vehicles and storage. There is also a 10 ft X 12 ft shed in the yard, offering additional storage space for outdoor equipment and tools.
Overall, this beautiful house offers a perfect combination of modern convenience and cozy comfort, making it the ideal place to call home.
Location
Province AB
County Lac Ste. Anne County
Zoning R2
Direction S
Rooms
Basement None
Interior
Interior Features Ceiling Fan(s), Closet Organizers, Crown Molding, Double Vanity, High Ceilings, Laminate Counters, Open Floorplan, Pantry, Recessed Lighting, Skylight(s), Soaking Tub, Storage, Vaulted Ceiling(s), Vinyl Windows, Walk-In Closet(s)
Heating Forced Air, Natural Gas
Cooling None
Flooring Linoleum
Fireplaces Number 1
Fireplaces Type Gas
Appliance Dishwasher, Freezer, Garage Control(s), Refrigerator, Stove(s), Washer/Dryer, Window Coverings
Laundry Laundry Room, Main Level
Exterior
Garage Off Street, Parking Pad, Single Garage Detached
Garage Spaces 1.0
Garage Description Off Street, Parking Pad, Single Garage Detached
Fence Fenced
Community Features Airport/Runway, Clubhouse, Fishing, Golf, Lake, Park, Playground, Pool, Schools Nearby, Shopping Nearby, Sidewalks
Utilities Available Cable Connected, Electricity Connected, Natural Gas Connected, Garbage Collection, Phone Connected, Sewer Connected, Water Connected
Roof Type Metal
Porch Front Porch
Lot Frontage 71.0
Total Parking Spaces 5
Building
Lot Description Back Lane, Back Yard, City Lot, Front Yard, Lawn, Landscaped, Level, Private, Rectangular Lot
Foundation Piling(s)
Sewer Public Sewer
Water Public
Architectural Style Modular Home
Level or Stories One
Structure Type Wood Frame
Others
Restrictions None Known
Tax ID 57753839
Ownership Private
Read Less Info
Want to know what your home might be worth? Contact us for a FREE valuation!

Our team is ready to help you sell your home for the highest possible price ASAP
GET MORE INFORMATION

Agent | License ID: LDKATOCAN






