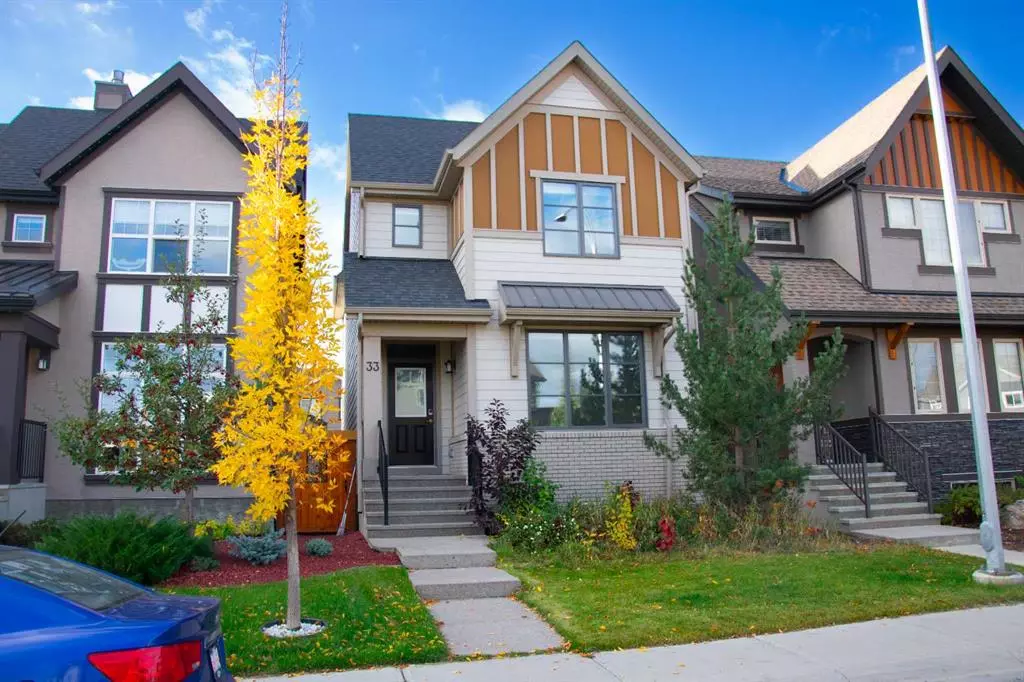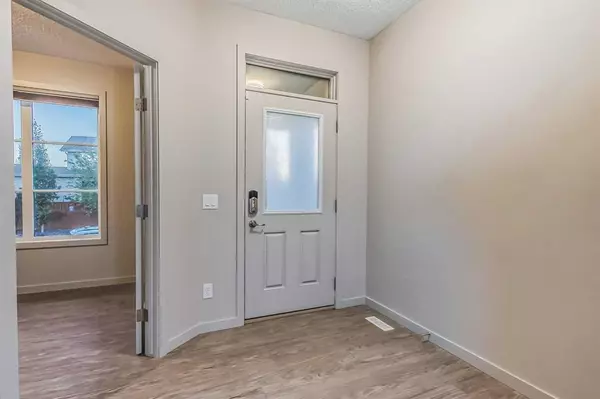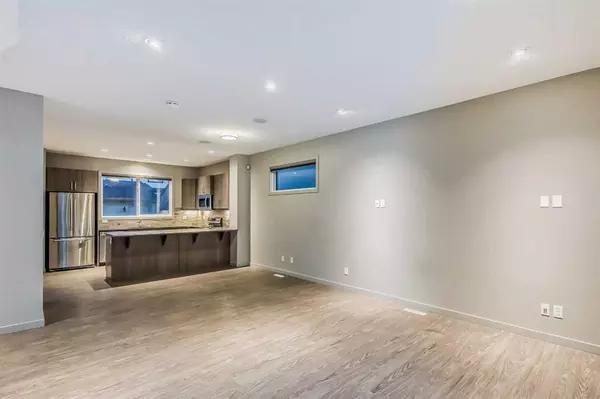$675,000
$679,800
0.7%For more information regarding the value of a property, please contact us for a free consultation.
5 Beds
4 Baths
1,790 SqFt
SOLD DATE : 10/26/2023
Key Details
Sold Price $675,000
Property Type Single Family Home
Sub Type Detached
Listing Status Sold
Purchase Type For Sale
Square Footage 1,790 sqft
Price per Sqft $377
Subdivision Mahogany
MLS® Listing ID A2085285
Sold Date 10/26/23
Style 2 Storey
Bedrooms 5
Full Baths 3
Half Baths 1
HOA Fees $45/ann
HOA Y/N 1
Originating Board Calgary
Year Built 2015
Annual Tax Amount $3,943
Tax Year 2023
Lot Size 3,153 Sqft
Acres 0.07
Property Description
Welcome to this immaculate home, where you can be the second to live in this stunning property that was previously a Jayman Show Home. With loads of upgrades, this home is truly one-of-a-kind. Located in an amazing location, you will have full Mahogany Beach Club privileges, allowing you to enjoy all the amenities this community has to offer. Seton Development, grocery stores, and many other amenities are conveniently located nearby, making it easy to access everything you need. Plus, with easy access to the whole city via Stoney Trail and Deerfoot Trail, you'll never be far from where you need to be. This home is perfect for any size of family or as an investment property. Built in 2015 and lived in starting October 2017, this desirable Avid Model 2-Storey Home offers ample space with nearly 2600sqft of thoughtfully designed living space. The open concept main floor features upgraded vinyl flooring and a large kitchen with quartz counters, a large island eating bar, upgraded cabinets, and a large pantry. The kitchen overlooks the spacious dining and living room space, making it great for entertaining. With 5 bedrooms, including an office/den, there is plenty of space for everyone. Upstairs, you'll find a large master bedroom with an ensuite and walk-in closet, as well as two other good-sized rooms for kids or roommates. The flexible main floor room can be used as a den, office, bedroom, or whatever you desire. In the basement, there is a fifth bedroom and a sixth functional room without a window. With 3.5 bathrooms, there is no shortage of convenience. The well-designed upstairs space comes with a built-in desk and a spacious upstairs laundry room completed with an upgraded washer and dryer. Beyond the bedrooms offered on the lower level, you'll find another nice-sized flexible living room and the fourth bathroom. The back door allows convenient access from the kitchen to the deck with a gas hook-up for a BBQ, plus a generous-sized fenced yard. The professionally landscaped yard adds to the beauty of this home. Additional features include an oversized 22' by 22' double detached garage and numerous upgrades to complete the show home. Stay cool in the summer with air conditioning, and enjoy the elegant pot lights, Hunter Douglas blinds throughout (with a lifetime warranty), design drapes, and much more. Don't miss out on the opportunity to make this incredible home yours. Contact us today to schedule a viewing and see all that this home has to offer.
Location
Province AB
County Calgary
Area Cal Zone Se
Zoning R-1N
Direction N
Rooms
Basement Finished, Full
Interior
Interior Features High Ceilings
Heating Forced Air, Natural Gas
Cooling Central Air
Flooring Carpet, Tile, Vinyl Plank
Appliance Central Air Conditioner, Dishwasher, Dryer, Electric Oven, Garage Control(s), Microwave Hood Fan, Refrigerator, Washer, Window Coverings
Laundry Laundry Room
Exterior
Garage Double Garage Detached
Garage Spaces 2.0
Garage Description Double Garage Detached
Fence Fenced
Community Features Clubhouse, Fishing, Lake, Park, Playground, Schools Nearby, Shopping Nearby, Sidewalks, Street Lights, Walking/Bike Paths
Amenities Available Beach Access
Roof Type Asphalt Shingle
Porch Deck
Lot Frontage 7.74
Exposure N
Total Parking Spaces 2
Building
Lot Description Back Lane
Foundation Poured Concrete
Architectural Style 2 Storey
Level or Stories Two
Structure Type Vinyl Siding,Wood Frame
Others
Restrictions None Known
Tax ID 82983589
Ownership Private
Read Less Info
Want to know what your home might be worth? Contact us for a FREE valuation!

Our team is ready to help you sell your home for the highest possible price ASAP
GET MORE INFORMATION

Agent | License ID: LDKATOCAN






