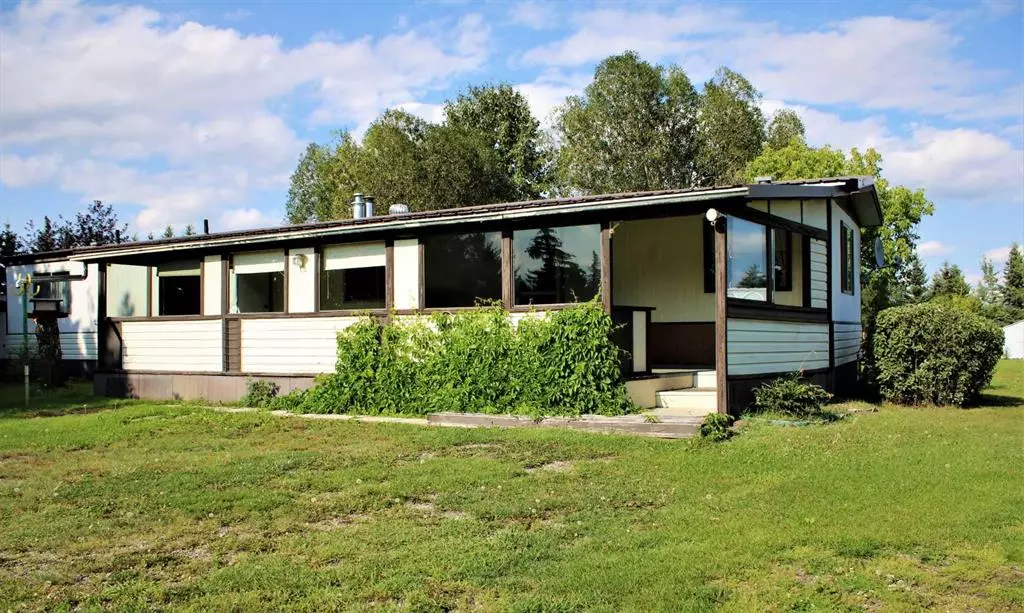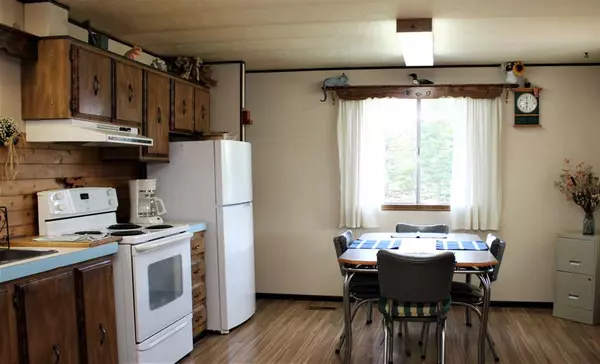$285,000
$300,000
5.0%For more information regarding the value of a property, please contact us for a free consultation.
2 Beds
1 Bath
1,443 SqFt
SOLD DATE : 10/26/2023
Key Details
Sold Price $285,000
Property Type Single Family Home
Sub Type Detached
Listing Status Sold
Purchase Type For Sale
Square Footage 1,443 sqft
Price per Sqft $197
MLS® Listing ID A2075472
Sold Date 10/26/23
Style Acreage with Residence,Modular Home
Bedrooms 2
Full Baths 1
Condo Fees $135
Originating Board Central Alberta
Year Built 1983
Annual Tax Amount $1,196
Tax Year 2023
Lot Size 0.600 Acres
Acres 0.6
Property Description
# 48 Willow Hill is a compact country acreage - full of pleasant surprises!! AND low, low fees of only $130.00 a month is one of them! This huge lot – over ½ an acre – partially fenced. It has a massive backyard, mature treed perimeter, a garden area plus summertime access to a green space alleyway. The attractive front yard filled with trees and bushes, very, very private! #48 is adjacent to an undeveloped area where the underground services lay = no close neighbors!! Excellent 24x36 welder’s / mechanic’s/ woodworker garage has 220 wiring, tons of extra plugins, work benches and a wood burning stove. Good metal roofing covers the garage, outside storage sheds, the home, and an enclosed verandah. The Expansive 11x35 covered, screened-in deck creates a wonderful country style entry way. It is the perfect spot to enjoy the sunsets and to entertain family and friends. The well-maintained modular home has a big farmhouse kitchen, newer appliances and two pantries with an abundance of storage. It flows into the tidy living room which opens into a large 13x44 addition. This creates an ultimate flex area heated by a wood burning stove. It is a second living room with a counter area to craft / sew or use as an office. There is a back entry and storage area. The main floor laundry is opposite the 4-piece bath that is next door to the master bedroom. The second bedroom is along the short hall. This exceptional property will suit a first-time homeowner or will be perfect to retire into. It has a huge private yard, well-built garage, and usable outbuildings. The home has an open and spacious floor plan. Willow Hill Estates is just west of Sundre. Minutes to town on pavement and tucked into the west county to EXPORE and ENJOY.
Location
Province AB
County Mountain View County
Zoning 12
Direction SW
Rooms
Basement None
Interior
Interior Features Built-in Features, Ceiling Fan(s), Kitchen Island, Natural Woodwork, Open Floorplan, Pantry, Storage
Heating Forced Air
Cooling None
Flooring Carpet, Linoleum
Fireplaces Number 1
Fireplaces Type Wood Burning Stove
Appliance Dishwasher, Dryer, Electric Stove, Refrigerator, Washer, Window Coverings
Laundry In Hall
Exterior
Garage Double Garage Detached
Garage Spaces 2.0
Garage Description Double Garage Detached
Fence Partial
Community Features Other
Amenities Available None
Roof Type Metal
Porch Enclosed, Front Porch
Total Parking Spaces 10
Building
Lot Description Backs on to Park/Green Space, Front Yard, Lawn, Low Maintenance Landscape, Interior Lot, No Neighbours Behind, Irregular Lot, Many Trees, Private
Building Description Vinyl Siding, Garden shed, storgae shed, wood shed
Foundation Piling(s), Wood
Water Co-operative
Architectural Style Acreage with Residence, Modular Home
Level or Stories One
Structure Type Vinyl Siding
Others
HOA Fee Include Maintenance Grounds,Reserve Fund Contributions,Sewer,Water
Restrictions None Known
Tax ID 83277702
Ownership Private
Pets Description Yes
Read Less Info
Want to know what your home might be worth? Contact us for a FREE valuation!

Our team is ready to help you sell your home for the highest possible price ASAP
GET MORE INFORMATION

Agent | License ID: LDKATOCAN






