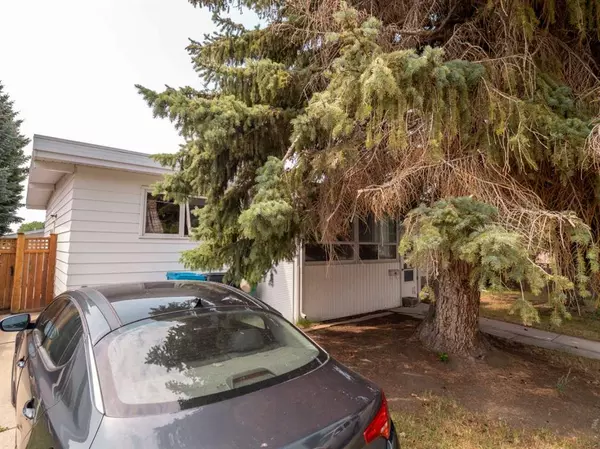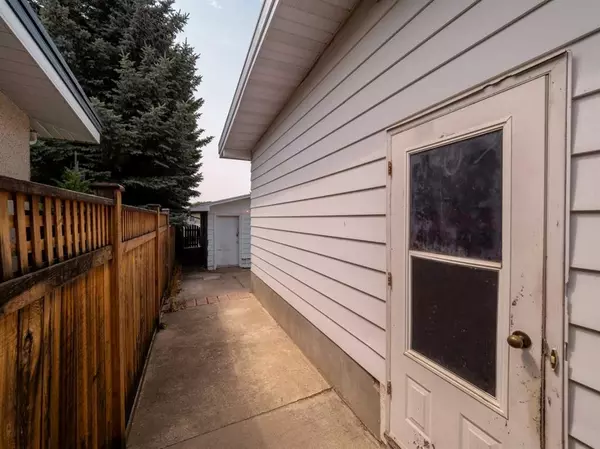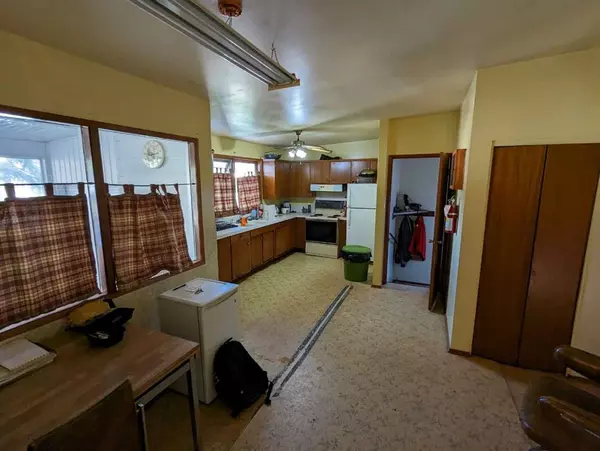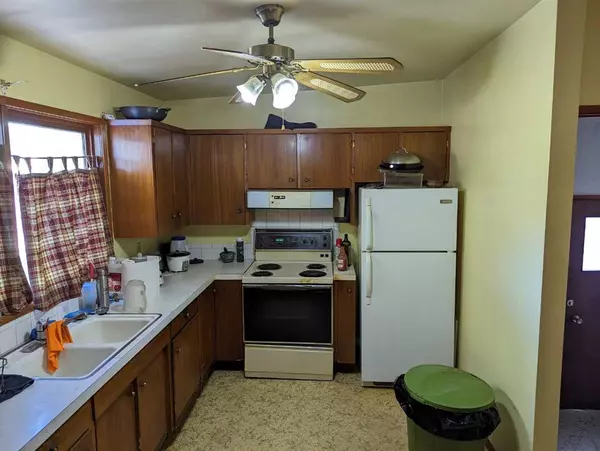$240,000
$249,900
4.0%For more information regarding the value of a property, please contact us for a free consultation.
5 Beds
3 Baths
1,266 SqFt
SOLD DATE : 10/26/2023
Key Details
Sold Price $240,000
Property Type Single Family Home
Sub Type Detached
Listing Status Sold
Purchase Type For Sale
Square Footage 1,266 sqft
Price per Sqft $189
Subdivision Winston Churchill
MLS® Listing ID A2067192
Sold Date 10/26/23
Style Bungalow
Bedrooms 5
Full Baths 3
Originating Board Lethbridge and District
Year Built 1969
Annual Tax Amount $3,016
Tax Year 2023
Lot Size 5,997 Sqft
Acres 0.14
Property Description
Investors, home renovators, and opportunists welcome to this charming large northside bungalow, where comfort and convenience meet in a sought-after location! Situated close to schools, parks, and shopping centers, this property offers the ideal blend of urban amenities and suburban tranquility. With some sweat equity this can be large family home or it has the capability to be converted to a revenue generator. Some improvements have been done while a lot of the work to remove items and materials has also been completed. The oversized single garage, complete with a convenient work space, offers plenty of room for your vehicles and DIY projects. For those seeking accessibility, the enclosed front patio boasts a thoughtful wheelchair lift, ensuring that everyone can comfortably enjoy the serene outdoor space. Don't miss this chance to make this delightful bungalow your own and embrace the potential that it offers. Contact your Realtor and schedule a viewing today and envision the countless possibilities that await within this well-located gem. Your dream home awaits!
Location
Province AB
County Lethbridge
Zoning R-L
Direction E
Rooms
Basement Full, Partially Finished
Interior
Interior Features Ceiling Fan(s), Vaulted Ceiling(s)
Heating Forced Air
Cooling Central Air
Flooring Carpet, Linoleum
Appliance Central Air Conditioner, Garage Control(s), Range Hood, Refrigerator, Stove(s), Washer/Dryer, Window Coverings
Laundry In Unit
Exterior
Garage Double Garage Detached, Parking Pad
Garage Spaces 2.0
Garage Description Double Garage Detached, Parking Pad
Fence Fenced
Community Features Park, Schools Nearby, Shopping Nearby
Roof Type Asphalt Shingle,Tar/Gravel
Porch Other
Lot Frontage 55.0
Total Parking Spaces 3
Building
Lot Description Back Lane
Foundation Poured Concrete
Architectural Style Bungalow
Level or Stories One
Structure Type Other
Others
Restrictions None Known
Tax ID 83380969
Ownership Private
Read Less Info
Want to know what your home might be worth? Contact us for a FREE valuation!

Our team is ready to help you sell your home for the highest possible price ASAP
GET MORE INFORMATION

Agent | License ID: LDKATOCAN






