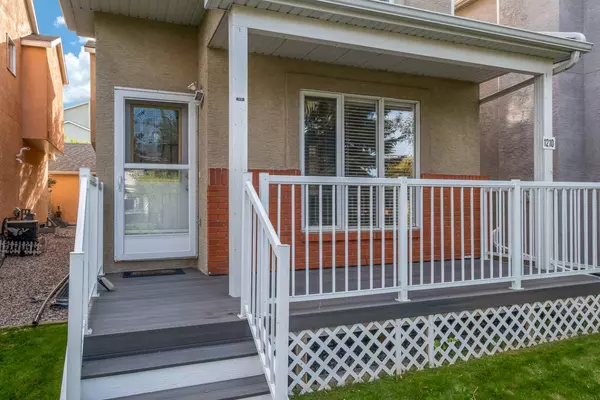$637,500
$679,900
6.2%For more information regarding the value of a property, please contact us for a free consultation.
3 Beds
4 Baths
1,676 SqFt
SOLD DATE : 10/26/2023
Key Details
Sold Price $637,500
Property Type Single Family Home
Sub Type Detached
Listing Status Sold
Purchase Type For Sale
Square Footage 1,676 sqft
Price per Sqft $380
Subdivision Inglewood
MLS® Listing ID A2079887
Sold Date 10/26/23
Style 2 Storey
Bedrooms 3
Full Baths 3
Half Baths 1
Condo Fees $418
Originating Board Calgary
Year Built 1994
Annual Tax Amount $3,522
Tax Year 2023
Lot Size 3,110 Sqft
Acres 0.07
Property Description
Welcome to the charming neighborhood of INGLEWOOD! This splendid 2 storey 3 bedroom/3.5 bathroom house offers 1676 sq ft above grade (plus a fully finished basement). Your future home is only 3 HOUSES AWAY FROM THE PICTURESQUE BOW RIVER (the property was NOT affected by the 2013 flood). The home offers two covered porches - front and back (both decks are made out of durable composite material). You will enjoy the unique position of being on two CUL-DE-SACs, both in the front and back, ensuring peace and tranquility. This is a great place to raise a family!
Step inside, and you'll be greeted by BRAND NEW luxury vinyl plank flooring (LVP) throughout the main level, along with a fresh NEW CEILING texture. The spacious living room features high ceilings, creating an impressive atmosphere. The BRAND NEW, sleek, ALL WHITE KITCHEN showcases CROWN MOLDING CABINETRY, brand new QUARTZ COUNTERTOPS and a silgranit sink (All crafted by JS Interiors Inc). The back of the house opens up to a detached garage and a CUL-DE-SAC, providing an ideal space for kids to enjoy basketball or road hockey without concerns about traffic.
The extra-large MASTER BEDROOM, with vaulted ceilings, easily accommodates a king-size bed and additional furniture. It includes an expansive CLOSET with floor-to-ceiling mirrors and a luxurious 4PC ENSUITE with its very own JACUZZI TUB and STAND UP SHOWER. There are two more good size bedrooms and another full bathroom on the second floor. The FULLY DEVELOPED LOWER LEVEL offers a den/office, with a 3 PC BATHROOM, and a HUGE RECREATION ROOM.
This wonderful home is situated on 15th Street, a picturesque tree-lined street in the highly sought-after INGLEWOOD area. It boasts close proximity to Pearce Estate Park, the Calgary Zoo, playgrounds, scenic walking and biking paths, and much more. It's just a 20-minute walk to downtown and a quick 3-minute stroll to 9th Avenue, renowned for its historic buildings, restaurants, breweries, coffee shops, and unique boutiques.
Moreover, this detached home is part of a well-managed condominium community with remarkably low condo fees.
Arrange a VIEWING TODAY!
Location
Province AB
County Calgary
Area Cal Zone Cc
Zoning DC (pre 1P2007)
Direction W
Rooms
Basement Finished, Full
Interior
Interior Features Granite Counters, High Ceilings
Heating Forced Air, Natural Gas
Cooling None
Flooring Carpet, Vinyl
Fireplaces Number 1
Fireplaces Type Gas, Living Room, Mantle
Appliance Dishwasher, Dryer, Microwave, Refrigerator, Stove(s), Washer
Laundry Lower Level
Exterior
Garage Single Garage Detached
Garage Spaces 1.0
Garage Description Single Garage Detached
Fence None
Community Features Park, Playground, Schools Nearby, Shopping Nearby, Walking/Bike Paths
Amenities Available None
Roof Type Asphalt Shingle
Porch Balcony(s), Deck
Lot Frontage 25.23
Total Parking Spaces 1
Building
Lot Description Creek/River/Stream/Pond, Cul-De-Sac, Environmental Reserve
Foundation Poured Concrete
Architectural Style 2 Storey
Level or Stories Two
Structure Type Stucco,Wood Frame
Others
HOA Fee Include Insurance,Maintenance Grounds,Professional Management,Reserve Fund Contributions,Snow Removal,Trash
Restrictions None Known
Tax ID 83215544
Ownership Private
Pets Description Restrictions
Read Less Info
Want to know what your home might be worth? Contact us for a FREE valuation!

Our team is ready to help you sell your home for the highest possible price ASAP
GET MORE INFORMATION

Agent | License ID: LDKATOCAN






