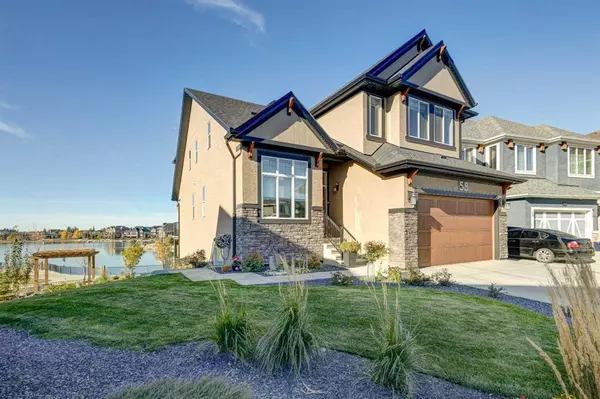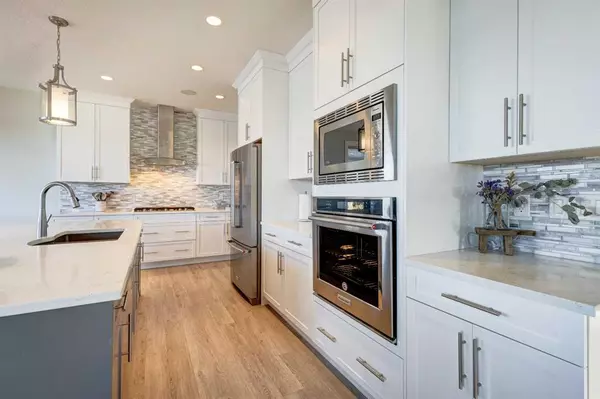$1,520,000
$1,500,000
1.3%For more information regarding the value of a property, please contact us for a free consultation.
5 Beds
4 Baths
2,896 SqFt
SOLD DATE : 10/26/2023
Key Details
Sold Price $1,520,000
Property Type Single Family Home
Sub Type Detached
Listing Status Sold
Purchase Type For Sale
Square Footage 2,896 sqft
Price per Sqft $524
Subdivision Mahogany
MLS® Listing ID A2084215
Sold Date 10/26/23
Style 2 Storey
Bedrooms 5
Full Baths 3
Half Baths 1
HOA Fees $73/ann
HOA Y/N 1
Originating Board Calgary
Year Built 2017
Annual Tax Amount $8,806
Tax Year 2023
Lot Size 8,568 Sqft
Acres 0.2
Property Description
Experience lakeside living at its finest in this stunning 5-bedroom retreat, nestled in sought-after Mahogany. Situated on a sprawling pie-shaped lot, this property is a rare gem, offering prized west-facing views that back onto a serene walking path & the glistening lake, creating an oasis of relaxation & outdoor enjoyment. The exterior of this home is a masterpiece with approximately $120,000 in landscaping enhancements, including elegant lighting, thoughtfully designed retaining wall, charming pergola & convenient sprinkler system. Step inside & you'll be captivated by the beauty that awaits. The kitchen is a chef's dream featuring a gorgeous island, pristine white cabinets & ample white quartz counter space. A butler's pantry adds practicality & convenience, catering to your entertaining needs. As you ascend the stairs discover a bonus room & four spacious bedrooms including the primary suite, complete with a spa-like ensuite & a walk-in closet that exceeds expectations. The fully finished walkout basement extends your living space, offering a fifth bedroom, family room & games room with a full wet bar. This versatile space is perfect for entertaining guests or creating a cozy retreat for family nights in. Don't miss the opportunity to call this meticulously designed property your forever home. This quiet location is walking distance to the beach, shops, coffee shop, restaurants & all amenities. Contact us today to schedule a viewing & immerse yourself in the ultimate lakeside living experience!
Location
Province AB
County Calgary
Area Cal Zone Se
Zoning R-1
Direction E
Rooms
Basement Finished, Walk-Out To Grade
Interior
Interior Features Double Vanity, High Ceilings, Kitchen Island, Walk-In Closet(s), Wet Bar
Heating Forced Air
Cooling Central Air
Flooring Carpet, Ceramic Tile, Vinyl
Fireplaces Number 1
Fireplaces Type Electric
Appliance Bar Fridge, Central Air Conditioner, Dishwasher, Garage Control(s), Gas Cooktop, Microwave, Oven-Built-In, Refrigerator, Water Softener, Window Coverings
Laundry Upper Level
Exterior
Garage Double Garage Attached
Garage Spaces 2.0
Garage Description Double Garage Attached
Fence Fenced
Community Features Fishing, Lake, Playground, Schools Nearby, Shopping Nearby, Sidewalks, Street Lights, Walking/Bike Paths
Amenities Available Beach Access, Recreation Facilities
Roof Type Asphalt Shingle
Porch Balcony(s), Patio, Pergola
Lot Frontage 31.83
Total Parking Spaces 4
Building
Lot Description Lake, Lawn, Gentle Sloping, Landscaped, Underground Sprinklers, Pie Shaped Lot
Foundation Poured Concrete
Architectural Style 2 Storey
Level or Stories Two
Structure Type Stone,Stucco,Wood Frame
Others
Restrictions None Known
Tax ID 82742122
Ownership Private
Read Less Info
Want to know what your home might be worth? Contact us for a FREE valuation!

Our team is ready to help you sell your home for the highest possible price ASAP
GET MORE INFORMATION

Agent | License ID: LDKATOCAN






