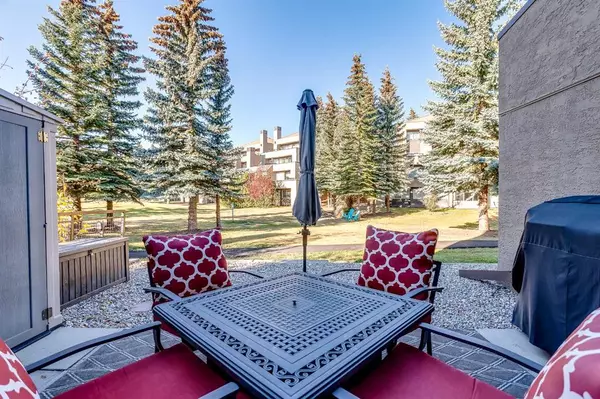$341,500
$329,000
3.8%For more information regarding the value of a property, please contact us for a free consultation.
2 Beds
2 Baths
1,051 SqFt
SOLD DATE : 10/25/2023
Key Details
Sold Price $341,500
Property Type Condo
Sub Type Apartment
Listing Status Sold
Purchase Type For Sale
Square Footage 1,051 sqft
Price per Sqft $324
Subdivision Patterson
MLS® Listing ID A2086808
Sold Date 10/25/23
Style Apartment
Bedrooms 2
Full Baths 1
Half Baths 1
Condo Fees $652/mo
Originating Board Calgary
Year Built 1987
Annual Tax Amount $1,567
Tax Year 2023
Property Description
Welcome to this beautiful multi-level end unit nestled in the sought-after Patterson neighborhood. This unit offers a truly exceptional package with condo fees that cover the majority of your monthly expenses. Utilities covered include heat, water/sewer, and insurance, leaving you with only electricity to worry about. Step into this beautifully updated unit that boasts two levels of luxurious living, two generous bedrooms, one and a half bathrooms, and the convenience of two heated underground parking spots. But that's not all – you'll also have access to the recreational facilities, including a pool, spa, gym, rec room, tennis courts, extra assigned storage locker and bike storage.
This home boasts pride of ownership throughout with many upgrades including new carpet and air conditioning. The kitchen is adorned with granite countertops and stainless steel appliances, including a brand new refrigerator. Adjoining the kitchen is a dining room that opens up to a private, picturesque terrace. Step into the spacious family room with a cozy wood burning fireplace and soaring 18-foot ceilings that floods the space with an abundance of natural light. Step out through the new sliding doors to a gorgeous patio backing onto a beautiful green space. Completing the main floor is a convenient and renovated 2-piece bathroom and a well-appointed laundry room. This home has mesmerizing city views, all within a mere 10-minute drive to downtown, close to shopping and public transportation.
This unit is situated in one of the prime locations within the 16-acre complex, promising an unforgettable living experience. Don't miss your chance – schedule your viewing today!
Location
Province AB
County Calgary
Area Cal Zone W
Zoning M-C1 d37
Direction E
Interior
Interior Features No Smoking Home
Heating Baseboard, Natural Gas
Cooling Wall Unit(s)
Flooring Carpet, Laminate, Linoleum
Fireplaces Number 1
Fireplaces Type Gas
Appliance Dishwasher, Dryer, Electric Range, Microwave Hood Fan, Refrigerator, Washer, Window Coverings
Laundry In Unit
Exterior
Garage Assigned, Parkade, Underground
Garage Description Assigned, Parkade, Underground
Community Features Park, Playground, Schools Nearby, Shopping Nearby, Walking/Bike Paths
Amenities Available Bicycle Storage, Fitness Center, Indoor Pool, Parking, Storage, Visitor Parking
Roof Type Tar/Gravel
Porch Patio
Exposure N
Total Parking Spaces 2
Building
Story 2
Architectural Style Apartment
Level or Stories Multi Level Unit
Structure Type Concrete,Stucco,Wood Frame
Others
HOA Fee Include Common Area Maintenance,Gas,Heat,Insurance,Maintenance Grounds,Parking,Professional Management,Reserve Fund Contributions,Sewer,Snow Removal,Trash,Water
Restrictions Board Approval
Ownership Private
Pets Description Restrictions, Yes
Read Less Info
Want to know what your home might be worth? Contact us for a FREE valuation!

Our team is ready to help you sell your home for the highest possible price ASAP
GET MORE INFORMATION

Agent | License ID: LDKATOCAN






