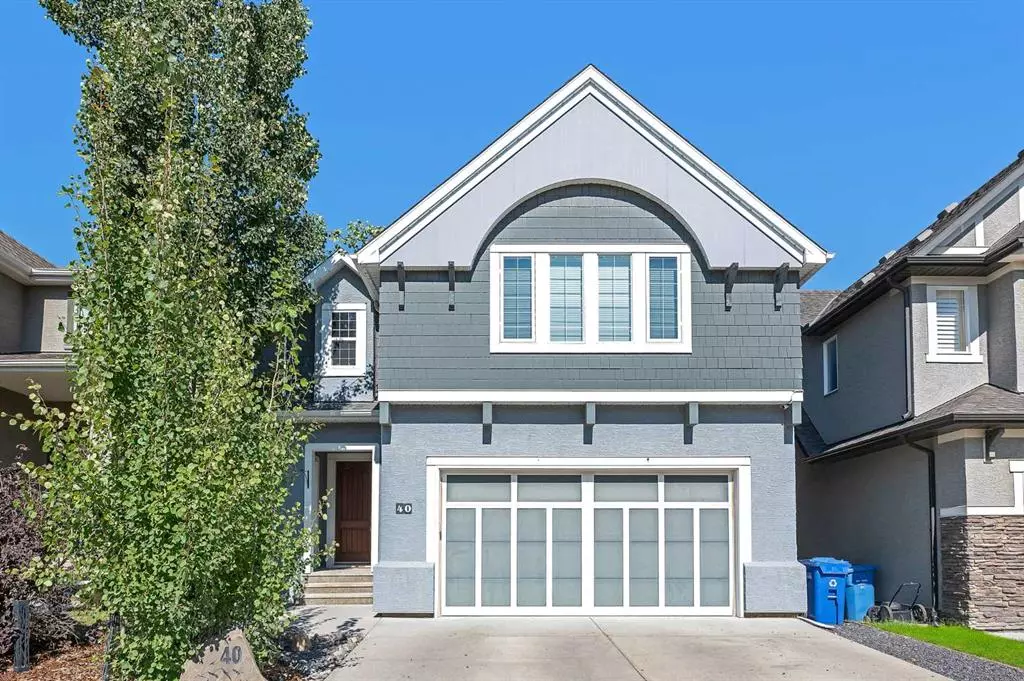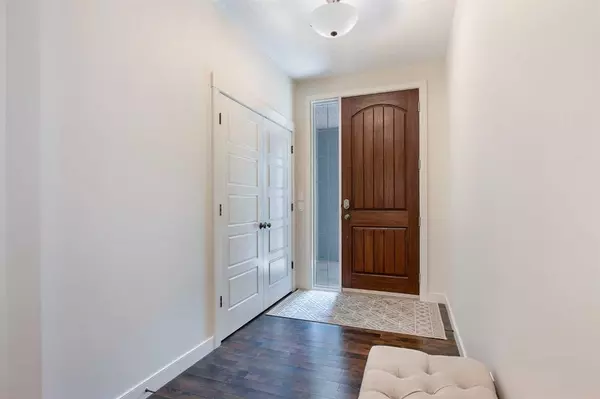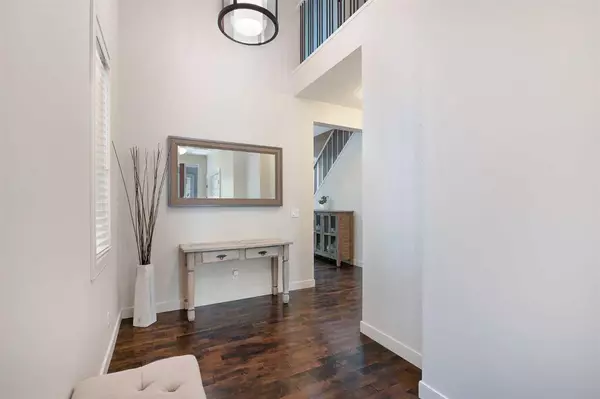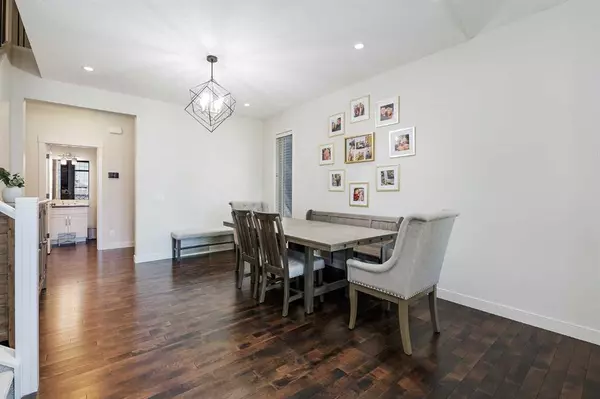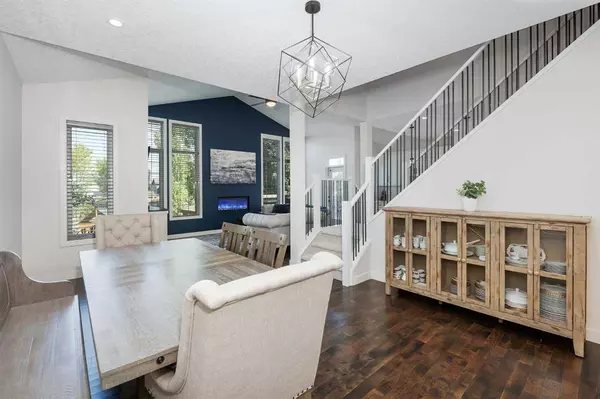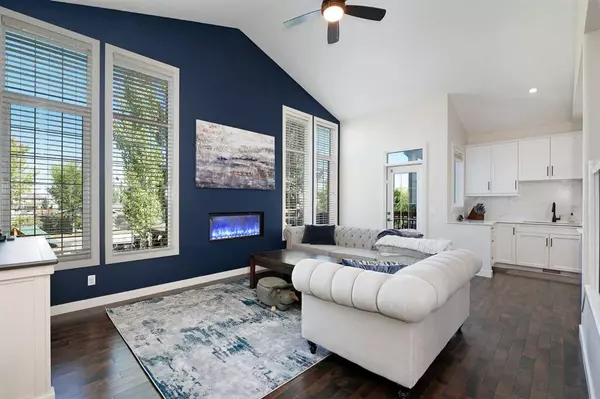$780,000
$799,900
2.5%For more information regarding the value of a property, please contact us for a free consultation.
3 Beds
4 Baths
2,402 SqFt
SOLD DATE : 10/25/2023
Key Details
Sold Price $780,000
Property Type Single Family Home
Sub Type Detached
Listing Status Sold
Purchase Type For Sale
Square Footage 2,402 sqft
Price per Sqft $324
Subdivision Mahogany
MLS® Listing ID A2080435
Sold Date 10/25/23
Style 2 Storey
Bedrooms 3
Full Baths 3
Half Baths 1
HOA Fees $63/ann
HOA Y/N 1
Originating Board Calgary
Year Built 2012
Annual Tax Amount $4,728
Tax Year 2023
Lot Size 4,359 Sqft
Acres 0.1
Property Description
Nestled in the heart of the family-friendly Mahogany community, this exquisite 3-bedroom residence offers an expansive 3,400 square feet of luxurious living space. Every detail of the main level has been meticulously renovated to create a captivating atmosphere, highlighted by fresh paint, gleaming hardwood floors, soaring ceilings, and modern, eye-catching light fixtures. The feel of this home is immediately apparent upon entering the living room, which features a vaulted ceiling and a striking feature wall with an inset fireplace. The spacious dining area is perfect for hosting large gatherings, while the brand-new kitchen is a culinary masterpiece, adorned with pristine quartz countertops, a stylish backsplash, a convenient island with an eating bar, elegant white cabinetry, a walk-in pantry, and a stainless steel appliance package. The main level also boasts a private den/office with custom-built shelving, ideal for a home office setup, and a thoughtfully designed 2-piece powder room adds to the overall convenience. Ascend the central staircase to discover the second level, where you'll find a versatile bonus room, perfect as a play area for kids, three inviting bedrooms, a tastefully designed 4-piece bath, and a dedicated laundry room for added functionality. The primary bedroom is a sanctuary of comfort, featuring a vaulted ceiling, a cozy sitting area, a generous walk-in closet, and a private 5-piece ensuite bathroom with dual sinks, a luxurious soaker tub, and a separate shower.The fully developed basement provides the ultimate space for entertainment, whether it's game night or movie night. Revel in a spacious recreation/media room complete with a convenient wet bar. Additionally, a flexible space, currently utilized as a home gym, can effortlessly be transformed into a fourth bedroom with the addition of a simple wall and door. A 4-piece bath and a separate steam room add the finishing touches to this lower level. Other notable features include central air conditioning and low-maintenance landscaping with an efficient irrigation system. The backyard offers a delightful deck and a spacious patio area, creating a picturesque setting for outdoor entertaining and relaxation. Residents of this remarkable home will also benefit from quick and easy access to a plethora of amenities, including the easy lake access with a fancy gate on the street that is a short cut to the lake & beach. Other access includes clubhouse, schools, shopping centers, public transit, Stoney Trail, and 52nd Street, ensuring a convenient and vibrant lifestyle for all.
Location
Province AB
County Calgary
Area Cal Zone Se
Zoning R-1
Direction S
Rooms
Basement Finished, Full
Interior
Interior Features Breakfast Bar, Built-in Features, Ceiling Fan(s), Chandelier, Closet Organizers, Double Vanity, French Door, High Ceilings, Kitchen Island, Pantry, Quartz Counters, Recessed Lighting, Soaking Tub, Vaulted Ceiling(s), Walk-In Closet(s)
Heating Forced Air
Cooling Central Air
Flooring Carpet, Ceramic Tile, Hardwood
Fireplaces Number 1
Fireplaces Type Gas
Appliance Bar Fridge, Built-In Oven, Central Air Conditioner, Dishwasher, Dryer, Garage Control(s), Gas Cooktop, Microwave, Range Hood, Refrigerator, Washer, Window Coverings
Laundry Upper Level
Exterior
Garage Double Garage Attached
Garage Spaces 2.0
Garage Description Double Garage Attached
Fence Fenced
Community Features Clubhouse, Lake, Park, Playground, Schools Nearby, Shopping Nearby, Sidewalks, Street Lights, Walking/Bike Paths
Amenities Available Clubhouse, Park, Playground, Recreation Facilities
Roof Type Asphalt Shingle
Porch Deck, Patio
Lot Frontage 37.4
Total Parking Spaces 2
Building
Lot Description Back Yard, Front Yard, Lawn, Low Maintenance Landscape, Rectangular Lot
Foundation Poured Concrete
Architectural Style 2 Storey
Level or Stories Two
Structure Type Composite Siding,Stucco,Wood Frame
Others
Restrictions Easement Registered On Title,Restrictive Covenant,Utility Right Of Way
Tax ID 82825886
Ownership Private
Read Less Info
Want to know what your home might be worth? Contact us for a FREE valuation!

Our team is ready to help you sell your home for the highest possible price ASAP
GET MORE INFORMATION

Agent | License ID: LDKATOCAN

