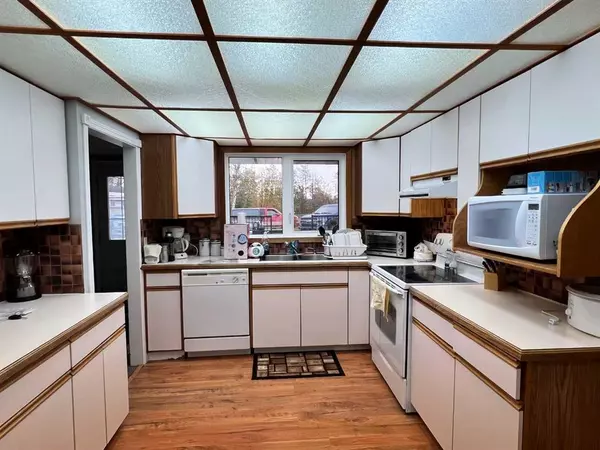$282,000
$298,900
5.7%For more information regarding the value of a property, please contact us for a free consultation.
3 Beds
2 Baths
1,767 SqFt
SOLD DATE : 10/25/2023
Key Details
Sold Price $282,000
Property Type Single Family Home
Sub Type Detached
Listing Status Sold
Purchase Type For Sale
Square Footage 1,767 sqft
Price per Sqft $159
MLS® Listing ID A2084464
Sold Date 10/25/23
Style Acreage with Residence,Bungalow
Bedrooms 3
Full Baths 1
Half Baths 1
Originating Board Grande Prairie
Year Built 1964
Annual Tax Amount $1,810
Tax Year 2023
Lot Size 10.000 Acres
Acres 10.0
Property Description
Check this one out! Less than 2 miles from town with pavement all the way. Over 1750 sq ft Ranch style home. 3 bedroom plus a bonus room with fireplace that could be your 4th bedroom if needed. Large Dining and Living room. The main bathroom features double sinks and heated tile floor. 2 pc bathroom and laundry room off the main entry. There is also a 28 x 32 Quonset (Double Garage) heated, concrete floor. Large circle driveway and lots of Parking. Lots of room for kids and pets!
Location
Province AB
County Greenview No. 16, M.d. Of
Zoning A1
Direction E
Rooms
Basement None
Interior
Interior Features Double Vanity, Laminate Counters, See Remarks
Heating Forced Air, Natural Gas
Cooling None
Flooring Ceramic Tile, Laminate, Linoleum, Other
Fireplaces Number 1
Fireplaces Type Wood Burning
Appliance Dishwasher, Dryer, Refrigerator, Stove(s), Washer, Window Coverings
Laundry Laundry Room, Main Level
Exterior
Garage Double Garage Detached
Garage Spaces 2.0
Garage Description Double Garage Detached
Fence None
Community Features Other
Utilities Available Electricity Connected, Natural Gas Connected
Roof Type Asphalt Shingle
Porch Deck
Total Parking Spaces 12
Building
Lot Description Many Trees, Other, See Remarks
Foundation Poured Concrete
Sewer Septic System
Water Cistern
Architectural Style Acreage with Residence, Bungalow
Level or Stories One
Structure Type Vinyl Siding
Others
Restrictions None Known
Tax ID 57620075
Ownership Private
Read Less Info
Want to know what your home might be worth? Contact us for a FREE valuation!

Our team is ready to help you sell your home for the highest possible price ASAP
GET MORE INFORMATION

Agent | License ID: LDKATOCAN






