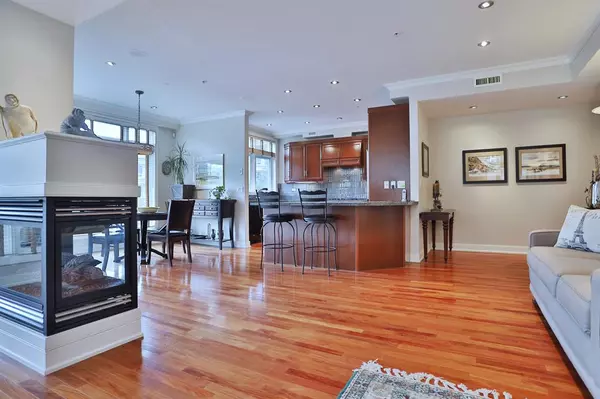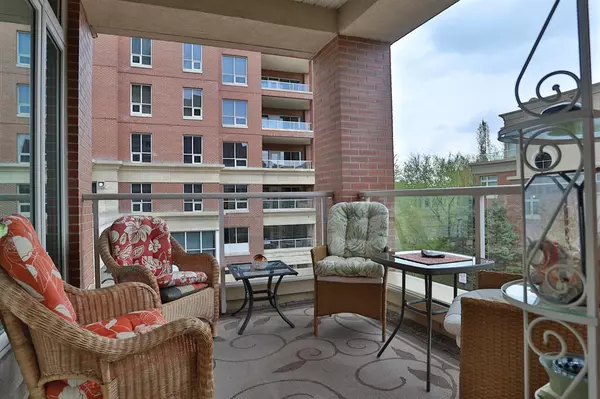$497,000
$524,900
5.3%For more information regarding the value of a property, please contact us for a free consultation.
2 Beds
2 Baths
1,280 SqFt
SOLD DATE : 10/25/2023
Key Details
Sold Price $497,000
Property Type Condo
Sub Type Apartment
Listing Status Sold
Purchase Type For Sale
Square Footage 1,280 sqft
Price per Sqft $388
Subdivision Eau Claire
MLS® Listing ID A2066319
Sold Date 10/25/23
Style Apartment
Bedrooms 2
Full Baths 2
Condo Fees $1,407/mo
Originating Board Calgary
Year Built 2002
Annual Tax Amount $3,384
Tax Year 2023
Property Description
Have you been dreaming of living in the exclusive downtown community of Eau Claire with Prince's Island Park & the Bow River Pathway system right at your doorstep? Then you won't want to miss out on this sensational opportunity in this stunning 2 bedroom home here in the upscale PRINCETON WATERFRONT CITESCAPE condo project. This beautifully appointed 3rd floor corner unit enjoys rich engineered hardwood floors & high ceilings, stylish custom kitchen with granite countertops, titled underground parking & covered balcony to enjoy the fresh open air. You'll simply love the open concept design of this sunlit home with its expanse of windows, wonderful living room with 3-sided gas fireplace & built-in cabinets, dining room with access to the balcony & gorgeous kitchen with undercabinet lighting, glass backsplash & upgraded appliances including gas cooktop, new (2021) 4-door Whirlpool fridge & built-in convection oven & microwave. Both of the bedrooms have great closet space & the ensuite in the owners' suite has double vanities & glass walk-in shower. The 2nd bedroom also makes a great home office with a built-in desk. Convenient insuite laundry with new (2020) stacking Miele washer & dryer. Infloor heating & central air, built-in ceiling speakers & vacuflo system, granite counters & tile floors in both bathrooms, natural gas line for your BBQ on the balcony & in the underground parkade is your titled parking stall & 3 side-by-side (& connected) titled storage lockers. Residents also have access to underground bike storage & car wash bay. Unbeatable location on the banks of the Bow River, walking distance & only minutes to the Peace Bridge & River Cafe, trendy restaurants & downtown hotspots, Chinatown, Kensington & the downtown core!
Location
Province AB
County Calgary
Area Cal Zone Cc
Zoning DC (pre 1P2007)
Direction S
Rooms
Basement None
Interior
Interior Features Built-in Features, Double Vanity, Granite Counters, High Ceilings, Open Floorplan, Pantry, Storage
Heating In Floor, Natural Gas
Cooling Central Air, Sep. HVAC Units
Flooring Ceramic Tile, Hardwood
Fireplaces Number 1
Fireplaces Type Dining Room, Gas, Living Room, Three-Sided
Appliance Convection Oven, Dishwasher, Dryer, Garburator, Gas Cooktop, Microwave, Refrigerator, Washer, Window Coverings, Wine Refrigerator
Laundry In Unit
Exterior
Garage Parkade, Titled, Underground
Garage Spaces 1.0
Garage Description Parkade, Titled, Underground
Community Features Park, Playground, Schools Nearby, Shopping Nearby
Amenities Available Bicycle Storage, Car Wash, Elevator(s), Secured Parking, Storage
Roof Type Membrane
Porch Balcony(s)
Exposure N,NW,W
Total Parking Spaces 1
Building
Story 4
Foundation Poured Concrete
Architectural Style Apartment
Level or Stories Single Level Unit
Structure Type Brick,Stucco,Wood Frame
Others
HOA Fee Include Amenities of HOA/Condo,Heat,Insurance,Maintenance Grounds,Professional Management,Reserve Fund Contributions,Snow Removal,Water
Restrictions Pet Restrictions or Board approval Required
Ownership Private
Pets Description Restrictions
Read Less Info
Want to know what your home might be worth? Contact us for a FREE valuation!

Our team is ready to help you sell your home for the highest possible price ASAP
GET MORE INFORMATION

Agent | License ID: LDKATOCAN






