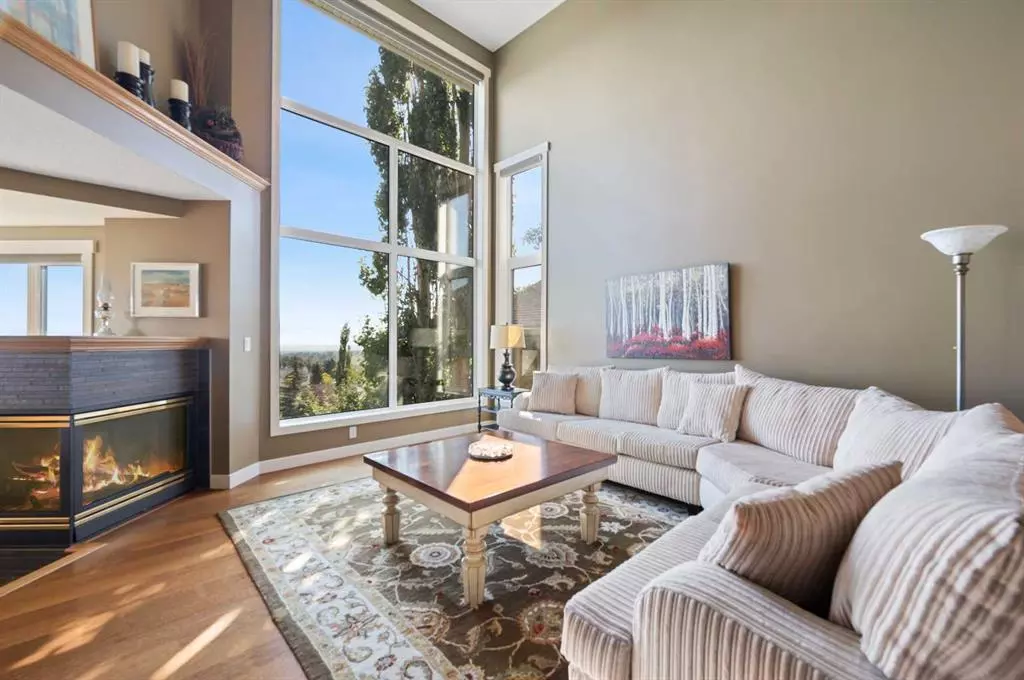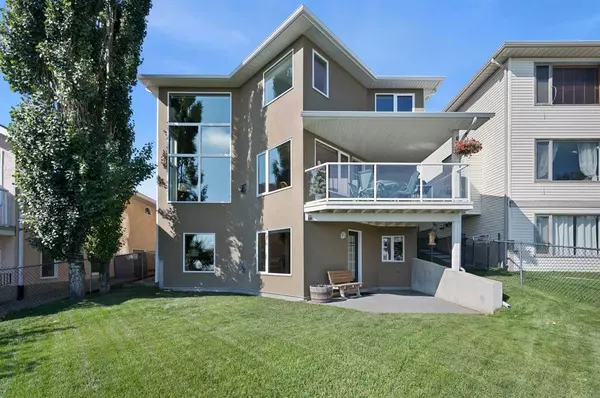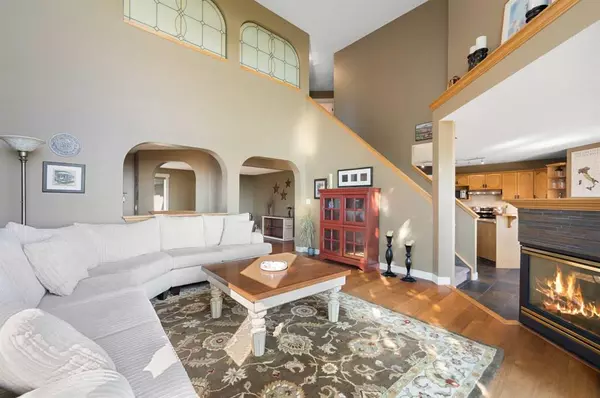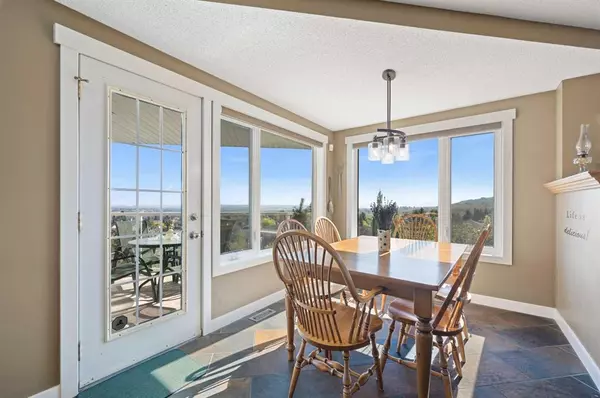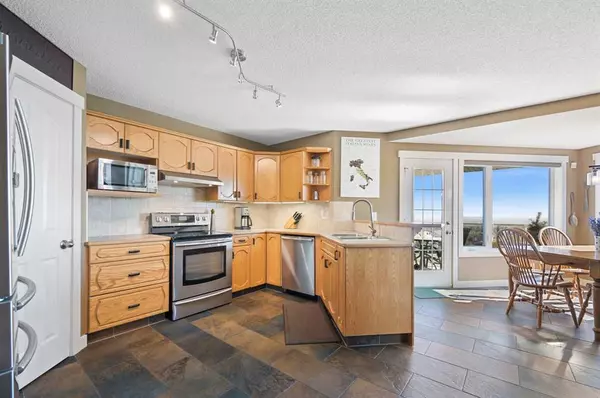$850,000
$824,000
3.2%For more information regarding the value of a property, please contact us for a free consultation.
4 Beds
3 Baths
1,823 SqFt
SOLD DATE : 10/25/2023
Key Details
Sold Price $850,000
Property Type Single Family Home
Sub Type Detached
Listing Status Sold
Purchase Type For Sale
Square Footage 1,823 sqft
Price per Sqft $466
Subdivision Macewan Glen
MLS® Listing ID A2081560
Sold Date 10/25/23
Style 2 Storey
Bedrooms 4
Full Baths 2
Half Baths 1
Originating Board Calgary
Year Built 1993
Annual Tax Amount $3,798
Tax Year 2023
Lot Size 5,490 Sqft
Acres 0.13
Property Description
Visit REALTOR website for additional information. Exceptional two-story home with stunning views, finished walkout basement, 2 fireplaces and huge windows to let in lots of sun! 15 min to downtown and
mere steps to Nose Hill Park. Backyard opens to a greenspace with bike path. Recent stucco exterior, roof and energy-efficient triple-pane windows.
Spectacular views to the east and north. Main floor features a spacious living room with vaulted ceiling, kitchen/dining combo, half bath, laundry/coat
room plus an extra large room for an office, dining room or den. Enjoy the view outside from the deck off the kitchen! Upper level features
3 bedrooms/2 full baths including a large master and ensuite with jetted tub. Walkout basement has a 3-sided fireplace, large rec room, full bath,
4th bedroom and extra rooms for office/storage. Beautiful space inside and out. It won’t be around for long!
Location
Province AB
County Calgary
Area Cal Zone N
Zoning R-C1
Direction W
Rooms
Basement Finished, Walk-Out To Grade
Interior
Interior Features Breakfast Bar, Ceiling Fan(s), Central Vacuum, No Smoking Home, Open Floorplan, Pantry, Soaking Tub, Vaulted Ceiling(s), Walk-In Closet(s)
Heating High Efficiency, Fireplace(s), Forced Air
Cooling None
Flooring Carpet, Ceramic Tile, Laminate
Fireplaces Number 2
Fireplaces Type Gas
Appliance Built-In Refrigerator, Convection Oven, Dishwasher, Electric Range, Garage Control(s), Gas Water Heater, Microwave, Range Hood, Washer/Dryer Stacked
Laundry Main Level
Exterior
Garage Double Garage Attached
Garage Spaces 2.0
Garage Description Double Garage Attached
Fence Fenced
Community Features Park, Schools Nearby, Sidewalks, Street Lights
Roof Type Asphalt Shingle
Porch Balcony(s)
Lot Frontage 45.0
Total Parking Spaces 4
Building
Lot Description Back Yard, Backs on to Park/Green Space, Front Yard, Lawn, Views
Foundation Perimeter Wall
Architectural Style 2 Storey
Level or Stories Two
Structure Type Stucco
Others
Restrictions None Known
Tax ID 82677638
Ownership Private
Read Less Info
Want to know what your home might be worth? Contact us for a FREE valuation!

Our team is ready to help you sell your home for the highest possible price ASAP
GET MORE INFORMATION

Agent | License ID: LDKATOCAN

