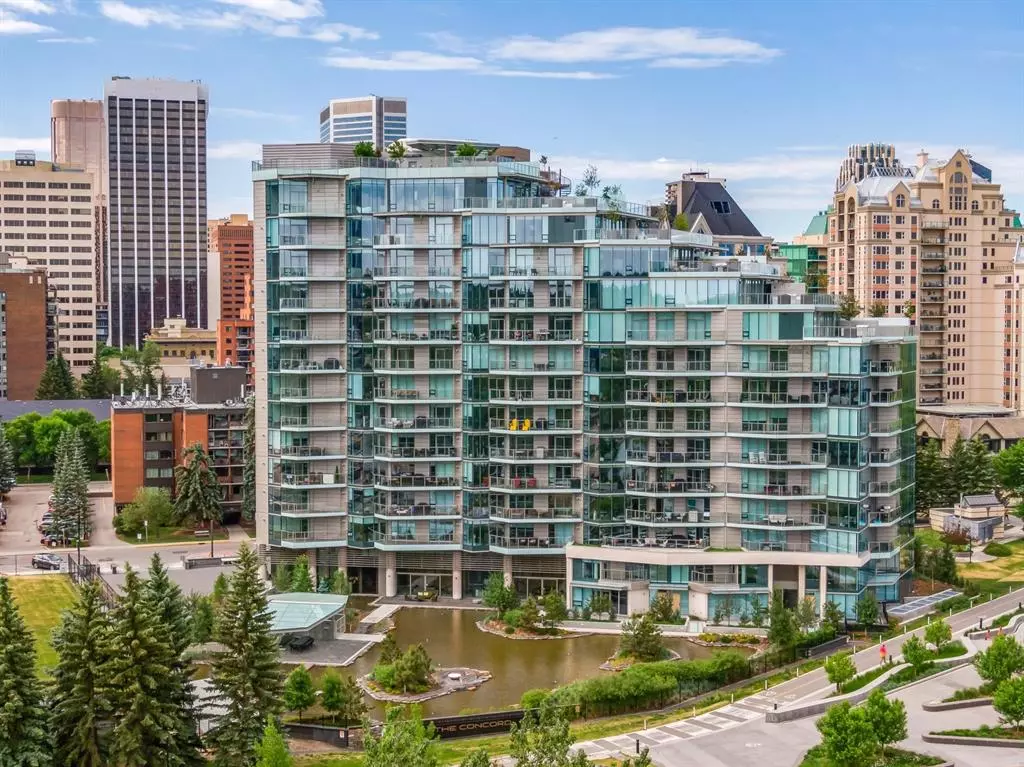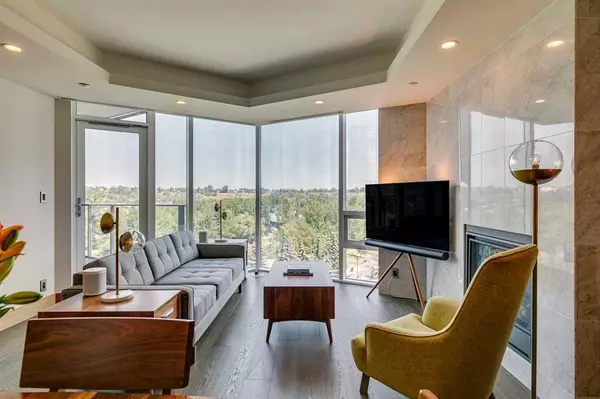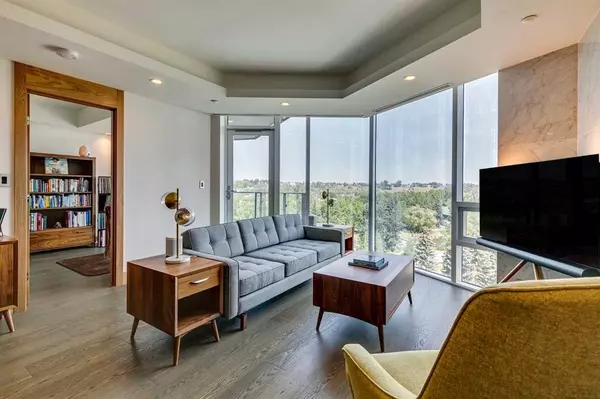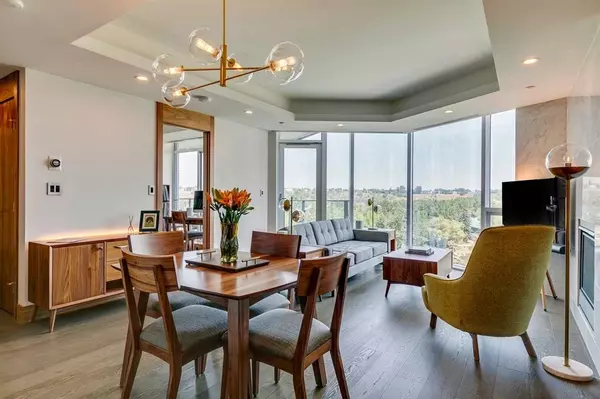$975,000
$990,000
1.5%For more information regarding the value of a property, please contact us for a free consultation.
2 Beds
2 Baths
963 SqFt
SOLD DATE : 10/24/2023
Key Details
Sold Price $975,000
Property Type Condo
Sub Type Apartment
Listing Status Sold
Purchase Type For Sale
Square Footage 963 sqft
Price per Sqft $1,012
Subdivision Eau Claire
MLS® Listing ID A2074416
Sold Date 10/24/23
Style High-Rise (5+)
Bedrooms 2
Full Baths 2
Condo Fees $999/mo
Originating Board Calgary
Year Built 2019
Annual Tax Amount $5,789
Tax Year 2023
Property Description
This residence offers an enticing proposition that melds elegance with functionality. Overlooking the captivating Bow River, the Concord's timeless architecture continues to redefine luxury urban living in downtown Calgary. Ascending to the 8th floor, this unit unveils an intelligently designed open floor plan adorned with modern finishes. The culinary haven boasts quartz countertops, a gas cooktop, and a marble backsplash, complemented by an added Poggenpohl pantry cabinet for enhanced storage. Upgraded Hue pot lighting and a warm fireplace create an inviting ambiance in the living area. The master suite offers a walkthrough custom closet and an ensuite that epitomizes spa-like indulgence, complete with an oversized soaker tub. Immerse yourself in the opulence of marble flooring, accentuated by in-floor heating, in the bathrooms. The versatile second bedroom can effortlessly transform into an office to suit your lifestyle. Extend your living space to the capacious balcony, commanding views of the Bow River and Prince's Island Park. Through floor-to-ceiling windows adorned with motorized Hunter Douglas blinds, Calgary's breathtaking panoramas unfold in every room. The master bedroom and living area grant balcony access, complemented by a gas outlet for potential barbecuing. Park with peace of mind using the secured underground tandem parking for two vehicles, while two titled storage lockers offer extra convenience. Indulge in an array of amenities: a 24-hour Concierge, top-tier security, electric car charging provisions, and a cutting-edge car wash. The allure extends outdoors with a summer garden and an exclusive winter skating rink. Indoor entertainment options include an exquisite kitchen and lounge, adorned with two outdoor fire pits. Future amenities in the adjacent building encompass a pool and a state-of-the-art golf simulator. Designed with unwavering resilience, the Concord features an unparalleled flood prevention wall. Situated amidst nature yet seamlessly connected to downtown, relish easy access to both the mountains and the airport. Whether seeking a second home in Calgary or downsizing with plans of winter travel this may be your future dream home!
Location
Province AB
County Calgary
Area Cal Zone Cc
Zoning DC (pre 1P2007)
Direction N
Interior
Interior Features Built-in Features, Closet Organizers, Elevator, Granite Counters, High Ceilings, No Animal Home, No Smoking Home, Open Floorplan, Pantry, Recreation Facilities, Soaking Tub, Storage, Walk-In Closet(s)
Heating Central, Fan Coil, In Floor
Cooling Central Air, Sep. HVAC Units
Flooring Hardwood, Marble
Fireplaces Number 1
Fireplaces Type Gas
Appliance Built-In Oven, Dishwasher, Dryer, Garage Control(s), Gas Cooktop, Microwave, Range Hood, Refrigerator, Washer, Window Coverings, Wine Refrigerator
Laundry In Unit
Exterior
Garage Tandem, Titled, Underground
Garage Description Tandem, Titled, Underground
Community Features Fishing, Park, Schools Nearby, Shopping Nearby, Sidewalks, Street Lights
Amenities Available Car Wash, Elevator(s), Fitness Center, Parking, Party Room, Picnic Area, Recreation Facilities, Recreation Room, Secured Parking, Snow Removal, Storage, Trash, Visitor Parking
Roof Type Other
Porch Balcony(s)
Exposure N
Total Parking Spaces 2
Building
Story 14
Foundation Poured Concrete
Architectural Style High-Rise (5+)
Level or Stories Single Level Unit
Structure Type Aluminum Siding ,Concrete,Glass,Metal Siding
New Construction 1
Others
HOA Fee Include Amenities of HOA/Condo,Common Area Maintenance,Gas,Heat,Insurance,Maintenance Grounds,Parking,Professional Management,Reserve Fund Contributions,Security,Security Personnel,Snow Removal,Trash,Water
Restrictions Easement Registered On Title,Non-Smoking Building,Pet Restrictions or Board approval Required,Restrictive Covenant-Building Design/Size
Ownership Private
Pets Description Restrictions
Read Less Info
Want to know what your home might be worth? Contact us for a FREE valuation!

Our team is ready to help you sell your home for the highest possible price ASAP
GET MORE INFORMATION

Agent | License ID: LDKATOCAN






