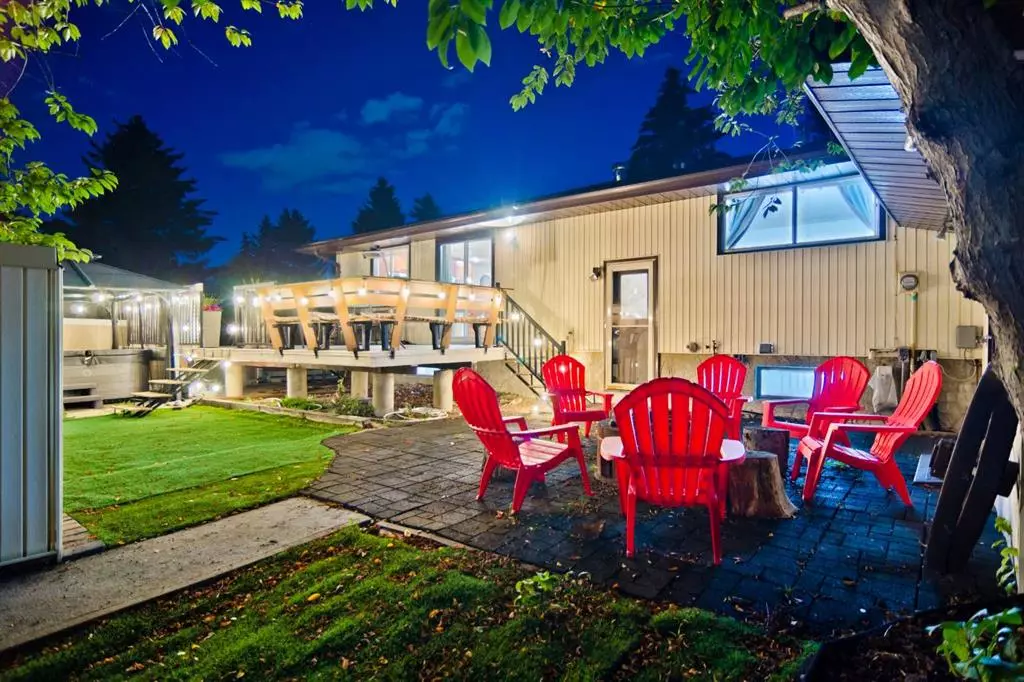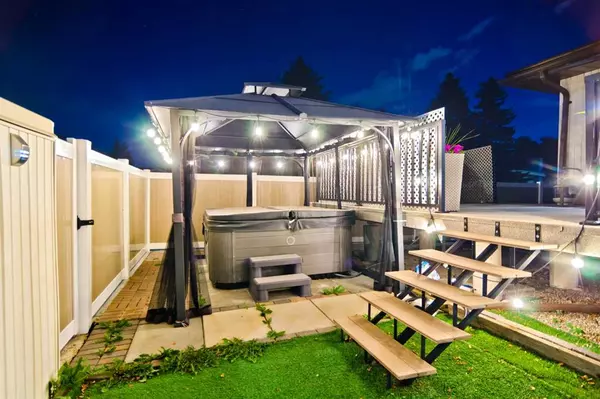$638,000
$635,000
0.5%For more information regarding the value of a property, please contact us for a free consultation.
3 Beds
3 Baths
1,326 SqFt
SOLD DATE : 10/24/2023
Key Details
Sold Price $638,000
Property Type Single Family Home
Sub Type Detached
Listing Status Sold
Purchase Type For Sale
Square Footage 1,326 sqft
Price per Sqft $481
Subdivision Huntington Hills
MLS® Listing ID A2078410
Sold Date 10/24/23
Style Bungalow
Bedrooms 3
Full Baths 3
Originating Board Calgary
Year Built 1971
Annual Tax Amount $3,972
Tax Year 2023
Lot Size 6,867 Sqft
Acres 0.16
Property Description
Welcome to this charming renovated large bungalow home with tons of upgrades. Located in a quiet neighbourhood, huge corner lot, backing onto green space, playground; Oversized double detached garage with poured concrete driveway, new roof (flat, cost $7,000); New Outdoor Hot Tub with Gazebo, New electrical throughout with LEDs. Power direct vent upgraded water tank and furnace with Air Conditioning; Custom cabinets with granite; Built-in speakers on main floor; spectacular renovated maple kitchen, centre island, breakfast eating bar, stainless steel appliances open to large great room with fireplace; Newer cork flooring in the kitchen and great room. Large renovated master bedroom with a new 3-pc bath & huge walk in closet with organizers; 2 other good-sized bedrooms with renovated 4-pc bath. Newer carpets in bedrooms & hallway. Patio doors off kitchen leading out to update dura deck & maintenance free backyard with artificial grass, firepit, gorgeous sitting area. Developed basement with large family/recreation room. 2-pc bath, 1 shower and sauna room, Large laundry room. Beautiful landscaped maintenance free yard with stunning stone fencing. Walking distance to schools & transportation. The amazing patio with beautiful fence has a solid base on a Newly poured concrete retaining wall, professionally done at the cost of $85,000. This remarkable home is ready for you to move in.
Location
Province AB
County Calgary
Area Cal Zone N
Zoning R-C1
Direction S
Rooms
Basement Separate/Exterior Entry, Finished, Full
Interior
Interior Features Central Vacuum, Granite Counters, Kitchen Island, No Smoking Home, Sauna, Separate Entrance, Wired for Sound
Heating Fireplace(s), Forced Air, Natural Gas
Cooling Central Air
Flooring Carpet, Ceramic Tile, Cork
Fireplaces Number 1
Fireplaces Type Wood Burning
Appliance Dishwasher, Electric Stove, Garage Control(s), Microwave Hood Fan, Refrigerator, Washer/Dryer
Laundry In Basement, Laundry Room
Exterior
Garage Additional Parking, Concrete Driveway, Double Garage Detached, Driveway, Garage Door Opener, Garage Faces Side
Garage Spaces 512.0
Garage Description Additional Parking, Concrete Driveway, Double Garage Detached, Driveway, Garage Door Opener, Garage Faces Side
Fence Fenced
Community Features Park, Playground, Schools Nearby, Shopping Nearby, Sidewalks, Street Lights, Walking/Bike Paths
Roof Type Asphalt Shingle
Porch Deck, Patio
Lot Frontage 63.0
Total Parking Spaces 4
Building
Lot Description Back Yard, Backs on to Park/Green Space, Corner Lot, No Neighbours Behind, Street Lighting, Paved, Rectangular Lot, Treed
Foundation Poured Concrete
Architectural Style Bungalow
Level or Stories One
Structure Type Brick,Concrete,Vinyl Siding,Wood Frame
Others
Restrictions Encroachment
Tax ID 82961125
Ownership Private
Read Less Info
Want to know what your home might be worth? Contact us for a FREE valuation!

Our team is ready to help you sell your home for the highest possible price ASAP
GET MORE INFORMATION

Agent | License ID: LDKATOCAN






