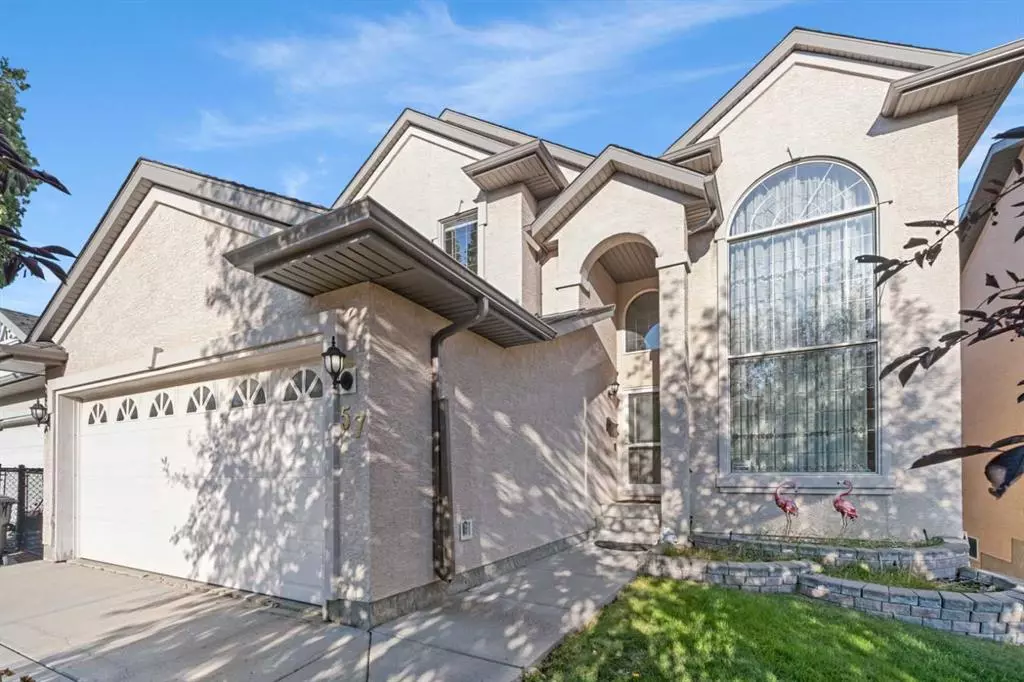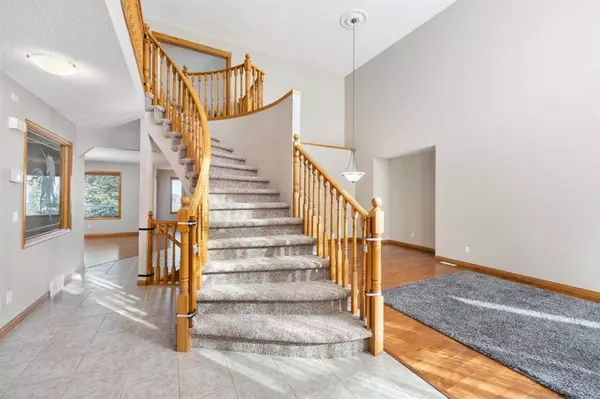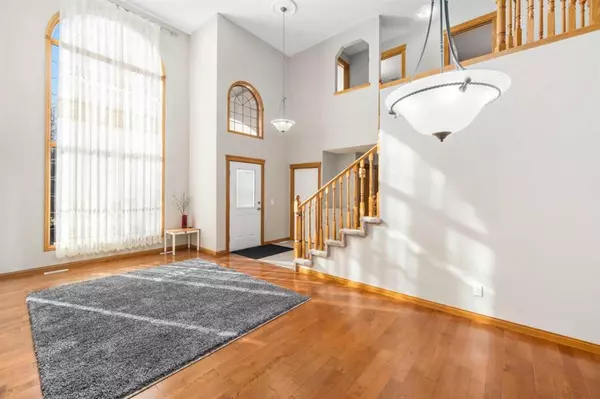$860,000
$889,800
3.3%For more information regarding the value of a property, please contact us for a free consultation.
5 Beds
4 Baths
2,310 SqFt
SOLD DATE : 10/24/2023
Key Details
Sold Price $860,000
Property Type Single Family Home
Sub Type Detached
Listing Status Sold
Purchase Type For Sale
Square Footage 2,310 sqft
Price per Sqft $372
Subdivision Edgemont
MLS® Listing ID A2083122
Sold Date 10/24/23
Style 2 Storey
Bedrooms 5
Full Baths 3
Half Baths 1
Originating Board Calgary
Year Built 1999
Annual Tax Amount $4,978
Tax Year 2023
Lot Size 4,714 Sqft
Acres 0.11
Property Description
Open house Sat, Oct 14, 2-4pm*RARE home in newer part of Edgemont near ravine on quiet and low traffic area" R-C2 zoning for future legal suite potential. This 2-Storey, 5 bedroom, 3.5 bath(total 3,553 SF on all 3 levels) with fully finished walkout basement is perfect for families. One of the best Top highly ranked designated public schools in the city (Edgemont School K-5, Tom Baines 6-9, Sir Winston Churchill 10-12). Main floor boasts 17 ft high entrance and living/dining room, large kitchen w/ island, granite counter tops, family room with built-in shelves, and office. Spiral staircase up to huge primary bedroom w/ retreat area and breathtaking unobstructed views to the East of the city. Spacious spare bedrooms. Fully finished lower level has 2 more bedrooms, 4-pc bath and a huge recreation room, wet bar and 9 ft ceilings. Walkout to the concrete patio and watch your kids play in a fully fenced yard. Well equipped with central air conditioning, water softener, humidifiers. Just minutes to Superstore, Co-op, restaurants, bike/walk paths, Nose Hill park. Don't wait as this one will sell fast.
Location
Province AB
County Calgary
Area Cal Zone Nw
Zoning R-C2
Direction W
Rooms
Basement Finished, Walk-Out To Grade
Interior
Interior Features Built-in Features, Central Vacuum
Heating Forced Air, Natural Gas
Cooling Central Air
Flooring Carpet, Ceramic Tile, Hardwood
Fireplaces Number 1
Fireplaces Type Gas
Appliance Central Air Conditioner, Dishwasher, Dryer, Electric Stove, Microwave, Range Hood, Refrigerator, Washer
Laundry Main Level
Exterior
Garage Double Garage Attached
Garage Spaces 2.0
Garage Description Double Garage Attached
Fence Fenced
Community Features Park, Playground, Schools Nearby, Shopping Nearby
Roof Type Asphalt Shingle
Porch Deck
Lot Frontage 42.29
Exposure W
Total Parking Spaces 2
Building
Lot Description Irregular Lot, Landscaped
Foundation Poured Concrete
Architectural Style 2 Storey
Level or Stories Two
Structure Type Stucco,Wood Frame
Others
Restrictions None Known
Tax ID 83064457
Ownership Private
Read Less Info
Want to know what your home might be worth? Contact us for a FREE valuation!

Our team is ready to help you sell your home for the highest possible price ASAP
GET MORE INFORMATION

Agent | License ID: LDKATOCAN






