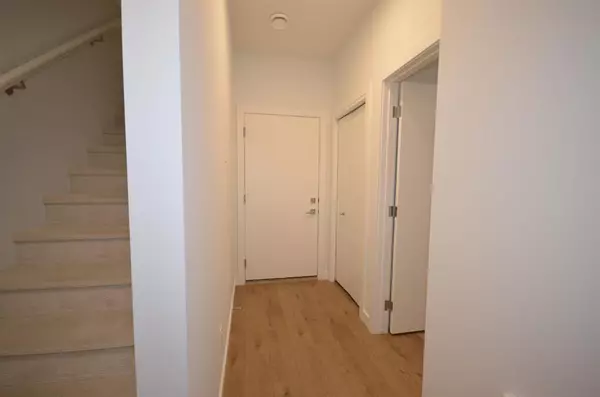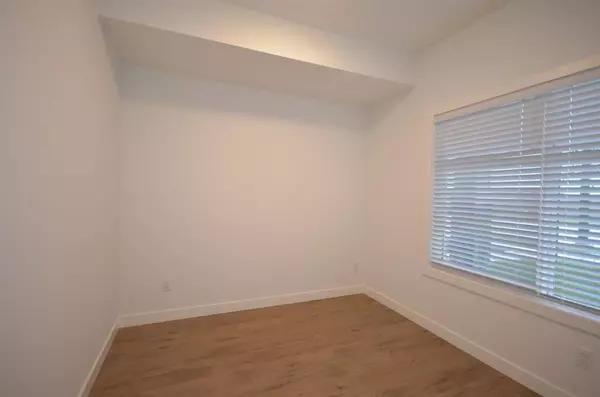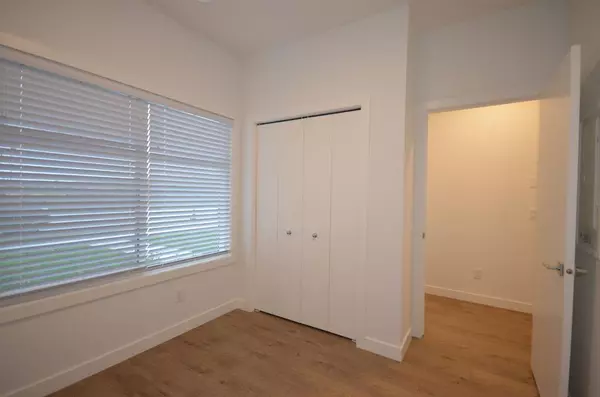$509,900
$509,900
For more information regarding the value of a property, please contact us for a free consultation.
4 Beds
3 Baths
1,491 SqFt
SOLD DATE : 10/23/2023
Key Details
Sold Price $509,900
Property Type Townhouse
Sub Type Row/Townhouse
Listing Status Sold
Purchase Type For Sale
Square Footage 1,491 sqft
Price per Sqft $341
Subdivision Carrington
MLS® Listing ID A2087177
Sold Date 10/23/23
Style 3 Storey
Bedrooms 4
Full Baths 2
Half Baths 1
Condo Fees $257
Originating Board Calgary
Year Built 2023
Property Description
Welcome to Carrington! Get ready to be impressed by this stunning Truman-built townhome. From the moment you step inside, you'll love what you see. The main floor is versatile, with a bedroom that can double as an office. How convenient is that? And don't forget about the double attached garage with plenty of storage space. No need to worry about clutter here! Now, let's move on to the real showstopper - the kitchen. It's a chef's dream with stainless steel appliances, white quartz countertops, and all the drawers you could ever need. Plus, there's a pantry for all your snacks and light-colored cabinetry that adds a touch of elegance. The dining area is spacious, so you can host family dinners or game nights with ease. And when it's time to unwind, the living room is a comfortable space to relax. Don't forget to check out the balcony, complete with a natural gas hookup for those summer BBQs. The third level is where all the bedrooms are located. There's plenty of room for everyone, and the upper-level laundry room makes chores a little easier. You'll also find a well-appointed 4-piece bathroom. Finally, the primary bedroom is a true oasis. It has a walk-in closet for all your fashion finds and an ensuite bathroom for added luxury. This Carrington townhome has so much to offer. Don't miss your chance to make it yours.
Location
Province AB
County Calgary
Area Cal Zone N
Zoning M-G
Direction E
Rooms
Basement None
Interior
Interior Features Breakfast Bar, High Ceilings, Kitchen Island, No Animal Home, No Smoking Home, Open Floorplan
Heating Forced Air
Cooling None
Flooring Carpet, Vinyl
Appliance Dryer, Electric Stove, Garage Control(s), Microwave Hood Fan, Refrigerator, Washer
Laundry In Unit
Exterior
Garage Double Garage Attached
Garage Spaces 2.0
Garage Description Double Garage Attached
Fence None
Community Features Playground, Schools Nearby, Shopping Nearby, Sidewalks, Street Lights
Amenities Available Trash
Roof Type Asphalt Shingle
Porch Balcony(s)
Exposure E
Total Parking Spaces 2
Building
Lot Description Street Lighting
Foundation Poured Concrete
Architectural Style 3 Storey
Level or Stories Three Or More
Structure Type Vinyl Siding,Wood Frame
New Construction 1
Others
HOA Fee Include Common Area Maintenance,Insurance,Professional Management,Reserve Fund Contributions
Restrictions Pet Restrictions or Board approval Required,Utility Right Of Way
Ownership Private
Pets Description Restrictions
Read Less Info
Want to know what your home might be worth? Contact us for a FREE valuation!

Our team is ready to help you sell your home for the highest possible price ASAP
GET MORE INFORMATION

Agent | License ID: LDKATOCAN






