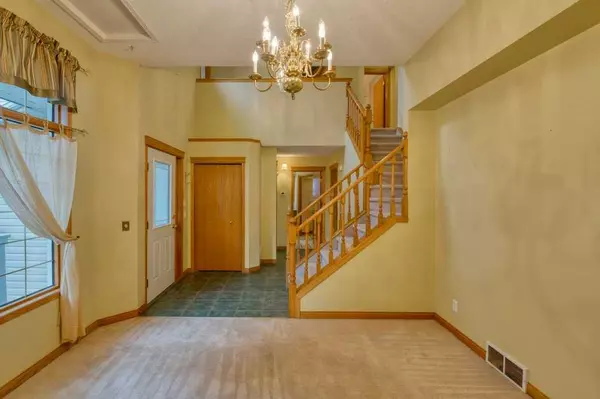$630,000
$649,900
3.1%For more information regarding the value of a property, please contact us for a free consultation.
4 Beds
4 Baths
1,979 SqFt
SOLD DATE : 10/23/2023
Key Details
Sold Price $630,000
Property Type Single Family Home
Sub Type Detached
Listing Status Sold
Purchase Type For Sale
Square Footage 1,979 sqft
Price per Sqft $318
Subdivision Valley Ridge
MLS® Listing ID A2087079
Sold Date 10/23/23
Style 2 Storey
Bedrooms 4
Full Baths 3
Half Baths 1
Originating Board Calgary
Year Built 1997
Annual Tax Amount $4,051
Tax Year 2023
Lot Size 5,360 Sqft
Acres 0.12
Property Description
This two-story property located in a quiet cul-de-sac boasts a full developed basement and 2863 sq ft providing plenty of room to stretch out. The main floor features an open concept living space integrating the kitchen, dining room, and family room. The kitchen is equipped with a breakfast island, plenty of cupboards and a corner pantry. The laundry facilities are conveniently located on the same level along with a half. Upstairs, the primary bedroom takes center stage with a 4-piece ensuite and walk-in closet. There are two additional bedrooms, and a 4-piece main bath. Enjoy quality family time during movie nights in the bonus room, a perfect gathering spot. But wait, there is more. The basement is begging for game nights, with a large rec area, a bedroom and full bathroom. All of this comes with a double attached garage, a deck overlooking a beautifully landscaped yard, and a charming front porch. Nestled in the heart of Valley Ridge, a golf course community, you'll have access to endless green space, walking paths, and, of course, a golf course. Plus, it's just a hop, skip, and a jump away from the breathtaking mountains, downtown Calgary, and close to all the amenities you could ever need.
Location
Province AB
County Calgary
Area Cal Zone W
Zoning R-C1
Direction NE
Rooms
Basement Finished, Full
Interior
Interior Features Breakfast Bar, Ceiling Fan(s), Central Vacuum, High Ceilings, Kitchen Island, Open Floorplan, Pantry
Heating Forced Air
Cooling None
Flooring Carpet, Ceramic Tile, Linoleum
Fireplaces Number 2
Fireplaces Type Family Room, Gas, Living Room, Mantle, Stone
Appliance Dishwasher, Garage Control(s), Microwave, Refrigerator, Stove(s), Washer/Dryer, Window Coverings
Laundry Laundry Room, Main Level
Exterior
Garage Double Garage Attached
Garage Spaces 2.0
Garage Description Double Garage Attached
Fence Fenced
Community Features Clubhouse, Golf, Park, Playground, Schools Nearby, Shopping Nearby
Roof Type Asphalt Shingle
Porch Deck, Front Porch
Lot Frontage 48.79
Exposure NE
Total Parking Spaces 4
Building
Lot Description Cul-De-Sac, Landscaped, Rectangular Lot, Treed
Foundation Poured Concrete
Architectural Style 2 Storey
Level or Stories Two
Structure Type Stone,Vinyl Siding
Others
Restrictions Utility Right Of Way
Tax ID 82824033
Ownership Private
Read Less Info
Want to know what your home might be worth? Contact us for a FREE valuation!

Our team is ready to help you sell your home for the highest possible price ASAP
GET MORE INFORMATION

Agent | License ID: LDKATOCAN






