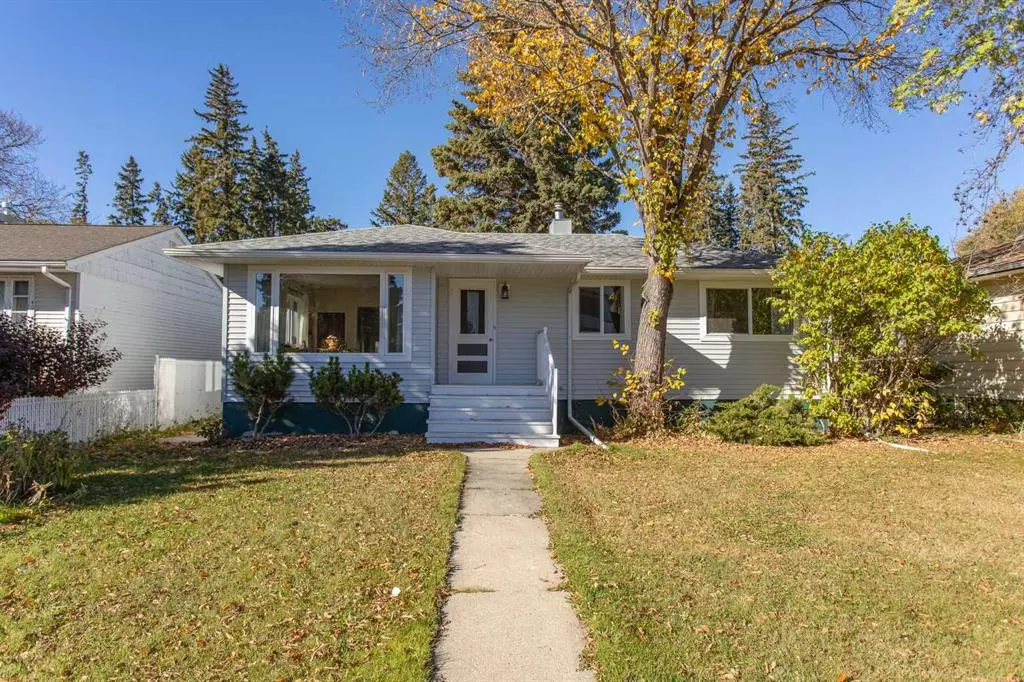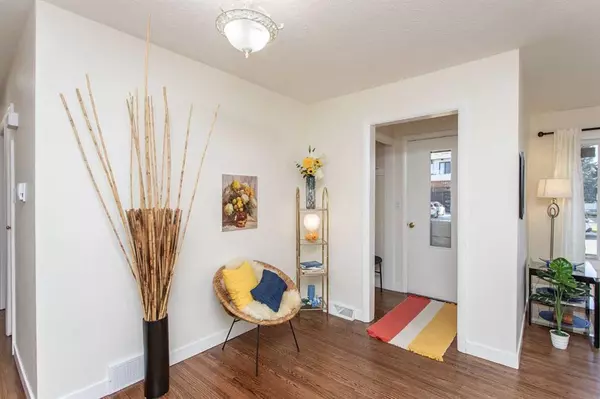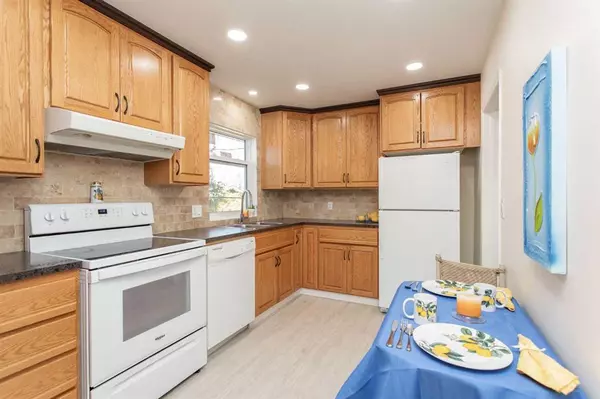$342,500
$348,800
1.8%For more information regarding the value of a property, please contact us for a free consultation.
4 Beds
2 Baths
960 SqFt
SOLD DATE : 10/23/2023
Key Details
Sold Price $342,500
Property Type Single Family Home
Sub Type Detached
Listing Status Sold
Purchase Type For Sale
Square Footage 960 sqft
Price per Sqft $356
Subdivision Grandview
MLS® Listing ID A2086130
Sold Date 10/23/23
Style Bungalow
Bedrooms 4
Full Baths 2
Originating Board Central Alberta
Year Built 1956
Annual Tax Amount $2,440
Tax Year 2023
Lot Size 6,250 Sqft
Acres 0.14
Property Description
Fall in love with this completely renovated loveable bungalow located on a tree lined street. Be the first to enjoy all the improvements that have been done to this property. All new vinyl siding has been installed as well home was wrapped for better insulation quality. All new Double Pane windows have been put in on the main floor plus the shingles have been updated as well. Come inside to a welcoming entrance and foyer. The gleaming hardwood floors have all been refinished on site which show like new. The entire main level has been completely repainted in a warm and softening color hue as well as all the ceilings, casings and trim have been painted to restore the look. Enjoy the bright and open front conversation area which allows plenty of natural light to cascade in from the large picture window. Room for an intimate dining space which even offers a built in cutlery cabinet. The delightful kitchen has been updated to include full cupboards right to the ceiling for great storage, drawers with roll outs, new counter tops plus an attractive Travertine tile back splash. Main floor is set up great for a family as it offers three bedrooms all on one level each with great closet space. Main level bathroom has all been redone with new tub surround, fixtures, flooring and vanity to complete things. The sumptuous family room in the basement is an excellent media space for streaming all your favorites or gaming area which is complimented with the new carpeting. An additional guest bedroom at the back plus there is also a redone four piece bath as well perfect for extended family or at home teenager. Small office/studio space as well offers some great usable flexibility for use. The large laundry area also offers a great storage space ideal for shelving or additional cabinets. Mechanical area is tucked away but has usable space for servicing. New Hot Water Tank has been installed,wash basin plumbed in, kitchen electrical upgraded professionally with surge protectors put in, sump pump has been added plus furnace has been serviced. Enjoy the changing of the seasons on your covered patio which blends beautifully against the decorative stone privacy wall. Two gas lines have been run for bbq or out door grill spaces. The lovely 50 x 125 mature lot offers plenty of space to utilize as well there could be additional RV parking added. The 20x18 detached garage has 40Amp power to it so can accommodate charge station plus there is a gas line run for additional heat source. Garage would also make for an excellent work shop, art studio or music space.
Location
Province AB
County Red Deer
Zoning R1
Direction E
Rooms
Basement Finished, Full
Interior
Interior Features Laminate Counters, No Animal Home, No Smoking Home, Open Floorplan, Sump Pump(s), Vinyl Windows
Heating Forced Air, Natural Gas
Cooling None
Flooring Carpet, Hardwood, Vinyl Plank
Appliance Dishwasher, Microwave, Refrigerator, Stove(s), Washer/Dryer, Window Coverings
Laundry In Basement
Exterior
Garage Double Garage Detached, Off Street
Garage Spaces 1.0
Garage Description Double Garage Detached, Off Street
Fence Partial
Community Features Playground, Schools Nearby, Shopping Nearby, Sidewalks, Street Lights, Walking/Bike Paths
Roof Type Asphalt Shingle
Porch Patio
Lot Frontage 50.0
Total Parking Spaces 2
Building
Lot Description Back Lane, Back Yard, Few Trees, Front Yard, Landscaped
Foundation Poured Concrete
Architectural Style Bungalow
Level or Stories One
Structure Type Vinyl Siding,Wood Frame
Others
Restrictions None Known
Tax ID 83345189
Ownership Private
Read Less Info
Want to know what your home might be worth? Contact us for a FREE valuation!

Our team is ready to help you sell your home for the highest possible price ASAP
GET MORE INFORMATION

Agent | License ID: LDKATOCAN






