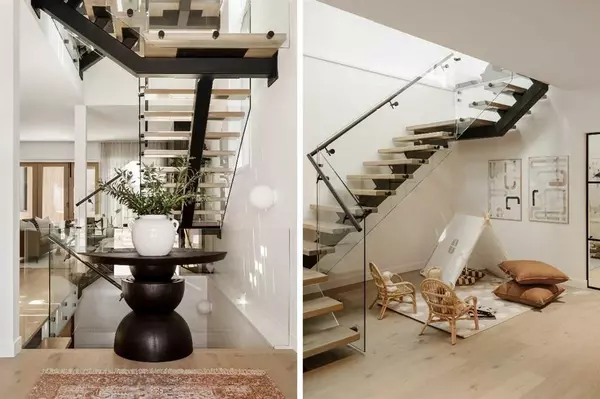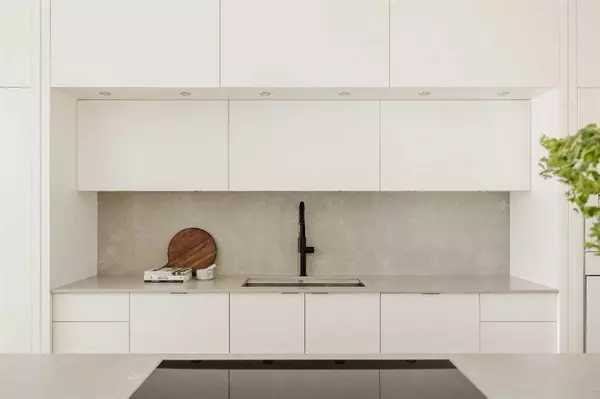$2,600,000
$2,199,000
18.2%For more information regarding the value of a property, please contact us for a free consultation.
5 Beds
5 Baths
3,440 SqFt
SOLD DATE : 10/23/2023
Key Details
Sold Price $2,600,000
Property Type Single Family Home
Sub Type Detached
Listing Status Sold
Purchase Type For Sale
Square Footage 3,440 sqft
Price per Sqft $755
Subdivision Currie Barracks
MLS® Listing ID A2078544
Sold Date 10/23/23
Style 2 and Half Storey
Bedrooms 5
Full Baths 4
Half Baths 1
Originating Board Central Alberta
Year Built 2021
Annual Tax Amount $8,411
Tax Year 2023
Lot Size 3,132 Sqft
Acres 0.07
Property Description
This stunning show home by Dominium Residential boasts over 3700sq ft of developed space above grade & approx 4500sq ft in total. Collaboratively designed by Jute Interior Design & Alykhan Velji Designs, every detail has been meticulously crafted to ensure the interior matches the striking modern Scandinavian exterior. With 4 bedrooms, 3.5 bathrooms on the main levels & an additional guest bedroom below grade, this flexible floor plan caters to all your needs. Seamlessly blending indoor & outdoor living, abundant outdoor space is available on all 3 levels. The home is constructed to the highest specifications with high ceilings, composite decking, oversized Lux Windows & folding doors, a stunning 60" two-sided gas fireplace, & beautiful engineered wood floors. The designer kitchen offers a minimal design, extensive storage, and panel-ready Miele & Sub Zero appliances.
With flexible possession options, move in immediately or take advantage of the generous leaseback opportunity for an agreed period.
Location
Province AB
County Calgary
Area Cal Zone W
Zoning DC
Direction W
Rooms
Basement Finished, Full
Interior
Interior Features Built-in Features, Closet Organizers, Double Vanity, Dry Bar, High Ceilings, Kitchen Island, Low Flow Plumbing Fixtures, No Animal Home, No Smoking Home, Open Floorplan, Recessed Lighting, Skylight(s), Soaking Tub, Stone Counters, Storage, Vaulted Ceiling(s), Walk-In Closet(s), Wired for Data
Heating Forced Air, Natural Gas
Cooling Central Air
Flooring Carpet, Ceramic Tile, Hardwood
Fireplaces Number 1
Fireplaces Type Gas
Appliance Bar Fridge, Dishwasher, Dryer, Electric Oven, Freezer, Garage Control(s), Garburator, Induction Cooktop, Microwave, Oven-Built-In, Range Hood, Washer, Window Coverings, Wine Refrigerator
Laundry Upper Level
Exterior
Garage Double Garage Attached
Garage Spaces 2.0
Garage Description Double Garage Attached
Fence None
Community Features Park, Playground, Schools Nearby, Shopping Nearby, Sidewalks, Street Lights
Roof Type Rolled/Hot Mop
Porch Balcony(s)
Lot Frontage 31.99
Total Parking Spaces 4
Building
Lot Description Back Lane, Street Lighting
Foundation Poured Concrete
Architectural Style 2 and Half Storey
Level or Stories 2 and Half Storey
Structure Type Composite Siding,Metal Frame,Metal Siding ,Stucco
New Construction 1
Others
Restrictions None Known
Tax ID 82853939
Ownership Private
Read Less Info
Want to know what your home might be worth? Contact us for a FREE valuation!

Our team is ready to help you sell your home for the highest possible price ASAP
GET MORE INFORMATION

Agent | License ID: LDKATOCAN






